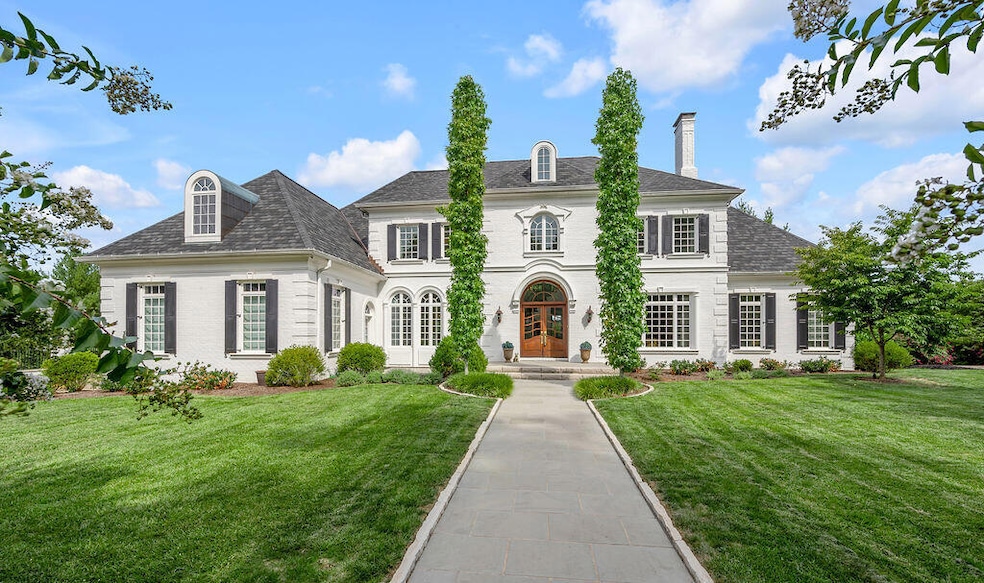
1617 Harmony Hall Ln Lexington, KY 40502
Lakeview Estates NeighborhoodEstimated payment $18,233/month
Highlights
- Home Theater
- In Ground Pool
- Secluded Lot
- Cassidy Elementary School Rated A
- View of Trees or Woods
- Wooded Lot
About This Home
This home earns its place amongst the finest homes in Lexington. Located in the highly sought-after Lakewood neighborhood. Nestled on approximately 0.6 acres in the heart of Lexington, it's within walking distance to the University of Kentucky, as well as nearby shops and restaurants. This luxurious home showcases impeccable custom craftsmanship throughout. Upon entering via Pennsylvania bluestone walkway, you'll find one of Lexington's finest estates. The home features 5 bedrooms and 7 baths, with expansive living areas that are ideal for entertaining. The grand, open rooms are flooded with natural light and include a formal living room, dining room, family room, and five fireplaces. The first-floor primary suite is a masterpiece, complete with a spacious bathroom, heated floors, a steam shower, and his-and-hers closets. The chef's kitchen is a dream come true, boasting custom steel and glass cabinets, a 60-inch Blue Star range, Sub-Zero appliances, and an adjoining mudroom. The lower level offers additional living space, including a guest suite, kitchenette, home office, game room, and a living room that opens to a stunning pool area.
Home Details
Home Type
- Single Family
Est. Annual Taxes
- $33,058
Year Built
- Built in 2001
Lot Details
- 0.6 Acre Lot
- Fenced
- Secluded Lot
- Irrigation Equipment
- Wooded Lot
HOA Fees
- $42 Monthly HOA Fees
Parking
- 3 Car Attached Garage
- Side Facing Garage
- Garage Door Opener
- Driveway
Home Design
- Brick Veneer
- Dimensional Roof
- Shingle Roof
Interior Spaces
- 2-Story Property
- Wet Bar
- Central Vacuum
- Ceiling Fan
- Fireplace
- Blinds
- Two Story Entrance Foyer
- Great Room
- Family Room
- Living Room
- Dining Room
- Home Theater
- Home Office
- Bonus Room
- Utility Room
- Views of Woods
- Walk-Out Basement
- Security System Owned
Kitchen
- Eat-In Kitchen
- Breakfast Bar
- Double Oven
- Gas Range
- Microwave
- Disposal
Flooring
- Wood
- Carpet
- Marble
- Tile
Bedrooms and Bathrooms
- 5 Bedrooms
- Primary Bedroom on Main
- Walk-In Closet
Pool
- In Ground Pool
- Outdoor Pool
Schools
- Cassidy Elementary School
- Morton Middle School
- Not Applicable Middle School
- Henry Clay High School
Additional Features
- Patio
- Forced Air Zoned Heating and Cooling System
Community Details
- Lakewood Subdivision
Listing and Financial Details
- Assessor Parcel Number 19310910
Map
Home Values in the Area
Average Home Value in this Area
Tax History
| Year | Tax Paid | Tax Assessment Tax Assessment Total Assessment is a certain percentage of the fair market value that is determined by local assessors to be the total taxable value of land and additions on the property. | Land | Improvement |
|---|---|---|---|---|
| 2024 | $33,058 | $2,737,500 | $0 | $0 |
| 2023 | $27,992 | $2,318,000 | $0 | $0 |
| 2022 | $28,899 | $2,318,000 | $0 | $0 |
| 2021 | $23,376 | $1,875,000 | $0 | $0 |
| 2020 | $23,376 | $1,875,000 | $0 | $0 |
| 2019 | $23,376 | $1,875,000 | $0 | $0 |
| 2018 | $23,376 | $1,875,000 | $0 | $0 |
| 2017 | $22,251 | $1,875,000 | $0 | $0 |
| 2015 | $19,281 | $1,805,000 | $0 | $0 |
| 2014 | $19,281 | $1,769,000 | $0 | $0 |
| 2012 | $19,281 | $1,805,000 | $0 | $0 |
Property History
| Date | Event | Price | Change | Sq Ft Price |
|---|---|---|---|---|
| 06/02/2025 06/02/25 | For Sale | $2,795,000 | +2.1% | $272 / Sq Ft |
| 06/23/2023 06/23/23 | Sold | $2,737,500 | -15.8% | $267 / Sq Ft |
| 06/14/2023 06/14/23 | Pending | -- | -- | -- |
| 03/02/2023 03/02/23 | For Sale | $3,250,000 | -- | $317 / Sq Ft |
Mortgage History
| Date | Status | Loan Amount | Loan Type |
|---|---|---|---|
| Closed | $1,850,704 | New Conventional | |
| Closed | $1,834,409 | Credit Line Revolving | |
| Closed | $1,500,000 | Adjustable Rate Mortgage/ARM |
Similar Homes in Lexington, KY
Source: ImagineMLS (Bluegrass REALTORS®)
MLS Number: 25011557
APN: 19310910
- 1742-1730 Lakewood Ln
- 1408 Hampshire Place
- 2005 Lakeside Dr
- 754 Chinoe Rd
- 810 Chinoe Rd
- 1775 Mooreland Dr
- 2045 Blairmore Rd
- 1877 Blairmore Rd
- P-2 lot #5 Mauney Chapel Rd
- 1908 Blairmore Rd
- 1964 Shadybrook Ln
- 1364 Gray Hawk Rd
- 1359 Gray Hawk Rd
- 1117 Turkey Foot Rd Unit 6
- 427 Clinton Rd
- 1125 Turkey Foot Rd Unit 3
- 305 Lakeshore Dr
- 1952-1954 Fontaine Rd
- 2909 Candlelight Way
- 315 Clinton Rd
- 495 Laketower Dr
- 531 Laketower Dr
- 1136 Turkey Foot Rd Unit B
- 1143 Turkey Foot Rd
- 1149 Cooper Dr
- 2066-2082 Fairmont Ct
- 820 Malabu Dr
- 2160 Fontaine Rd
- 326 Dudley Rd
- 100 Lakeshore Dr
- 2334 Lake Park Rd
- 3342 Pepperhill Rd
- 251 Chippendale Cir
- 200 Patchen Dr
- 215 Codell Dr
- 1056-1058 Fontaine Rd
- 2750 Gribbin Dr
- 1124 Greentree Ct
- 180 Codell Dr
- 520 Albany Rd






