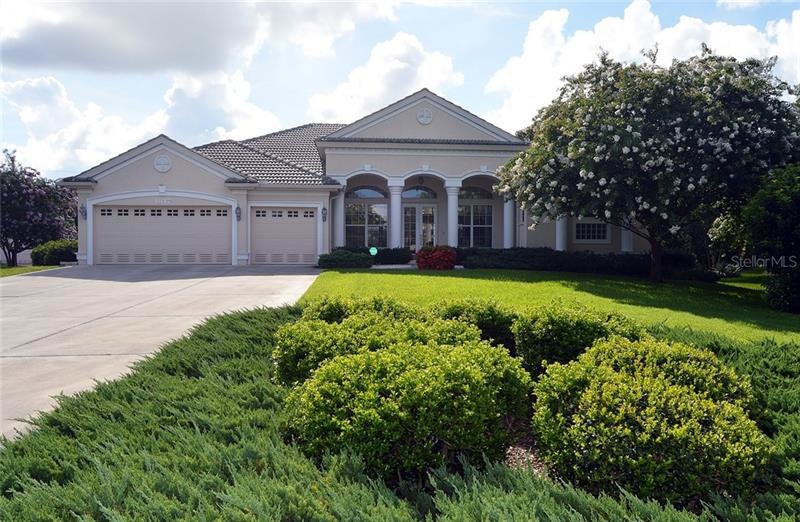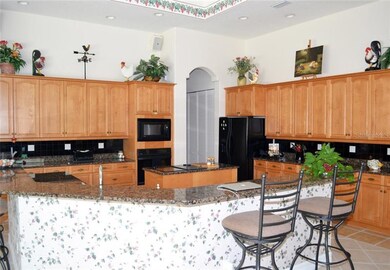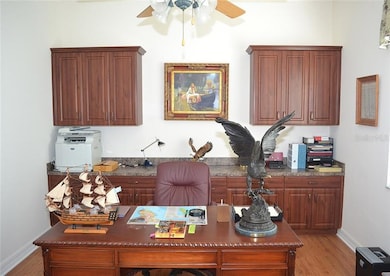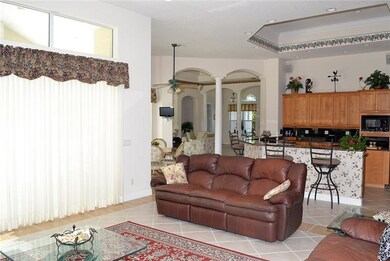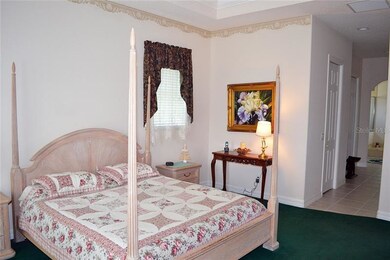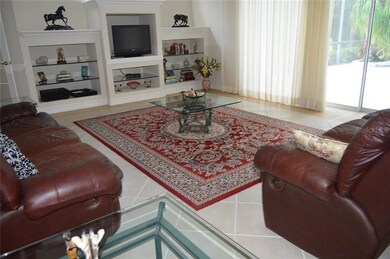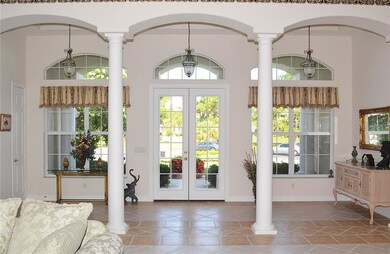
1617 Jacana Ct Nokomis, FL 34275
Estimated Value: $810,000 - $973,000
Highlights
- Waterfront Community
- Boat Ramp
- Access to Brackish Water
- Laurel Nokomis School Rated A-
- Dock made with wood
- Boat Slip Deeded
About This Home
As of August 2018Laurel Landing Estates a Boating community. Motivated Seller Reduced $15000 LOOK AT OUR BEAUTIFUL HOME,
suitable for professionals in the Medical /Business field will be delighted to find this family home complete with office. Plans have already begun to build a hospital and offices on Laurel Rd, a mile from his beautiful home. Bring you boats, RVs, Jet Skis and campers. We have a private gated storage area with a boat ramp and dock to fish from! All this and only 1/2 mile from proposed hospital and business offices. Get in early.
This small park like community is conveniently situated between State Rd 41 and I 75 a stone throw away from the school and shopping in either direction.
It is a short distance to the new Venetian Plaza that hosts Medical offices as well as the usual stores and restaurants.
The Legacy Trail biking / walking is ½ mile (west of the community) where you bike to downtown Venice or the beach! There are banks, pharmacies and Nokomis Village Shopping Center on Route 41. This home is a jewel in a very peaceful community. What else could one ask for? Plans have already begun to build a hospital and offices on Laurel Rd, a mile from his beautiful home. This Executive residence is nestled in a small park like community. Bring you boats, RVs, Jet Skis and campers. We have a private gated storage area with a boat ramp. HOA fees are $800.00 Annual!
Last Agent to Sell the Property
Sharyn Winick
License #3264188 Listed on: 01/13/2018
Home Details
Home Type
- Single Family
Est. Annual Taxes
- $4,913
Year Built
- Built in 2002
Lot Details
- 0.39 Acre Lot
- Southwest Facing Home
- Mature Landscaping
- Well Sprinkler System
- Oak Trees
- Property is zoned RSF1
HOA Fees
- $67 Monthly HOA Fees
Parking
- 3 Car Garage
- Garage Door Opener
- Open Parking
Home Design
- Custom Home
- Slab Foundation
- Stem Wall Foundation
- Tile Roof
- Block Exterior
Interior Spaces
- 3,271 Sq Ft Home
- Open Floorplan
- Built-In Features
- Crown Molding
- Tray Ceiling
- Cathedral Ceiling
- Ceiling Fan
- Blinds
- Rods
- French Doors
- Sliding Doors
- Entrance Foyer
- Family Room Off Kitchen
- Separate Formal Living Room
- Breakfast Room
- Formal Dining Room
- Den
- Inside Utility
- Attic Ventilator
Kitchen
- Eat-In Kitchen
- Built-In Oven
- Cooktop
- Recirculated Exhaust Fan
- Microwave
- Dishwasher
- Stone Countertops
- Solid Wood Cabinet
Flooring
- Carpet
- Ceramic Tile
- Vinyl
Bedrooms and Bathrooms
- 3 Bedrooms
- Walk-In Closet
Laundry
- Laundry in unit
- Washer
Home Security
- Security System Owned
- Fire and Smoke Detector
Outdoor Features
- Access to Brackish Water
- Access To Creek
- Dock has access to water
- No Wake Zone
- Boat Slip Deeded
- Dock made with wood
- Deck
- Covered patio or porch
- Rain Gutters
Location
- Flood Zone Lot
Schools
- Laurel Nokomis Elementary School
- Laurel Nokomis Middle School
- Venice Senior High School
Utilities
- Humidity Control
- Zoned Heating and Cooling
- Heat Pump System
- Underground Utilities
- Electric Water Heater
- Cable TV Available
Listing and Financial Details
- Visit Down Payment Resource Website
- Tax Lot 21
- Assessor Parcel Number 0380130014
Community Details
Overview
- Association fees include ground maintenance, private road
- Built by Peterson
- Laurel Landings Estates Community
- Laurel Landings Estates Subdivision
- The community has rules related to deed restrictions
Amenities
- Community Storage Space
Recreation
- Boat Ramp
- Waterfront Community
- Fishing
Ownership History
Purchase Details
Purchase Details
Home Financials for this Owner
Home Financials are based on the most recent Mortgage that was taken out on this home.Purchase Details
Purchase Details
Similar Homes in Nokomis, FL
Home Values in the Area
Average Home Value in this Area
Purchase History
| Date | Buyer | Sale Price | Title Company |
|---|---|---|---|
| Miller George A | -- | Attorney | |
| Miller George A | $510,000 | North American Title Co | |
| Rowe Helga | -- | Attorney | |
| Rowe Michael F | $50,000 | -- |
Mortgage History
| Date | Status | Borrower | Loan Amount |
|---|---|---|---|
| Previous Owner | Rowe Michael F | $275,000 | |
| Previous Owner | Rowe Michael F | $275,000 |
Property History
| Date | Event | Price | Change | Sq Ft Price |
|---|---|---|---|---|
| 08/23/2018 08/23/18 | Sold | $510,000 | -2.9% | $156 / Sq Ft |
| 07/07/2018 07/07/18 | Pending | -- | -- | -- |
| 03/22/2018 03/22/18 | Price Changed | $525,000 | -2.8% | $161 / Sq Ft |
| 01/13/2018 01/13/18 | For Sale | $540,000 | -- | $165 / Sq Ft |
Tax History Compared to Growth
Tax History
| Year | Tax Paid | Tax Assessment Tax Assessment Total Assessment is a certain percentage of the fair market value that is determined by local assessors to be the total taxable value of land and additions on the property. | Land | Improvement |
|---|---|---|---|---|
| 2024 | $3,196 | $286,675 | -- | -- |
| 2023 | $3,196 | $278,325 | $0 | $0 |
| 2022 | $3,123 | $270,218 | $0 | $0 |
| 2021 | $3,061 | $262,348 | $0 | $0 |
| 2020 | $3,067 | $258,726 | $0 | $0 |
| 2019 | $4,932 | $376,500 | $76,500 | $300,000 |
| 2018 | $4,782 | $365,600 | $81,100 | $284,500 |
| 2017 | $4,913 | $369,500 | $58,500 | $311,000 |
| 2016 | $3,989 | $390,700 | $81,900 | $308,800 |
| 2015 | $4,063 | $357,800 | $63,900 | $293,900 |
| 2014 | $4,047 | $317,202 | $0 | $0 |
Agents Affiliated with this Home
-

Seller's Agent in 2018
Sharyn Winick
-
Karen Udiskey

Buyer's Agent in 2018
Karen Udiskey
EXIT KING REALTY
(203) 313-4349
40 Total Sales
Map
Source: Stellar MLS
MLS Number: N5915889
APN: 0380-13-0014
- 1596 Landfall Dr
- 835 Hollowood Cir
- 1668 Lugano Cir
- 1077 Ruisdael Cir
- 1688 Lugano Cir
- 1733 Lugano Cir
- 1733 Lugano Cir
- 1733 Lugano Cir
- 1733 Lugano Cir
- 1733 Lugano Cir
- 1733 Lugano Cir
- 1733 Lugano Cir
- 1733 Lugano Cir
- 1733 Lugano Cir
- 1733 Lugano Cir
- 1733 Lugano Cir
- 1733 Lugano Cir
- 2036 Bolsena St
- 1504 Lugano Cir
- 1500 Lugano Cir
- 1617 Jacana Ct
- 1619 Jacana Ct
- 1615 Drive
- 1615 Landfall Dr
- 1625 Jacana Ct
- 1613 Landfall Dr
- 1621 Jacana Ct
- 1627 Landfall Dr
- 1623 Jacana Ct
- 1611 Landfall Dr
- 1609 Landfall Dr
- 1605 Landfall Dr
- 1631 Landfall Dr
- 1620 Landfall Dr
- 1125 Kings Way Dr
- 1603 Landfall Dr
- 1618 Landfall Dr
- 0 Landfall Dr Unit N5914760
- 0 Landfall Dr Unit MFRA273702
- 0 Landfall Dr Unit A4492645
