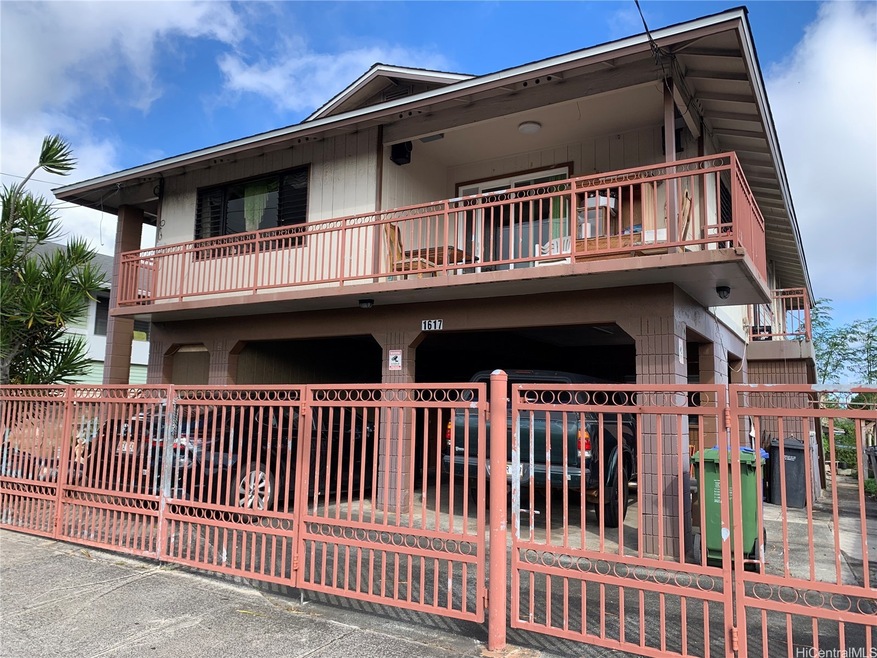1617 Kamehameha IV Rd Honolulu, HI 96819
Kalihi Valley NeighborhoodEstimated payment $6,373/month
Highlights
- City View
- Building Patio
- Entrance Foyer
- Main Floor Bedroom
- Card or Code Access
- Bathroom on Main Level
About This Home
Back on the market! Conveniently located. Great for multi-family generational living. This house is fronting a bus stop, another bus stop is just across the street while other bus stops are just nearby. Just few steps away to convenient stores, fast food restaurant and gas stations. Elementary and Middle Schools are just several blocks away. Upstairs has 4 bedrooms, 1 full bath and a half bath (wood frame), downstairs has 4 bedrooms and 2 full baths (hollow blocks). Right side of the house can accommodate 2 small cars (tandem parking). There is a large enclosed storage area (approx. 150 sq. ft.) next to the carport. Great extra space to store other belongings. Five panels of Solar Water Heater helps save on energy bill. Number of bedroom and bathroom do not match Public Tax Office Record (monthly property tax is based on year 2024). Priced to be Sold In As Is Condition.
Listing Agent
Honland Realty Brokerage Phone: (808) 517-3112 License #RB-15600 Listed on: 06/20/2025
Home Details
Home Type
- Single Family
Est. Annual Taxes
- $3,584
Year Built
- Built in 1967
Lot Details
- 3,793 Sq Ft Lot
- Fenced
- Level Lot
- Zoning described as 05 - R-5 Residential District
Home Design
- Wood Frame Construction
- Shingle Roof
- Asphalt Roof
Interior Spaces
- 2,650 Sq Ft Home
- 2-Story Property
- Entrance Foyer
- Ceramic Tile Flooring
- City Views
Bedrooms and Bathrooms
- 8 Bedrooms
- Main Floor Bedroom
- Bathroom on Main Level
Parking
- 3 Car Garage
- Driveway
Schools
- Kaewai Elementary School
- Dole Middle School
- Farrington High School
Listing and Financial Details
- Assessor Parcel Number 1-1-3-020-009-0000
Community Details
Amenities
- Building Patio
- Community Deck or Porch
- Community Storage Space
Additional Features
- Kalihi Lower Subdivision
- Card or Code Access
Map
Home Values in the Area
Average Home Value in this Area
Tax History
| Year | Tax Paid | Tax Assessment Tax Assessment Total Assessment is a certain percentage of the fair market value that is determined by local assessors to be the total taxable value of land and additions on the property. | Land | Improvement |
|---|---|---|---|---|
| 2025 | $3,584 | $1,162,200 | $845,700 | $316,500 |
| 2024 | $3,584 | $1,183,900 | $845,700 | $338,200 |
| 2023 | $3,201 | $1,057,400 | $864,500 | $192,900 |
| 2022 | $3,201 | $1,054,600 | $695,300 | $359,300 |
| 2021 | $2,906 | $970,400 | $676,600 | $293,800 |
| 2020 | $2,858 | $956,700 | $695,300 | $261,400 |
| 2019 | $3,151 | $1,020,200 | $714,100 | $306,100 |
| 2018 | $2,700 | $891,400 | $582,600 | $308,800 |
| 2017 | $2,604 | $864,000 | $545,000 | $319,000 |
| 2016 | $2,499 | $834,100 | $535,600 | $298,500 |
| 2015 | $2,117 | $724,900 | $488,600 | $236,300 |
| 2014 | -- | $715,800 | $432,200 | $283,600 |
Property History
| Date | Event | Price | Change | Sq Ft Price |
|---|---|---|---|---|
| 06/20/2025 06/20/25 | For Sale | $1,150,000 | -- | $434 / Sq Ft |
Purchase History
| Date | Type | Sale Price | Title Company |
|---|---|---|---|
| Quit Claim Deed | -- | Amrock | |
| Interfamily Deed Transfer | -- | Amrock Llc | |
| Interfamily Deed Transfer | -- | Amrock Llc | |
| Interfamily Deed Transfer | -- | Amrock Llc | |
| Interfamily Deed Transfer | -- | Amrock Llc | |
| Interfamily Deed Transfer | -- | Amrock Llc | |
| Interfamily Deed Transfer | -- | Amrock Llc | |
| Interfamily Deed Transfer | -- | None Available | |
| Interfamily Deed Transfer | -- | None Available | |
| Interfamily Deed Transfer | -- | None Available | |
| Interfamily Deed Transfer | -- | None Available | |
| Interfamily Deed Transfer | -- | None Available | |
| Gift Deed | -- | -- |
Mortgage History
| Date | Status | Loan Amount | Loan Type |
|---|---|---|---|
| Previous Owner | $177,500 | New Conventional | |
| Previous Owner | $165,040 | New Conventional | |
| Previous Owner | $75,000 | Credit Line Revolving |
Source: HiCentral MLS (Honolulu Board of REALTORS®)
MLS Number: 202514529
APN: 1-1-3-020-009-0000
- 2307 N School St Unit A
- 2506 N School St Unit 1
- 2548 N School St
- 1736 Gulick Ave
- 2318 Rose St
- 1756-D Gulick Ave
- 1335 Gulick Ave
- 1260 Richard Ln Unit 406
- 1915 Lohilani St Unit B
- 1727 Ema Place
- 1714 Ema Place
- 1153 Pinkham St
- 2123 Wilson St
- 2202 Wilson St
- 1592 Perry St
- 715 Umi St Unit 3
- 828 Puuhale Rd Unit III209
- 1425 Monte Cooke Place
- 2005 Stanley St
- 710 Umi St Unit B
- 2215 Lokelani St
- 1416 Middle St Unit 306
- 1915 Kalihi St Unit Middle
- 835 Puuhale Rd Unit 307
- 2001 Aupuni St Unit 704
- 2719 Kamanaiki St
- 1009 Rawlins Ln
- 931 Hikina Ln Unit 8
- 1158 Alewa Dr
- 954 Alewa Dr
- 1446 Alewa Dr Unit A
- 1110 Banyan St Unit 302
- 647 Kunawai Ln Unit B602
- 633 Nalanui St Unit 313
- 633 Nalanui St Unit 302
- 1725 Hoe St Unit D
- 620 Dillingham Blvd Unit 214
- 2160 Maha Place
- 3081 Holua Place Unit B
- 3110 Numana Rd







