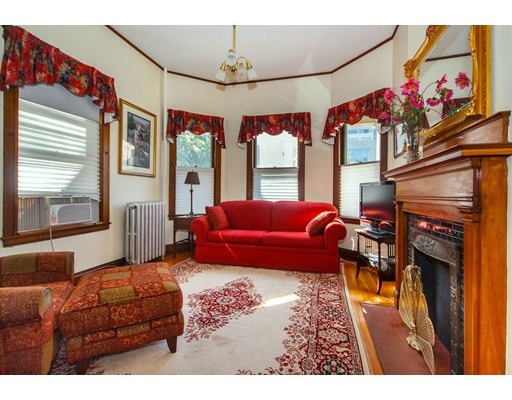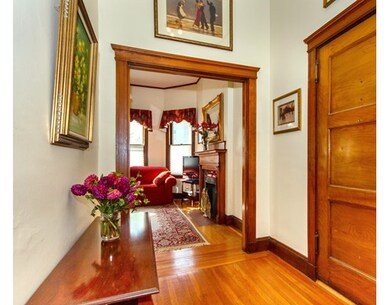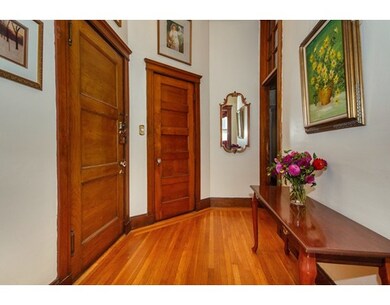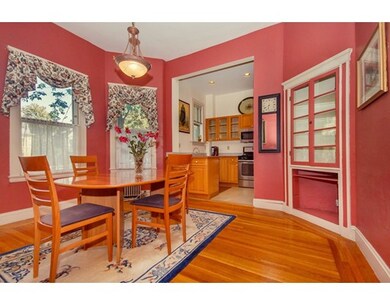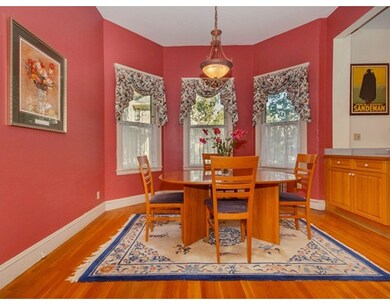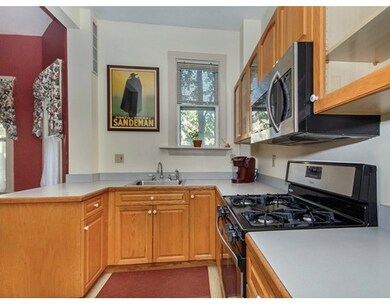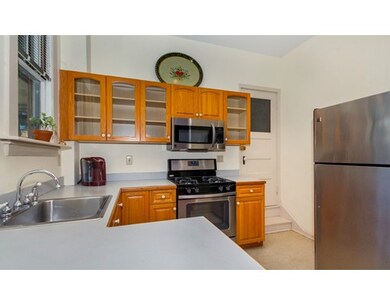
1617 Massachusetts Ave Unit 3 Cambridge, MA 02138
Baldwin NeighborhoodAbout This Home
As of February 2019Rarely available elegant 4 room, 1 BR condo tucked away in a prime Cambridge location, 1 block to Harvard Law, 5 minutes to Harvard Square. Walk to restaurants, music venues, shops, public transit and parks. As you enter the condo notice the welcoming foyer, hardwood floors and 12' ceilings. A parlor-like living room with bay windows and a beautiful Craftsman style decorative fireplace with original wood mantel, embossed metal surround and green tiles. Updated kitchen, with glass-front oak cabinets and new stainless appliances, opens to a dining room with bay windows and a built-in cupboard. Good sized bedroom with closet and also a walk-in closet in the hall. Claw foot tub with shower, terrazzo floor and extra storage cabinet in the bath. Special features include: transom window, vintage glass doorknobs, 5-panel solid wood doors and original woodwork with crown moldings. Private storage, bike racks and laundry in basement. Building is professionally managed.
Property Details
Home Type
Condominium
Year Built
1925
Lot Details
0
Listing Details
- Unit Level: 1
- Unit Placement: Corner, Front
- Other Agent: 1.00
- Special Features: None
- Property Sub Type: Condos
- Year Built: 1925
Interior Features
- Appliances: Range, Disposal, Microwave, Refrigerator
- Has Basement: Yes
- Number of Rooms: 4
- Amenities: Public Transportation, Shopping, Park, Laundromat, House of Worship, T-Station, University
- Flooring: Hardwood
- Interior Amenities: Intercom
- Bathroom #1: First Floor
- Kitchen: First Floor
- Laundry Room: Basement
- Living Room: First Floor
- Master Bedroom: First Floor
- Master Bedroom Description: Ceiling Fan(s), Closet, Flooring - Hardwood
- Dining Room: First Floor
Exterior Features
- Roof: Slate
- Exterior: Stucco
- Exterior Unit Features: Garden Area
Garage/Parking
- Parking: On Street Permit
- Parking Spaces: 0
Utilities
- Cooling: Window AC
- Heating: Steam, Gas
- Utility Connections: for Gas Range
Condo/Co-op/Association
- Association Fee Includes: Heat, Hot Water, Water, Sewer, Master Insurance, Exterior Maintenance, Landscaping, Snow Removal, Refuse Removal
- Association Security: Intercom
- Management: Professional - Off Site
- Pets Allowed: Yes w/ Restrictions
- No Units: 24
- Unit Building: 3
Lot Info
- Assessor Parcel Number: M:00157 L:0003900003
Similar Homes in the area
Home Values in the Area
Average Home Value in this Area
Property History
| Date | Event | Price | Change | Sq Ft Price |
|---|---|---|---|---|
| 02/28/2019 02/28/19 | Sold | $615,000 | +11.0% | $879 / Sq Ft |
| 02/02/2019 02/02/19 | Pending | -- | -- | -- |
| 01/26/2019 01/26/19 | For Sale | $554,000 | +17.6% | $791 / Sq Ft |
| 10/21/2015 10/21/15 | Sold | $471,000 | +9.8% | $677 / Sq Ft |
| 10/07/2015 10/07/15 | Pending | -- | -- | -- |
| 09/30/2015 09/30/15 | For Sale | $429,000 | -- | $616 / Sq Ft |
Tax History Compared to Growth
Agents Affiliated with this Home
-
Mark Roderick
M
Seller's Agent in 2019
Mark Roderick
House & Garden Management
(617) 230-3674
1 Total Sale
-
4 Buyers RE Team

Buyer's Agent in 2019
4 Buyers RE Team
4 Buyers Real Estate
(617) 776-8304
70 Total Sales
-
Susan Murie

Seller's Agent in 2015
Susan Murie
Aikenhead Real Estate, Inc.
(978) 505-1591
15 Total Sales
Map
Source: MLS Property Information Network (MLS PIN)
MLS Number: 71912023
- 9 Chauncy St Unit 20
- 11 Mellen St
- 11 Mellen St Unit Front
- 1572 Massachusetts Ave Unit 6
- 29 Follen St
- 3 Chauncy Terrace
- 67 Walker St Unit 3
- 31-33 Mellen St
- 50 Follen St Unit 306
- 35 Mellen St
- 37 Mellen St
- 37 Wendell St
- 72 Oxford St
- 74 Oxford St Unit 3
- 74 Oxford St
- 43 Wendell St
- 42 Linnaean St Unit 12
- 14 Concord Ave Unit 810/814
- 14 Concord Ave Unit 416
- 52 Garden St Unit B2
