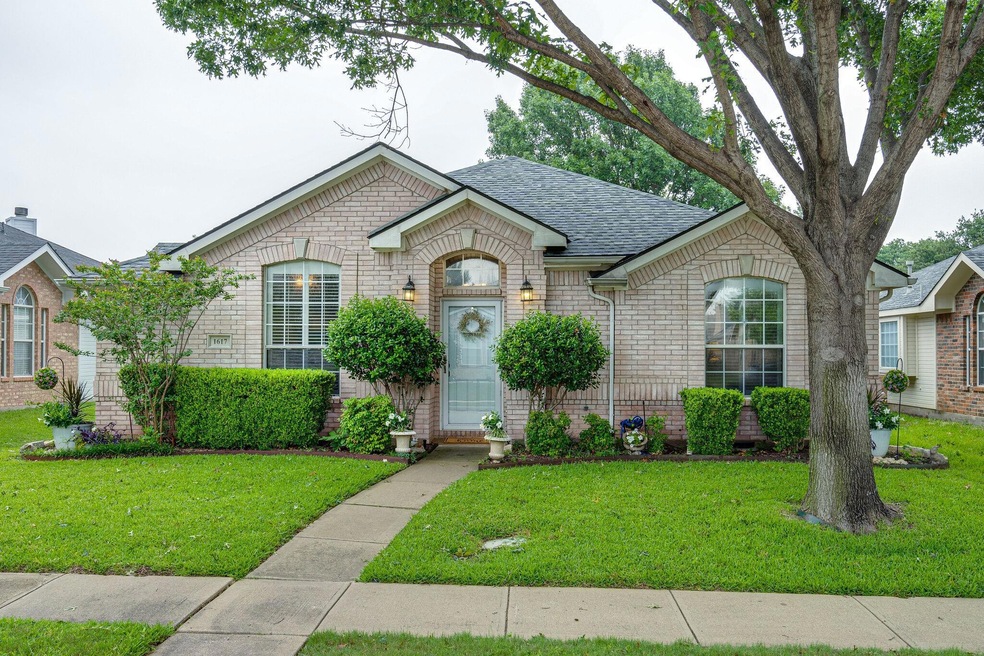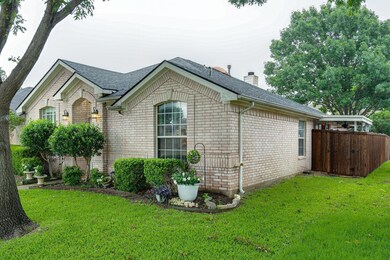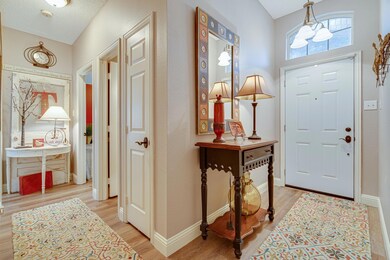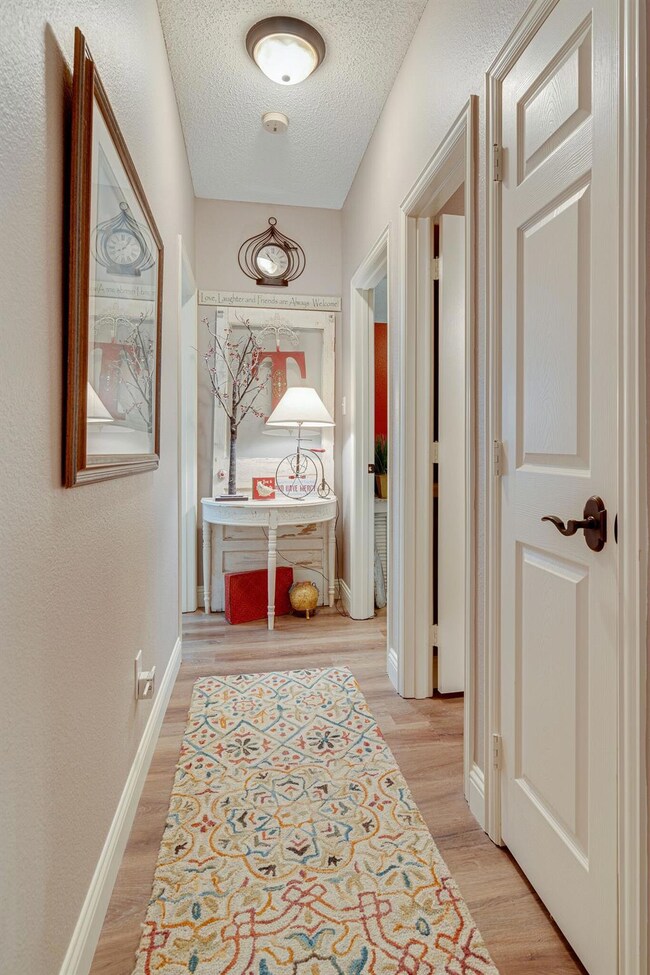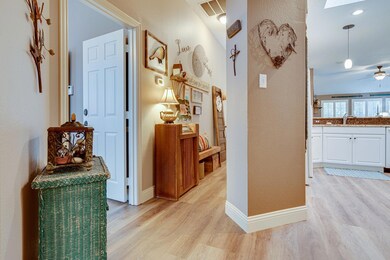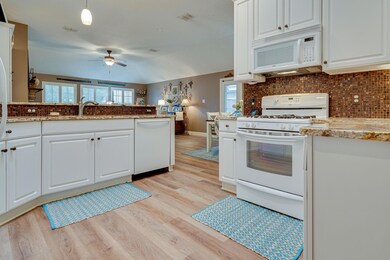
1617 Matterhorn Way Lewisville, TX 75077
Valley Ridge NeighborhoodHighlights
- Open Floorplan
- Traditional Architecture
- Plantation Shutters
- Valley Ridge Elementary School Rated A-
- Granite Countertops
- 2-Car Garage with one garage door
About This Home
As of July 2023Beautiful one story with open floor plan in a very desirable neighborhood*New luxury vinyl plank flooring throughout most of the home is attractive and easy to maintain with kids and or pets*Huge living room with fireplace that's flanked by large built in cabinets*Wall of windows in living room with view of backyard give great natural lighting*Kitchen has gas range, granite countertops and plenty of cabinetry*High ceilings throughout social areas and master*Dining area is open to kitchen and living that's great for entertaining*Large master bedroom with an area large enough for sitting room, desk or workout equipment*Master bedroom is located away from the secondary bedrooms for privacy*Plantation shutters throughout the home adds to its beauty and character*Landscaped yard is covered by automatic sprinkler system*Great location that's close to schools, I35, shopping and restaurants*Come and see this beauty, you won't be disappointed!
Last Agent to Sell the Property
The Walkers Realty Team License #0482200 Listed on: 06/13/2023
Home Details
Home Type
- Single Family
Est. Annual Taxes
- $6,653
Year Built
- Built in 1997
Lot Details
- 5,314 Sq Ft Lot
- Wood Fence
- Landscaped
- Sprinkler System
- Few Trees
Parking
- 2-Car Garage with one garage door
- Alley Access
- Rear-Facing Garage
- Garage Door Opener
Home Design
- Traditional Architecture
- Brick Exterior Construction
- Slab Foundation
- Composition Roof
Interior Spaces
- 1,748 Sq Ft Home
- 1-Story Property
- Open Floorplan
- Ceiling Fan
- Gas Log Fireplace
- Awning
- Plantation Shutters
- Home Security System
Kitchen
- Gas Range
- Microwave
- Dishwasher
- Granite Countertops
- Disposal
Flooring
- Carpet
- Ceramic Tile
- Luxury Vinyl Plank Tile
Bedrooms and Bathrooms
- 3 Bedrooms
- 2 Full Bathrooms
Outdoor Features
- Rain Gutters
Schools
- Valley Ridge Elementary School
- Huffines Middle School
- Lewisville High School
Utilities
- Central Heating and Cooling System
- Heating System Uses Natural Gas
- Underground Utilities
- Gas Water Heater
- High Speed Internet
- Cable TV Available
Community Details
- Garden Oak Estates Ph 2 Subdivision
Listing and Financial Details
- Legal Lot and Block 31 / C
- Assessor Parcel Number R183667
- $5,637 per year unexempt tax
Ownership History
Purchase Details
Home Financials for this Owner
Home Financials are based on the most recent Mortgage that was taken out on this home.Purchase Details
Home Financials for this Owner
Home Financials are based on the most recent Mortgage that was taken out on this home.Purchase Details
Home Financials for this Owner
Home Financials are based on the most recent Mortgage that was taken out on this home.Purchase Details
Purchase Details
Purchase Details
Similar Homes in Lewisville, TX
Home Values in the Area
Average Home Value in this Area
Purchase History
| Date | Type | Sale Price | Title Company |
|---|---|---|---|
| Warranty Deed | -- | Trinity Title | |
| Vendors Lien | -- | None Available | |
| Vendors Lien | -- | -- | |
| Special Warranty Deed | -- | -- | |
| Interfamily Deed Transfer | -- | -- | |
| Warranty Deed | -- | -- | |
| Warranty Deed | -- | -- |
Mortgage History
| Date | Status | Loan Amount | Loan Type |
|---|---|---|---|
| Previous Owner | $108,000 | New Conventional | |
| Previous Owner | $113,000 | Purchase Money Mortgage |
Property History
| Date | Event | Price | Change | Sq Ft Price |
|---|---|---|---|---|
| 07/03/2025 07/03/25 | For Sale | $415,000 | +7.8% | $237 / Sq Ft |
| 07/17/2023 07/17/23 | Sold | -- | -- | -- |
| 06/28/2023 06/28/23 | Pending | -- | -- | -- |
| 06/24/2023 06/24/23 | For Sale | $385,000 | 0.0% | $220 / Sq Ft |
| 06/21/2023 06/21/23 | Off Market | -- | -- | -- |
| 06/17/2023 06/17/23 | Pending | -- | -- | -- |
| 06/13/2023 06/13/23 | For Sale | $385,000 | -- | $220 / Sq Ft |
Tax History Compared to Growth
Tax History
| Year | Tax Paid | Tax Assessment Tax Assessment Total Assessment is a certain percentage of the fair market value that is determined by local assessors to be the total taxable value of land and additions on the property. | Land | Improvement |
|---|---|---|---|---|
| 2024 | $6,653 | $385,000 | $78,198 | $306,802 |
| 2023 | $3,003 | $326,774 | $78,198 | $302,979 |
| 2022 | $5,637 | $297,067 | $78,198 | $244,774 |
| 2021 | $5,443 | $270,061 | $52,973 | $217,088 |
| 2020 | $5,112 | $254,827 | $52,973 | $201,854 |
| 2019 | $5,320 | $257,094 | $52,973 | $204,121 |
| 2018 | $5,038 | $242,059 | $52,973 | $189,086 |
| 2017 | $4,675 | $222,156 | $52,973 | $169,183 |
| 2016 | $4,255 | $202,198 | $36,411 | $166,014 |
| 2015 | $3,529 | $183,816 | $36,411 | $147,405 |
| 2013 | -- | $163,116 | $36,411 | $126,705 |
Agents Affiliated with this Home
-
Betsy Weeter Daniel

Seller's Agent in 2025
Betsy Weeter Daniel
Ebby Halliday
(214) 577-4442
42 Total Sales
-
Linda Walker
L
Seller's Agent in 2023
Linda Walker
The Walkers Realty Team
(940) 453-8383
3 in this area
43 Total Sales
-
Gary Mayes
G
Buyer's Agent in 2023
Gary Mayes
Coldwell Banker Apex, REALTORS
(972) 571-9805
1 in this area
24 Total Sales
Map
Source: North Texas Real Estate Information Systems (NTREIS)
MLS Number: 20353915
APN: R183667
- 1649 Nightingale Dr
- 1561 Waterford Dr
- 1676 Castle Rock Dr
- 1581 Glenmore Dr
- 1878 Trail Ridge Dr
- 1693 Castle Rock Dr
- 1700 Yosemite Dr
- 6000 Briaridge Ln
- 1486 Cambridge Dr
- 1888 Hilltop Dr
- 1726 Crosshaven Dr
- 1411 Daffodil Ln
- 1535 Rocky Point Dr
- 1212 Big Falls Dr
- 1421 Chinaberry Dr
- 1532 Barksdale Dr
- 1301 Glen Hollow Ln
- 1665 N Valley Pkwy
- 1538 Summerwind Ln
- 1501 Summerwind Ln
