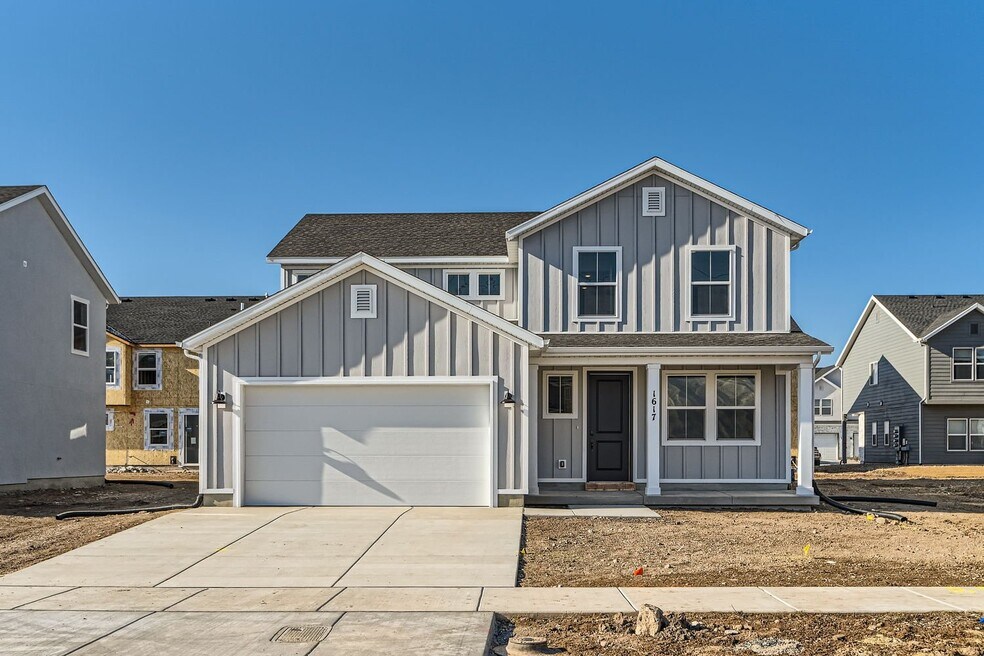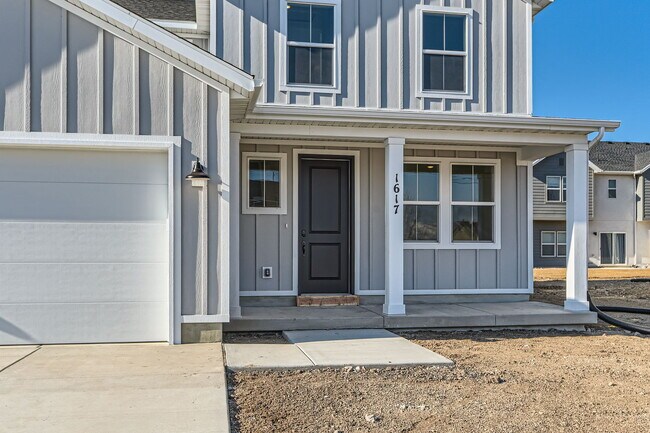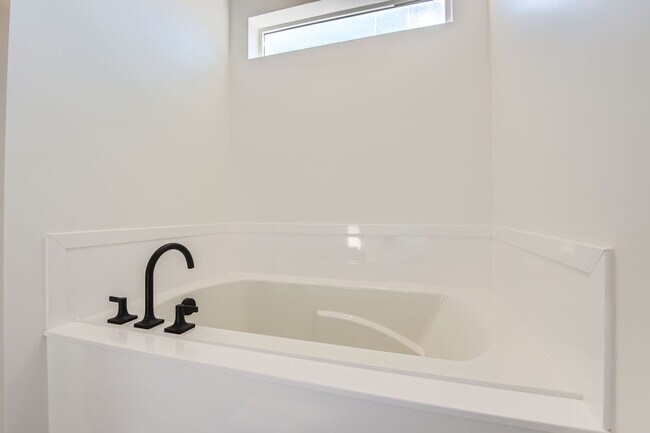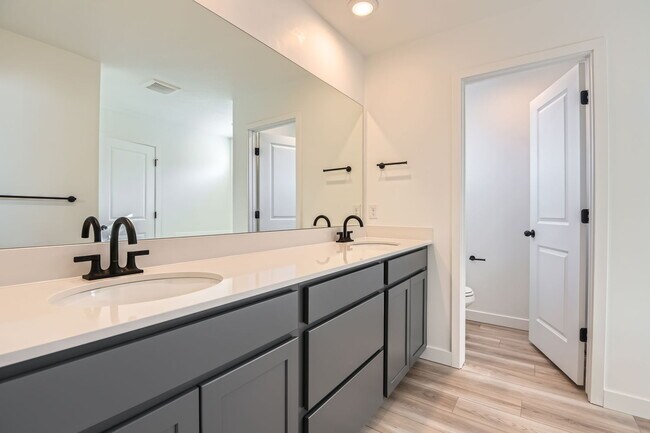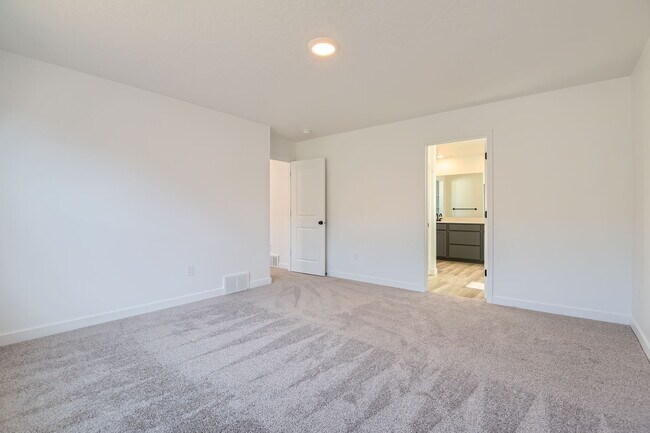
1617 N 800 W Salem, UT 84653
Summer Springs - Single-Family HomesHighlights
- New Construction
- Mud Room
- Walk-In Pantry
- Clubhouse
- Community Pool
- Laundry Room
About This Home
The Arcadia at Summer Springs offers a stunning two-story design tailored for comfortable living. The main floor boasts an expansive great room, flowing into an open-concept dining area and stylish kitchen-complete with a central island and walk-in pantry. Additional main-floor highlights include a convenient study, mudroom, and powder room. Upstairs, the luxurious primary suite is a true retreat, with a dual-sink en-suite bathroom and spacious walk-in closet. Rounding out the second floor, two secondary bedrooms share a full bathroom, a loft offers versatile flex space, and a laundry room provides an added touch of convenience. Additional home highlights: Greyhound cabinets Quartz countertops LVP flooring at main living areas East facing homesite Approx. 5,547 sq. ft. (0.13 acre) homesite
Home Details
Home Type
- Single Family
HOA Fees
- $136 Monthly HOA Fees
Parking
- 2 Car Garage
Taxes
- No Special Tax
Home Design
- New Construction
Interior Spaces
- Mud Room
- Walk-In Pantry
- Laundry Room
Bedrooms and Bathrooms
- 3 Bedrooms
Accessible Home Design
- No Interior Steps
Community Details
Overview
- Association fees include ground maintenance
Amenities
- Clubhouse
Recreation
- Community Pool
Map
Other Move In Ready Homes in Summer Springs - Single-Family Homes
About the Builder
- Summer Springs - Townhomes
- Summer Springs - Single-Family Homes
- Haven Oaks
- 1564 N 1130 W Unit 168
- Harmony Place - Enclave
- Harmony Place - Vista
- Harmony Place - Legacy
- Harmony Place - Regency
- 1348 W 7300 S
- 1733 N Northview Ln
- 1101 W 1580 N Unit 171
- 1203 N 290 E Unit 66
- 1411 N 290 E Unit 3
- Moonlight Village - Garden Homes
- 1337 E 1670 N Unit 817
- 1333 E 1670 N Unit 816
- The Villages at Arrowhead Park - Villages at Arrowhead Park
- Moonlight Village
- Moonlight Village - Townhomes
- 334 E 1150 N Unit 78
