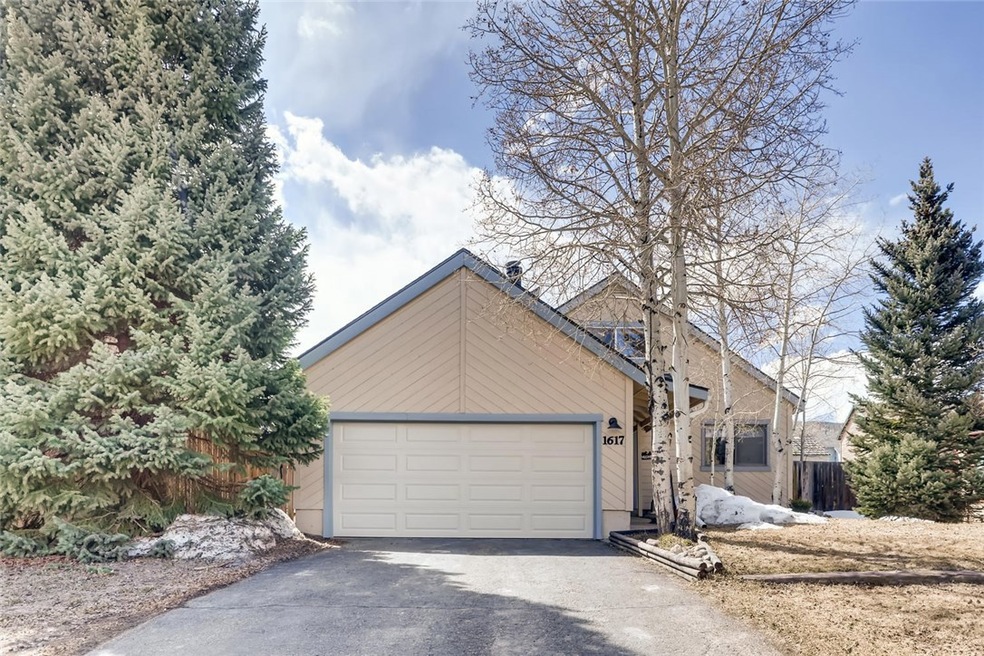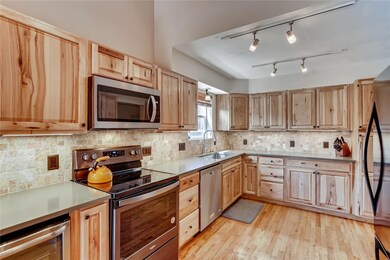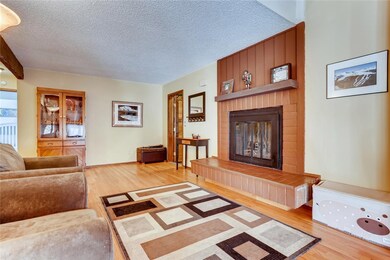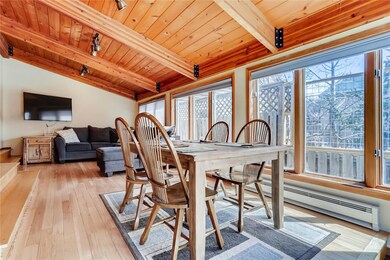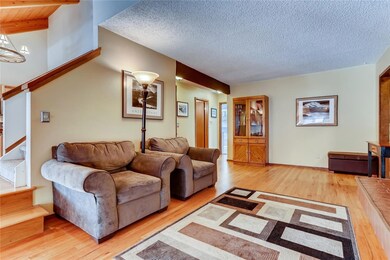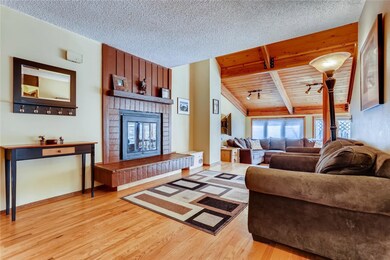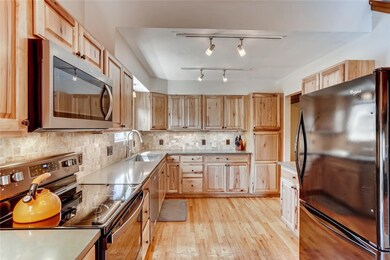
1617 N Badger Ln Silverthorne, CO 80498
Highlights
- Mountain View
- Vaulted Ceiling
- Tennis Courts
- Property is near public transit
- Wood Flooring
- 2 Car Attached Garage
About This Home
As of June 2020NOTE! IN-PERSON SHOWINGS ALLOWED, STARTING 4/27. Lovely, spacious, single family home! New kitchen w/knotty alder cabinets, granite, & new appliances; new hardwood in dining area; new lower level 3/4 bath; new garage door; new carpet! Upstairs is the perfect work-from-home set-up: master, full bath, and study adjacent (beige over blue soon). Main includes 2 bedrooms plus bath. Lower level has one bedroom and new 3/4 bath! Close to school, bus, and everything else in Summit Co!
Last Agent to Sell the Property
RE/MAX Properties of the Summit License #FA40045679 Listed on: 04/18/2020

Last Buyer's Agent
Todd Barker
Assist 2-Sell Denver Metro Rlt License #ER040000889
Home Details
Home Type
- Single Family
Est. Annual Taxes
- $2,414
Year Built
- Built in 1978
HOA Fees
- $33 Monthly HOA Fees
Parking
- 2 Car Attached Garage
Home Design
- Concrete Foundation
- Wood Frame Construction
- Asphalt Roof
Interior Spaces
- 2,700 Sq Ft Home
- 3-Story Property
- Vaulted Ceiling
- Wood Burning Fireplace
- Utility Room
- Mountain Views
- Finished Basement
Kitchen
- Electric Range
- Built-In Microwave
- Dishwasher
- Wine Cooler
- Disposal
Flooring
- Wood
- Carpet
- Tile
Bedrooms and Bathrooms
- 4 Bedrooms
Laundry
- Dryer
- Washer
Utilities
- Forced Air Heating System
- Heating System Uses Natural Gas
- Baseboard Heating
- Phone Available
- Satellite Dish
- Cable TV Available
Additional Features
- 4,792 Sq Ft Lot
- Property is near public transit
Listing and Financial Details
- Assessor Parcel Number 1500807
Community Details
Overview
- Association fees include snow removal, trash
- Willowbrook Meadows Sub Subdivision
Amenities
- Public Transportation
Recreation
- Tennis Courts
- Trails
Ownership History
Purchase Details
Home Financials for this Owner
Home Financials are based on the most recent Mortgage that was taken out on this home.Purchase Details
Home Financials for this Owner
Home Financials are based on the most recent Mortgage that was taken out on this home.Purchase Details
Home Financials for this Owner
Home Financials are based on the most recent Mortgage that was taken out on this home.Similar Homes in Silverthorne, CO
Home Values in the Area
Average Home Value in this Area
Purchase History
| Date | Type | Sale Price | Title Company |
|---|---|---|---|
| Interfamily Deed Transfer | -- | None Available | |
| Special Warranty Deed | $770,000 | Stewart Title | |
| Warranty Deed | $460,000 | Land Title Guarantee Company |
Mortgage History
| Date | Status | Loan Amount | Loan Type |
|---|---|---|---|
| Open | $627,000 | New Conventional | |
| Closed | $616,000 | New Conventional | |
| Previous Owner | $414,000 | New Conventional | |
| Previous Owner | $54,299 | Future Advance Clause Open End Mortgage |
Property History
| Date | Event | Price | Change | Sq Ft Price |
|---|---|---|---|---|
| 06/01/2020 06/01/20 | Sold | $770,000 | 0.0% | $285 / Sq Ft |
| 05/02/2020 05/02/20 | Pending | -- | -- | -- |
| 04/18/2020 04/18/20 | For Sale | $770,000 | +67.4% | $285 / Sq Ft |
| 07/30/2014 07/30/14 | Sold | $460,000 | 0.0% | $187 / Sq Ft |
| 06/30/2014 06/30/14 | Pending | -- | -- | -- |
| 06/17/2014 06/17/14 | For Sale | $460,000 | -- | $187 / Sq Ft |
Tax History Compared to Growth
Tax History
| Year | Tax Paid | Tax Assessment Tax Assessment Total Assessment is a certain percentage of the fair market value that is determined by local assessors to be the total taxable value of land and additions on the property. | Land | Improvement |
|---|---|---|---|---|
| 2024 | $4,310 | $83,462 | -- | -- |
| 2023 | $4,310 | $79,777 | $0 | $0 |
| 2022 | $2,881 | $50,415 | $0 | $0 |
| 2021 | $2,906 | $51,866 | $0 | $0 |
| 2020 | $2,448 | $46,678 | $0 | $0 |
| 2019 | $2,414 | $46,678 | $0 | $0 |
| 2018 | $2,091 | $39,168 | $0 | $0 |
| 2017 | $1,912 | $39,168 | $0 | $0 |
| 2016 | $1,742 | $35,143 | $0 | $0 |
| 2015 | $1,687 | $35,143 | $0 | $0 |
| 2014 | $1,470 | $30,221 | $0 | $0 |
| 2013 | -- | $30,221 | $0 | $0 |
Agents Affiliated with this Home
-
Paula Parker

Seller's Agent in 2020
Paula Parker
RE/MAX
(970) 390-2458
16 in this area
68 Total Sales
-

Buyer's Agent in 2020
Todd Barker
Assist 2-Sell Denver Metro Rlt
(303) 507-6448
60 Total Sales
-
B
Seller's Agent in 2014
Brigitte Boulay
eXp Realty LLC - Resort Experts
Map
Source: Summit MLS
MLS Number: S1018094
APN: 1500807
- 227 E Rabbit Ct
- 231 E Rabbit Ct
- 1649 N Chipmunk Ln
- 133 Woodchuck Ct
- 101 Blue Grouse Ln Unit 221
- 116 Blue Grouse Ln
- 26800 Colorado 9
- 126 Robin Dr Unit 126
- 1780 Falcon Dr
- 481 Marmot Cir
- 70 Lantern Alley Unit TH 7D
- 1813 Stellar Dr
- 0 Colorado 9
- 180 Robin Dr Unit 180
- 116 Allegra Ln Unit 116
- 97 Haymaker St
- 133 Creek Ln Unit 133
- 1765 Red Hawk Rd
- 131 Allegra Ln Unit 131
- 197 Kestrel Ln Unit 197
