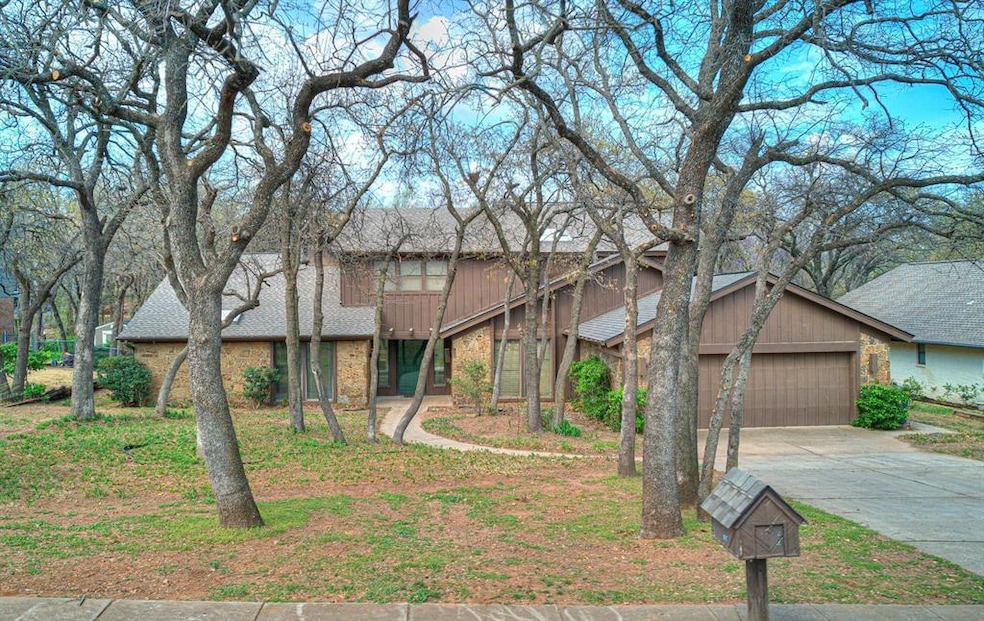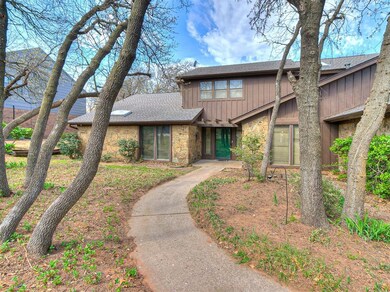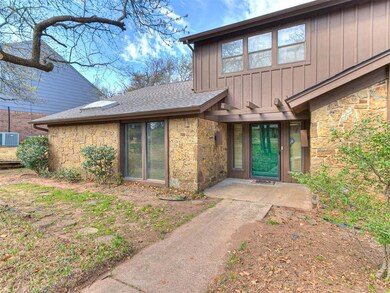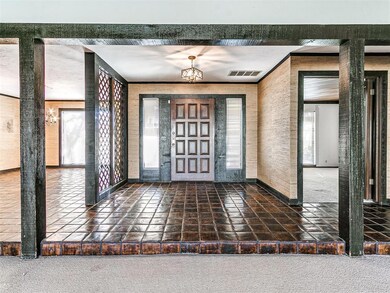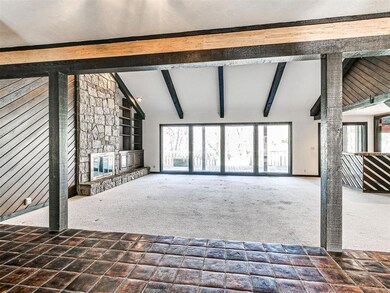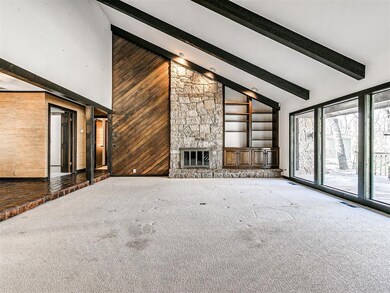
1617 N Canary Dr Edmond, OK 73034
Kickingbird NeighborhoodHighlights
- Covered Deck
- Contemporary Architecture
- Wooded Lot
- Northern Hills Elementary School Rated A
- Creek On Lot
- Home Office
About This Home
As of May 2025Offering endless potential in one of east Edmond's most sought after neighborhoods, this 3,434 sq. ft. home sits on a beautiful half-acre lot filled with mature trees, offering privacy and a picturesque setting. With 4 bedrooms, 3.5 bathrooms, and a thoughtfully designed layout, this home is a rare find ready for your personal touch. Step inside to a spacious living room featuring soaring ceilings with beams, a stunning stone fireplace, and a built-in wet bar, perfect for entertaining. A wall of windows fills the space with natural light and offers gorgeous views of the backyard. The living area flows nicely into the large eat-in kitchen, complete with a huge center island, double ovens, ample storage, and plenty of counter space, making it the heart of the home. A formal dining room provides even more space for gatherings, while a dedicated office offers a quiet retreat for work or relaxation. The primary suite, located on the first level, is a true retreat with soaring ceilings, an abundance of windows, and private access to the backyard deck. The ensuite bathroom features dual vanities, a large soaking tub, a separate shower area, and tons of closet space! A large laundry room with lots of counter space for folding and a spot for a second fridge finishes off the main floor. Upstairs features 3 generously sized bedrooms, 2 bedrooms share a jack and jill bath, and the 3rd bedroom features an ensuite bath. Additional features include a 2 car garage, Generac generator, and a full yard sprinkler system. Secluded yet minutes from I-35, award winning Edmond schools, wonderful shopping, parks, newly renovated public Kickingbird Golf Course and Pickleball Center, less than 2 miles from UCO and Francis Tuttle. This home is full of possibilities - you won't want to miss seeing this special property!
Home Details
Home Type
- Single Family
Est. Annual Taxes
- $3,623
Year Built
- Built in 1979
Lot Details
- 0.53 Acre Lot
- East Facing Home
- Interior Lot
- Sprinkler System
- Wooded Lot
HOA Fees
- $21 Monthly HOA Fees
Parking
- 2 Car Attached Garage
- Garage Door Opener
- Driveway
Home Design
- Contemporary Architecture
- Slab Foundation
- Brick Frame
- Composition Roof
Interior Spaces
- 3,434 Sq Ft Home
- 1.5-Story Property
- Wet Bar
- Ceiling Fan
- Wood Burning Fireplace
- Window Treatments
- Home Office
- Inside Utility
- Laundry Room
Kitchen
- Double Oven
- Electric Oven
- Built-In Range
- Dishwasher
- Wood Stained Kitchen Cabinets
- Disposal
Flooring
- Carpet
- Tile
Bedrooms and Bathrooms
- 4 Bedrooms
Home Security
- Home Security System
- Fire and Smoke Detector
Outdoor Features
- Creek On Lot
- Covered Deck
- Rain Gutters
Schools
- Northern Hills Elementary School
- Sequoyah Middle School
- North High School
Utilities
- Central Heating and Cooling System
- Water Heater
- Cable TV Available
Community Details
- Association fees include maintenance common areas
- Mandatory home owners association
Listing and Financial Details
- Tax Block 006
Ownership History
Purchase Details
Home Financials for this Owner
Home Financials are based on the most recent Mortgage that was taken out on this home.Similar Homes in Edmond, OK
Home Values in the Area
Average Home Value in this Area
Purchase History
| Date | Type | Sale Price | Title Company |
|---|---|---|---|
| Personal Reps Deed | $416,000 | None Listed On Document | |
| Personal Reps Deed | $416,000 | None Listed On Document |
Mortgage History
| Date | Status | Loan Amount | Loan Type |
|---|---|---|---|
| Previous Owner | $416,000 | VA |
Property History
| Date | Event | Price | Change | Sq Ft Price |
|---|---|---|---|---|
| 05/08/2025 05/08/25 | Sold | $416,000 | -7.6% | $121 / Sq Ft |
| 04/14/2025 04/14/25 | Pending | -- | -- | -- |
| 03/27/2025 03/27/25 | For Sale | $450,000 | -- | $131 / Sq Ft |
Tax History Compared to Growth
Tax History
| Year | Tax Paid | Tax Assessment Tax Assessment Total Assessment is a certain percentage of the fair market value that is determined by local assessors to be the total taxable value of land and additions on the property. | Land | Improvement |
|---|---|---|---|---|
| 2024 | $3,623 | $36,831 | $7,382 | $29,449 |
| 2023 | $3,623 | $35,758 | $4,631 | $31,127 |
| 2022 | $3,528 | $34,717 | $5,435 | $29,282 |
| 2021 | $3,406 | $33,706 | $6,008 | $27,698 |
| 2020 | $3,344 | $32,725 | $6,225 | $26,500 |
| 2019 | $3,407 | $33,165 | $7,216 | $25,949 |
| 2018 | $3,351 | $32,450 | $0 | $0 |
| 2017 | $3,266 | $31,798 | $6,953 | $24,845 |
| 2016 | $3,162 | $30,872 | $6,819 | $24,053 |
| 2015 | $3,063 | $29,973 | $5,050 | $24,923 |
| 2014 | $2,967 | $29,101 | $5,346 | $23,755 |
Agents Affiliated with this Home
-
Michelle Dugan

Seller's Agent in 2025
Michelle Dugan
Homestead + Co
(405) 831-8343
1 in this area
79 Total Sales
-
Sheri Condon

Seller Co-Listing Agent in 2025
Sheri Condon
Homestead + Co
(405) 513-3760
1 in this area
60 Total Sales
-
Skylar Petry
S
Buyer's Agent in 2025
Skylar Petry
Bailee & Co. Real Estate
(405) 204-9004
1 in this area
39 Total Sales
-
Bailee Edwards

Buyer Co-Listing Agent in 2025
Bailee Edwards
Bailee & Co. Real Estate
(405) 650-1450
1 in this area
1,029 Total Sales
Map
Source: MLSOK
MLS Number: 1161006
APN: 182995030
- 1806 Sandpiper Dr
- 1810 Sandpiper Dr
- 1601 Vandivort Place
- 6125 Saint Pierre Terrace
- 1208 Wood Way
- 1400 Brookhaven Dr
- 1716 Olde Place N
- 1704 Faircloud Dr
- 1401 Faircloud Ct
- 2209 Outabounds Way
- 1813 Crossbow
- 1516 Morning Star
- 1717 Mission Rd
- 811 Sunny Brook Dr
- 2508 Thunderwind Cir
- 804 Richmond Rd
- 726 Sunny Brook Place
- 1218 Richmond Rd
- 1317 Jefferson Ct
- 2008 Powderhorn
