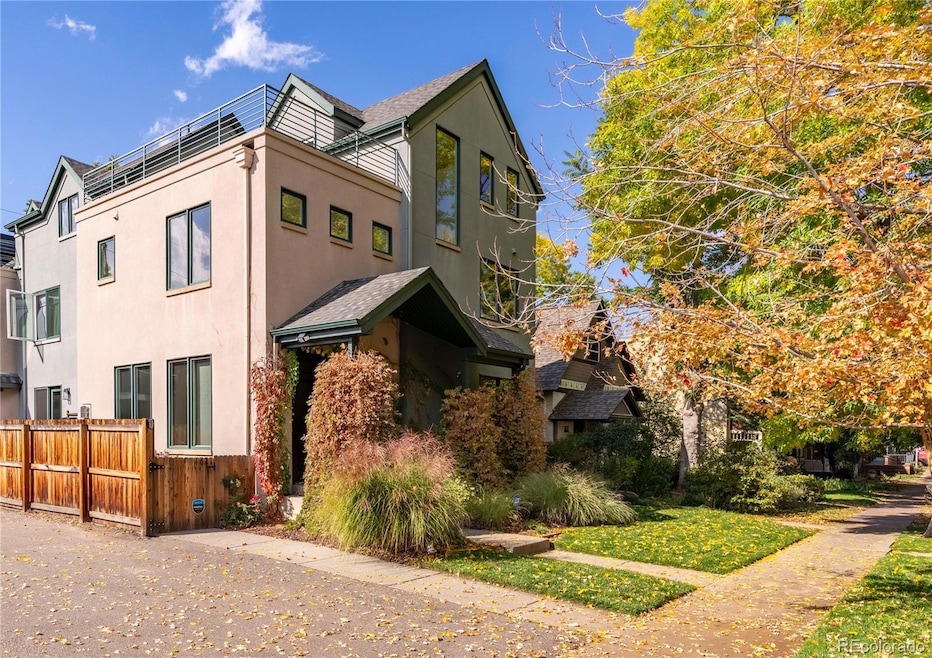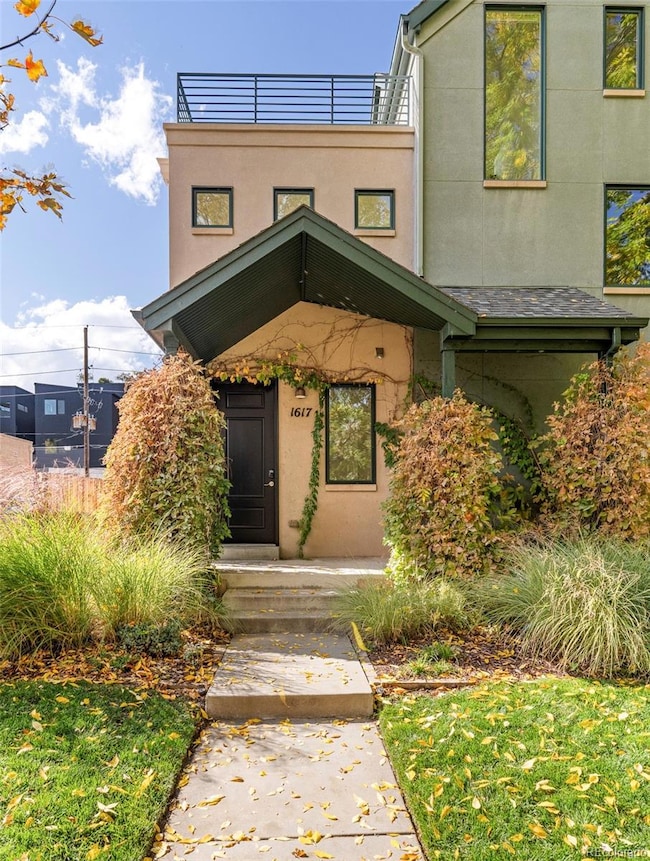1617 N Humboldt St Denver, CO 80218
City Park West NeighborhoodEstimated payment $4,266/month
Highlights
- Rooftop Deck
- Primary Bedroom Suite
- Open Floorplan
- East High School Rated A
- City View
- 3-minute walk to Saint Joseph Fitness Zone
About This Home
Stylish Uptown Townhome with over $27,000 of Fresh Updates & Rooftop Oasis.
Experience the best of Uptown living in this light-filled, street-facing townhome that lives like a single-family home. Freshly updated with new interior paint, brand-new carpet, and newly refinished hardwood floors, this 3-bedroom, 4-bathroom home (including a new full bathroom added in 2021) is the epitome of move-in ready with an exceptional amount of livable square footage for the price.
The open-concept main level offers an inviting flow between the living, dining, and kitchen spaces—anchored by a cozy gas fireplace and framed by large windows that bring in tons of natural light. Upstairs, you’ll find two spacious en-suite bedrooms, providing privacy and convenience. A bonus loft area offers endless possibilities—home office, media room, gym, or guest lounge—and opens to a large, south facing rooftop patio with leafy neighborhood views. Downstairs, a finished lower level with a full bath offers even more versatility for guests or a flexible living space. Parking is a breeze with a private one-car detached garage plus an additional off-street, dedicated parking space.
All this in one of Denver’s most vibrant neighborhoods—just around the corner from countless Uptown and City Park favorites like White Pie, Dos Santos, Ollie & Parks, City Park and the East High school zone. Modern style, connected city living, and a rooftop retreat—all in one beautifully refreshed home!
Listing Agent
Milehimodern Brokerage Email: rmiesen@milehimodern.com,303-968-6891 License #100076257 Listed on: 10/17/2025
Co-Listing Agent
Milehimodern Brokerage Email: rmiesen@milehimodern.com,303-968-6891 License #100068185
Townhouse Details
Home Type
- Townhome
Est. Annual Taxes
- $3,786
Year Built
- Built in 2005
Lot Details
- End Unit
- 1 Common Wall
- East Facing Home
Parking
- 1 Car Garage
Home Design
- Contemporary Architecture
- Composition Roof
- Stucco
Interior Spaces
- 3-Story Property
- Open Floorplan
- Vaulted Ceiling
- Double Pane Windows
- Window Treatments
- Entrance Foyer
- Family Room
- Living Room with Fireplace
- Dining Room
- City Views
Kitchen
- Eat-In Kitchen
- Range
- Microwave
- Dishwasher
- Kitchen Island
- Granite Countertops
- Tile Countertops
- Disposal
Flooring
- Wood
- Carpet
- Tile
Bedrooms and Bathrooms
- 3 Bedrooms
- Primary Bedroom Suite
- En-Suite Bathroom
- Walk-In Closet
Laundry
- Laundry Room
- Dryer
- Washer
Finished Basement
- Basement Fills Entire Space Under The House
- 1 Bedroom in Basement
Outdoor Features
- Rooftop Deck
- Patio
- Front Porch
Schools
- Cole Arts And Science Academy Elementary School
- Bruce Randolph Middle School
- East High School
Utilities
- Forced Air Heating and Cooling System
- Heating System Uses Natural Gas
- Natural Gas Connected
- High Speed Internet
- Phone Available
- Cable TV Available
Community Details
- No Home Owners Association
- Uptown Subdivision
Listing and Financial Details
- Assessor Parcel Number 2354-16-061
Map
Home Values in the Area
Average Home Value in this Area
Tax History
| Year | Tax Paid | Tax Assessment Tax Assessment Total Assessment is a certain percentage of the fair market value that is determined by local assessors to be the total taxable value of land and additions on the property. | Land | Improvement |
|---|---|---|---|---|
| 2024 | $3,786 | $47,800 | $10,870 | $36,930 |
| 2023 | $3,704 | $47,800 | $10,870 | $36,930 |
| 2022 | $3,902 | $49,060 | $18,110 | $30,950 |
| 2021 | $3,902 | $50,470 | $18,630 | $31,840 |
| 2020 | $3,204 | $43,180 | $12,430 | $30,750 |
| 2019 | $3,114 | $43,180 | $12,430 | $30,750 |
| 2018 | $2,897 | $37,440 | $8,600 | $28,840 |
| 2017 | $2,888 | $37,440 | $8,600 | $28,840 |
| 2016 | $3,065 | $37,580 | $7,347 | $30,233 |
Property History
| Date | Event | Price | List to Sale | Price per Sq Ft |
|---|---|---|---|---|
| 11/11/2025 11/11/25 | Price Changed | $750,000 | -3.2% | $315 / Sq Ft |
| 10/17/2025 10/17/25 | For Sale | $775,000 | -- | $325 / Sq Ft |
Purchase History
| Date | Type | Sale Price | Title Company |
|---|---|---|---|
| Special Warranty Deed | $730,000 | Land Title Guarantee Company | |
| Warranty Deed | $400,000 | Land Title Guarantee Company | |
| Special Warranty Deed | $169,000 | -- |
Mortgage History
| Date | Status | Loan Amount | Loan Type |
|---|---|---|---|
| Open | $584,000 | New Conventional | |
| Previous Owner | $320,000 | Fannie Mae Freddie Mac |
Source: REcolorado®
MLS Number: 5949022
APN: 2354-16-061
- 1601 Park Ave Unit 214
- 1601 Park Ave Unit 201
- 1601 Park Ave Unit 503
- 1601 Park Ave Unit 215
- 1601 Park Ave Unit 303
- 1601 Park Ave Unit 106
- 1601 Park Ave Unit 202
- 1601 Park Ave Unit 307
- 1655 N Humboldt St Unit 206
- 1610 N Humboldt St Unit 1/2
- 1635 Franklin St Unit 1635
- 1619 Franklin St Unit 1619
- 1100 E 16th Ave Unit 3
- 1475 N Humboldt St Unit 1
- 1717 E 16th Ave
- 1210 E Colfax Ave Unit 101
- 1210 E Colfax Ave Unit 301
- 1723 E 16th Ave
- 1760 N Franklin St Unit 5
- 1544 N Downing St
- 1601 Park Ave Unit 201
- 1652 Lafayette St Unit 4
- 1575 N Lafayette St
- 1280 E 17th Ave
- 1333 E 17th Ave
- 1490 N Lafayette St Unit 406
- 1560 N Downing St
- 1234 E Colfax Ave Unit 9
- 1614 N Gilpin St
- 1210 E Colfax Ave
- 1441 N Humboldt St Unit ID1341158P
- 1150 E Colfax Ave
- 1150 E Colfax Ave Unit 155
- 1410-1414 Marion St
- 1400 N Humboldt St Unit ID1341157P
- 1340 E 14th Ave Unit 1
- 1833 N Williams St Unit 303
- 1330 Lafayette St
- 1337 N Humboldt St
- 1833 N Williams St Unit 504







