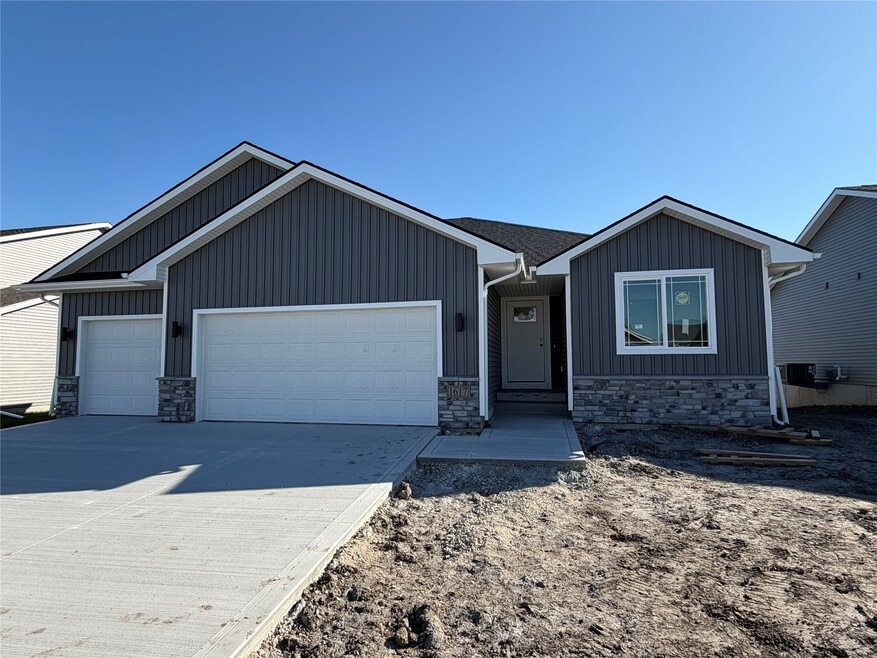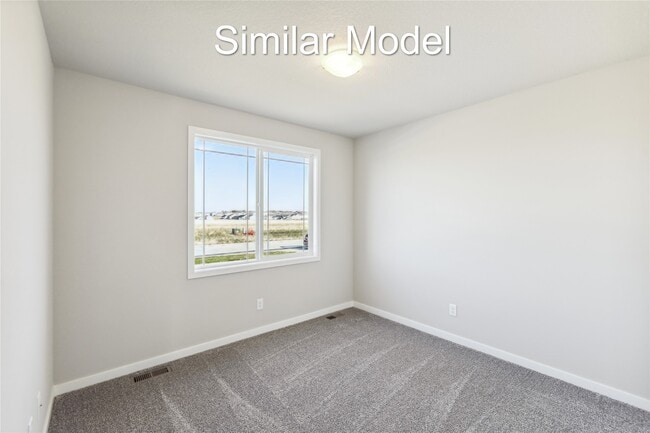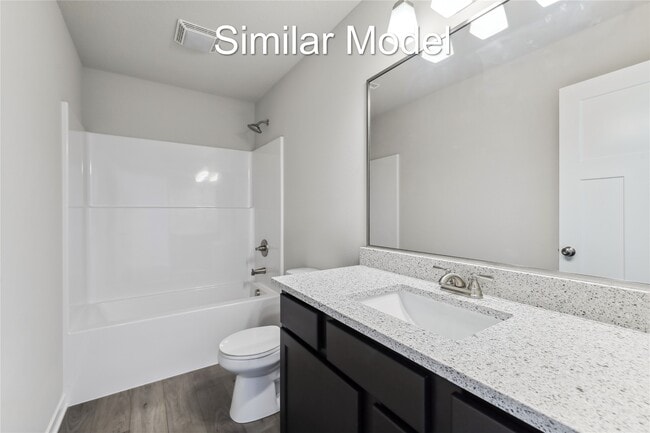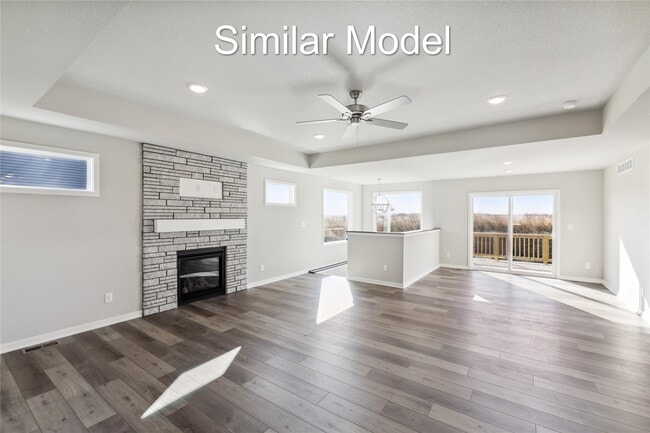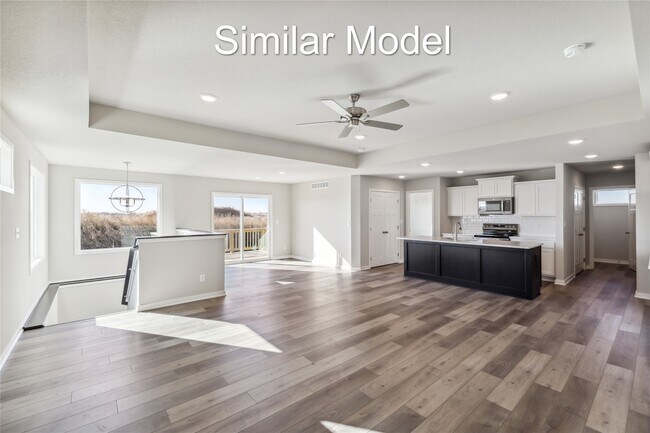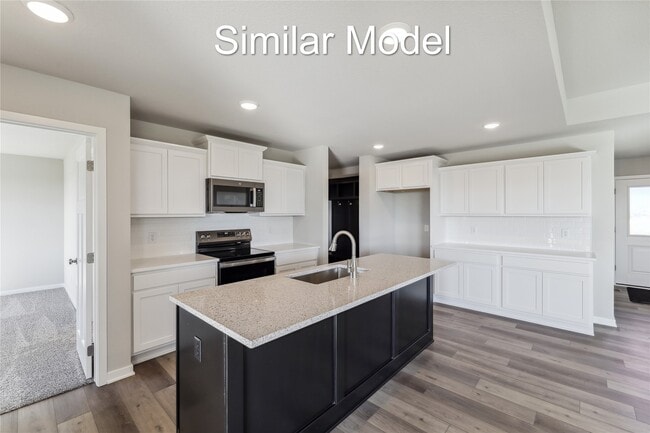
Estimated payment $2,414/month
Highlights
- New Construction
- Prairie Trail Elementary Rated A
- 1-Story Property
About This Home
*Open Weekly: Wed & Thurs: 11AM to 3PM, Sat: 9AM to Noon, & Sun 1PM to 4PM.* Welcome to the Walton B Plan by Greenland Homes, an epitome of modern living, in The Grove Landing! Greenland Homes presents the Walton B plan, featuring 2 main-level bedrooms and a large kitchen/dining/living area. With a sleek modern front elevation, 3-car garage, and a 2-year builder warranty, this home offers both style and peace of mind. Don't miss the unfinished daylight lower level already stubbed for a future bathroom and wet bar. Nestled in the Ankeny School District and close to bike trails, Saylorville Lake, and amenities, it's the perfect blend of luxury and convenience. When you begin your journey with Greenland Homes, you're embarking on a path to exceptional living. Control your home's security with the touch of a button on your smartphone; front door lock, thermostat, front lights, and garage door opener. Schedule your viewing now and elevate your lifestyle! Greenland Homes is currently building in Adel, Altoona, Ankeny, Bondurant, Clive, Elkhart, Grimes, Madrid, Norwalk, Urbandale, Van Meter & Waukee. Find your Dream Home TODAY! Be sure to ask about our current builder paid promotions!
Sales Office
Home Details
Home Type
- Single Family
Parking
- 3 Car Garage
Home Design
- New Construction
Interior Spaces
- 1-Story Property
Bedrooms and Bathrooms
- 2 Bedrooms
- 2 Full Bathrooms
Map
Other Move In Ready Homes in The Grove Landing
About the Builder
- 310 SW 18th St
- 302 SW 18th St
- 404 SW 18th St
- 212 SW 18th St
- Prairie Ridge - The Courtyards at Prairie Ridge
- 3400 NW 76th Dr
- 3498 NW 76th Dr
- 3474 NW 76th Dr
- 1207 SW Des Moines St
- 209 SW 17th St
- 1203 SW Des Moines St
- 1109 SW Des Moines St
- 1105 SW Des Moines St
- Heritage Park at Prarie Trail - Heritage Park
- 2728 NW Cedarwood Dr
- 3520 NW 76th Dr
- 3905 SE 30th St
- 3904 SE 30th St
- 3909 SE 30th St
- 3908 SE 30th St
