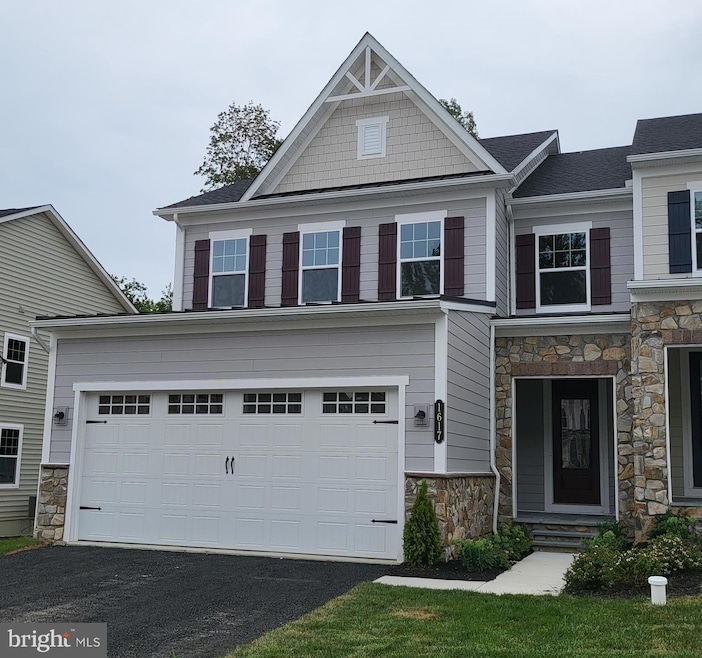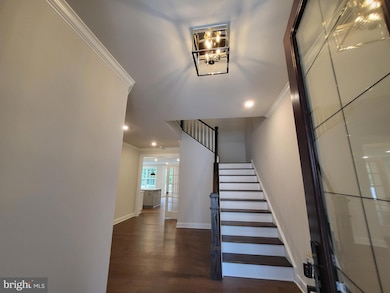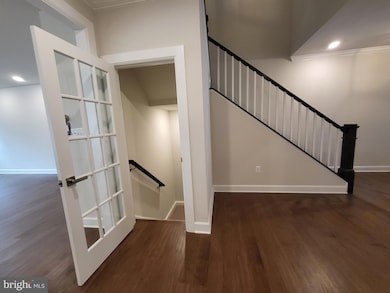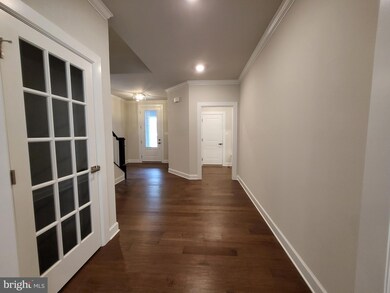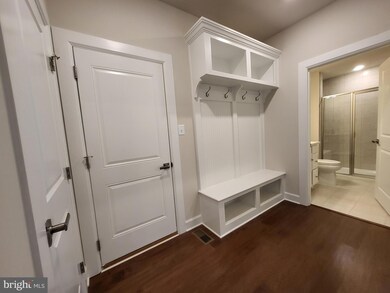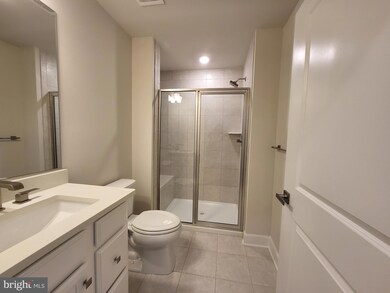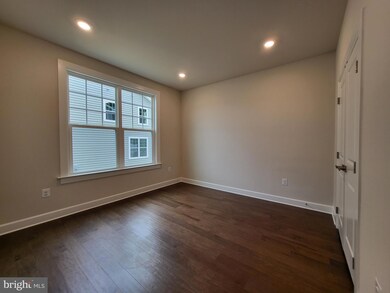1617 Phillips Dr West Chester, PA 19380
Highlights
- New Construction
- Gourmet Kitchen
- Carriage House
- Fern Hill Elementary School Rated A
- Open Floorplan
- Backs to Trees or Woods
About This Home
ONLY 3 years old! Available only due to Owner relocation. Gorgeous Carriage Home in Greystone. Backs to open space/woods. Loaded with updates. Gourmet Kitchen with Open Floorplan concept/Family Room area with Gas Fireplace. 1st Floor Office/Bedroom, with Full Bath. Hardwood floors throughout first floor and up to the 2nd floor, including Loft area and Hallway. All bedrooms are carpeted. Owner Suite with walk in closets, LAVISH bathroom. 2 additional, amply sized Bedrooms and Hall bath. 2nd Floor Laundry. Large Loft area for TV space/flex space. Finished, walk-out basement, has an enormous open space as well as an ADDITIONAL Bedroom (has windows) or office space and 4th Full Bathroom. *Photos are prior to tenant occupancy. Tenant is in the process of moving/packing.
Townhouse Details
Home Type
- Townhome
Est. Annual Taxes
- $10,259
Year Built
- Built in 2022 | New Construction
Lot Details
- Northwest Facing Home
- Backs to Trees or Woods
- Property is in excellent condition
HOA Fees
- $232 Monthly HOA Fees
Parking
- 2 Car Direct Access Garage
- Front Facing Garage
- Garage Door Opener
- Driveway
Home Design
- Semi-Detached or Twin Home
- Carriage House
- Poured Concrete
- Vinyl Siding
- Concrete Perimeter Foundation
Interior Spaces
- Property has 2 Levels
- Open Floorplan
- Recessed Lighting
- Gas Fireplace
- Family Room Off Kitchen
- Dining Area
- Laundry on upper level
Kitchen
- Gourmet Kitchen
- Built-In Oven
- Gas Oven or Range
- Cooktop with Range Hood
- Built-In Microwave
- Dishwasher
- Stainless Steel Appliances
- Kitchen Island
- Upgraded Countertops
Flooring
- Wood
- Carpet
- Ceramic Tile
Bedrooms and Bathrooms
- Walk-In Closet
Finished Basement
- Walk-Out Basement
- Exterior Basement Entry
- Basement Windows
Utilities
- Forced Air Heating and Cooling System
- 200+ Amp Service
- Natural Gas Water Heater
- Cable TV Available
Listing and Financial Details
- Residential Lease
- Security Deposit $5,000
- Tenant pays for cable TV, cooking fuel, electricity, gas, heat, hot water, insurance, pest control, sewer, snow removal, all utilities, water
- The owner pays for association fees, common area maintenance, heater maintenance contract, real estate taxes
- Rent includes common area maintenance, grounds maintenance, hoa/condo fee, HVAC maint, lawn service
- No Smoking Allowed
- 12-Month Min and 36-Month Max Lease Term
- Available 7/1/25
- Assessor Parcel Number 52-03J-0466
Community Details
Overview
- Association fees include common area maintenance, lawn maintenance
- Greystone HOA
- Built by NV Homes
- Greystone Subdivision, Haverford Floorplan
Recreation
- Jogging Path
Pet Policy
- Pets allowed on a case-by-case basis
- Pet Deposit Required
Map
Source: Bright MLS
MLS Number: PACT2098450
APN: 52-03J-0466.0000
- 1622 Phillips Dr
- 700 Eakins Cir
- 500 Eakins Cir
- 800 Eakins Cir
- 600 Eakins Cir
- 615 Sousa Ln
- 2236 Poe Ln
- 2307 Twain Cir
- 307 Rita Ct
- 821 Old Greenhill Rd
- 123 Greenhill Rd
- 1302 Ashbridge Rd
- 1225 Dogwood Dr
- 450 Caswallen Dr
- 917 Greystone Dr
- 1113 Pottstown Pike
- 300 Kirkland Ave Unit DEVONSHIRE
- 300 Kirkland Ave Unit HAWTHORNE
- 300 Kirkland Ave Unit SAVANNAH
- 300 Kirkland Ave Unit AUGUSTA
