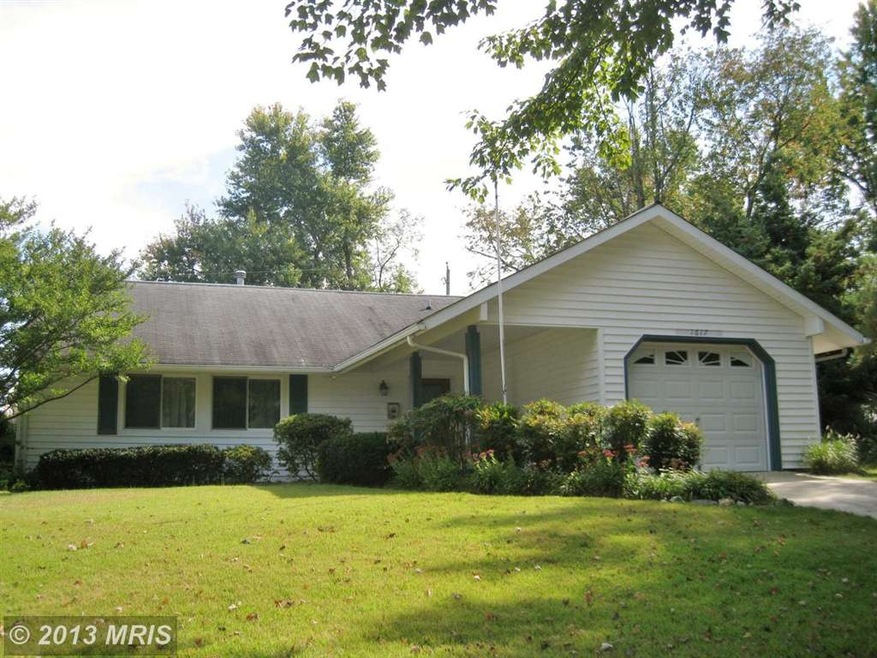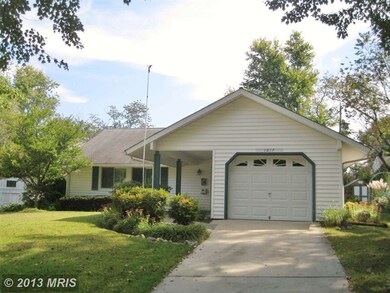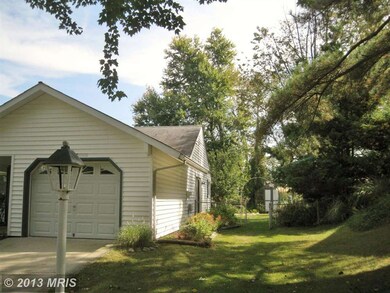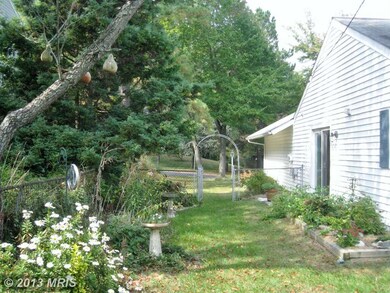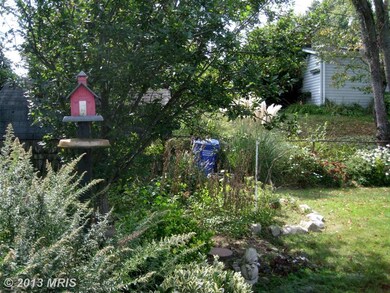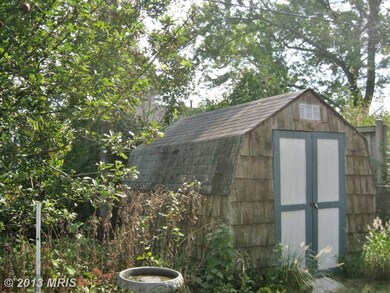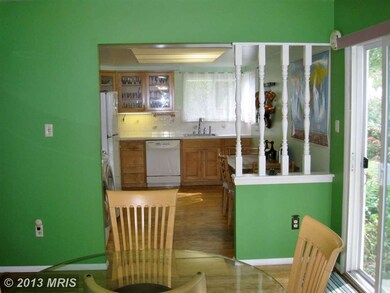
1617 Portland Ln Bowie, MD 20716
Pointer Ridge NeighborhoodHighlights
- Open Floorplan
- Wood Flooring
- Breakfast Area or Nook
- Rambler Architecture
- No HOA
- 1 Car Attached Garage
About This Home
As of June 2021Lovely one story living home on a beautiful lot and quiet street. Newer kitchen and bathrooms and hardwood flooring throughout. Two skylights in living room with cathedral ceiling. Vinyl siding and the windows have been replaced. Beautiful gardens front and back.
Last Agent to Sell the Property
Karin McCabe
Long & Foster Real Estate, Inc. License #MRIS:41059 Listed on: 10/05/2013
Home Details
Home Type
- Single Family
Est. Annual Taxes
- $3,293
Year Built
- Built in 1970
Lot Details
- 10,334 Sq Ft Lot
- Property is in very good condition
- Property is zoned RR
Parking
- 1 Car Attached Garage
- Driveway
Home Design
- Rambler Architecture
- Slab Foundation
- Vinyl Siding
Interior Spaces
- Property has 1 Level
- Open Floorplan
- Ceiling Fan
- Window Treatments
- Combination Kitchen and Dining Room
- Wood Flooring
Kitchen
- Breakfast Area or Nook
- Eat-In Kitchen
- Kitchen in Efficiency Studio
- Electric Oven or Range
- Ice Maker
- Dishwasher
Bedrooms and Bathrooms
- 3 Main Level Bedrooms
Laundry
- Front Loading Dryer
- Front Loading Washer
Utilities
- Forced Air Heating and Cooling System
- Vented Exhaust Fan
- Natural Gas Water Heater
Community Details
- No Home Owners Association
Listing and Financial Details
- Home warranty included in the sale of the property
- Tax Lot 9
- Assessor Parcel Number 17070741678
Ownership History
Purchase Details
Home Financials for this Owner
Home Financials are based on the most recent Mortgage that was taken out on this home.Purchase Details
Home Financials for this Owner
Home Financials are based on the most recent Mortgage that was taken out on this home.Purchase Details
Similar Homes in Bowie, MD
Home Values in the Area
Average Home Value in this Area
Purchase History
| Date | Type | Sale Price | Title Company |
|---|---|---|---|
| Deed | $375,000 | Velocity National Ttl Co Llc | |
| Deed | $240,000 | Rgs Title Llc | |
| Deed | $86,500 | -- |
Mortgage History
| Date | Status | Loan Amount | Loan Type |
|---|---|---|---|
| Open | $363,750 | New Conventional | |
| Previous Owner | $246,500 | New Conventional | |
| Previous Owner | $232,295 | FHA | |
| Previous Owner | $225,146 | FHA | |
| Previous Owner | $228,308 | FHA | |
| Previous Owner | $231,990 | FHA |
Property History
| Date | Event | Price | Change | Sq Ft Price |
|---|---|---|---|---|
| 06/14/2021 06/14/21 | Sold | $375,000 | 0.0% | $301 / Sq Ft |
| 05/11/2021 05/11/21 | Pending | -- | -- | -- |
| 05/10/2021 05/10/21 | Off Market | $375,000 | -- | -- |
| 05/06/2021 05/06/21 | For Sale | $349,900 | +45.8% | $281 / Sq Ft |
| 11/22/2013 11/22/13 | Sold | $240,000 | -2.0% | $192 / Sq Ft |
| 10/09/2013 10/09/13 | Pending | -- | -- | -- |
| 10/05/2013 10/05/13 | For Sale | $245,000 | -- | $196 / Sq Ft |
Tax History Compared to Growth
Tax History
| Year | Tax Paid | Tax Assessment Tax Assessment Total Assessment is a certain percentage of the fair market value that is determined by local assessors to be the total taxable value of land and additions on the property. | Land | Improvement |
|---|---|---|---|---|
| 2024 | $5,683 | $331,833 | $0 | $0 |
| 2023 | $5,107 | $299,067 | $0 | $0 |
| 2022 | $4,524 | $266,300 | $101,200 | $165,100 |
| 2021 | $4,004 | $255,167 | $0 | $0 |
| 2020 | $3,884 | $244,033 | $0 | $0 |
| 2019 | $3,913 | $232,900 | $100,600 | $132,300 |
| 2018 | $3,784 | $228,267 | $0 | $0 |
| 2017 | $3,570 | $223,633 | $0 | $0 |
| 2016 | -- | $219,000 | $0 | $0 |
| 2015 | -- | $207,133 | $0 | $0 |
| 2014 | $2,724 | $195,267 | $0 | $0 |
Agents Affiliated with this Home
-
Susan Lambert

Seller's Agent in 2021
Susan Lambert
EXIT First Realty
(240) 363-4288
2 in this area
86 Total Sales
-
Suzy Lenox

Buyer's Agent in 2021
Suzy Lenox
Douglas Realty LLC
(410) 353-3963
2 in this area
84 Total Sales
-
K
Seller's Agent in 2013
Karin McCabe
Long & Foster
-
KC Chronopoulos

Buyer's Agent in 2013
KC Chronopoulos
Long & Foster
(202) 285-5837
38 Total Sales
Map
Source: Bright MLS
MLS Number: 1003738832
APN: 07-0741678
- 16302 Pond Meadow Ln
- 1607 Portland Ln
- 16366 Fife Way
- 16022 Pond Meadow Ln
- 16350 Fife Way
- 16102 Philmont Ln
- 16305 Ayrwood Ln
- 16115 Pointer Ridge Dr
- 1508 Pernell Ct
- 16216 Audubon Ln
- 15901 Perkins Ln
- 1820 Plymouth Ct
- 1202 Port Echo Ln
- 1307 Parkington Ln
- 16420 Pennsbury Dr
- 1408 Pinelake Ln
- 15811 Perkins Ln
- 1204 Pensive Ln
- 15763 Pointer Ridge Dr
- 2004 Hideout Ln
