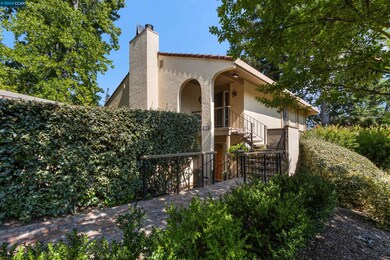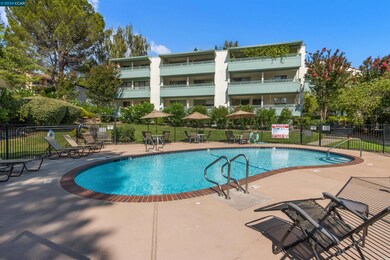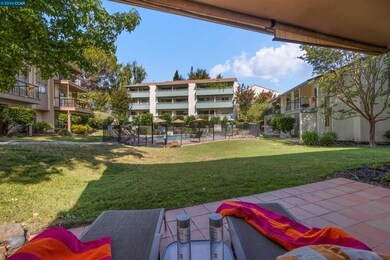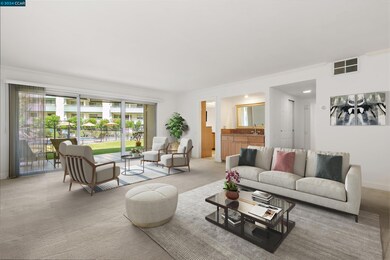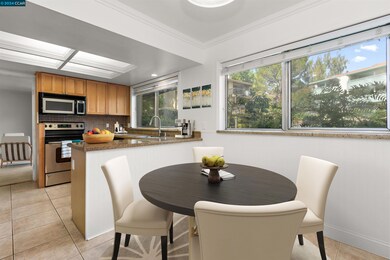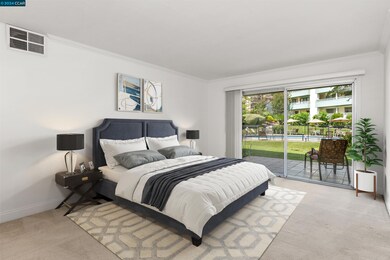
1617 Ptarmigan Dr Unit 1A Walnut Creek, CA 94595
Rossmoor NeighborhoodHighlights
- Golf Course Community
- Fitness Center
- Gated Community
- Parkmead Elementary School Rated A
- RV or Boat Storage in Community
- Updated Kitchen
About This Home
As of October 2024Love summer vibes and poolside relaxation? This fun and vibrant condo in Rossmoor is like living in your own private resort! With direct walk-out access to an exclusive-use pool, you can bring grandchildren and guests any time, without the scheduling restrictions of other Rossmoor pools. Nestled in a lush, park-like setting, this spacious condos offers 2 bedrooms, 2 full bathrooms, and a light-filled layout that makes every day feel like a getaway. The eat-in kitchen is perfect for casual meals and features a walk-in pantry, while the spacious primary suite comes with its own patio for morning coffee or sunset lounging. This rare downstairs duplex means no shared walls, so you’ll have all the privacy you want. Plus, with windows all around, there’s always an abundance of natural light flowing through the space. Updates include kitchen cabinets and counters, HVAC, and a washer/dryer, so you can dive right into easy living. The carport is conveniently close, with extra space for a golf cart and a large storage area—plus, plenty of guest parking nearby for when friends come over for a swim. Great home for grandparents and dog owners! *Some interior photos are virtually staged.
Last Agent to Sell the Property
Re/max Accord License #02063075 Listed on: 07/29/2024

Property Details
Home Type
- Condominium
Est. Annual Taxes
- $5,928
Year Built
- Built in 1971
HOA Fees
- $1,150 Monthly HOA Fees
Home Design
- Spanish Architecture
- Stucco
Interior Spaces
- 1-Story Property
- Gas Fireplace
- Living Room with Fireplace
- Property Views
Kitchen
- Updated Kitchen
- Eat-In Kitchen
- Free-Standing Range
- Plumbed For Ice Maker
- Dishwasher
- Solid Surface Countertops
- Disposal
Flooring
- Carpet
- Tile
Bedrooms and Bathrooms
- 2 Bedrooms
- 2 Full Bathrooms
Laundry
- Laundry in unit
- Dryer
- Washer
Parking
- 1 Parking Space
- Carport
- Guest Parking
Location
- Ground Level
- Property is near a golf course
Utilities
- Forced Air Heating and Cooling System
- Gas Water Heater
- Cable TV Available
Additional Features
- Level Entry For Accessibility
- End Unit
Listing and Financial Details
- Assessor Parcel Number 1900700673
Community Details
Overview
- Association fees include cable TV, common area maintenance, exterior maintenance, ground maintenance, organized activities, security/gate fee, trash, water/sewer
- 2 Units
- 3Rd Walnut Creek Mut Association, Phone Number (925) 988-7718
- Rossmoor Subdivision, Villa El Rey Floorplan
Amenities
- Community Barbecue Grill
- Picnic Area
- Clubhouse
- Workshop Area
- Planned Social Activities
- Laundry Facilities
Recreation
- RV or Boat Storage in Community
- Golf Course Community
- Tennis Courts
- Recreation Facilities
- Fitness Center
- Community Pool
- Putting Green
- Dog Park
- Trails
Pet Policy
- Pet Restriction
Security
- Gated Community
Ownership History
Purchase Details
Home Financials for this Owner
Home Financials are based on the most recent Mortgage that was taken out on this home.Purchase Details
Purchase Details
Purchase Details
Purchase Details
Purchase Details
Home Financials for this Owner
Home Financials are based on the most recent Mortgage that was taken out on this home.Purchase Details
Similar Homes in Walnut Creek, CA
Home Values in the Area
Average Home Value in this Area
Purchase History
| Date | Type | Sale Price | Title Company |
|---|---|---|---|
| Grant Deed | $749,000 | Old Republic Title | |
| Interfamily Deed Transfer | -- | None Available | |
| Grant Deed | $360,000 | North American Title | |
| Interfamily Deed Transfer | -- | -- | |
| Individual Deed | $515,000 | North American Title | |
| Individual Deed | $375,000 | North American Title | |
| Interfamily Deed Transfer | -- | -- |
Mortgage History
| Date | Status | Loan Amount | Loan Type |
|---|---|---|---|
| Open | $249,000 | New Conventional | |
| Previous Owner | $250,000 | Unknown | |
| Previous Owner | $225,000 | Purchase Money Mortgage |
Property History
| Date | Event | Price | Change | Sq Ft Price |
|---|---|---|---|---|
| 06/16/2025 06/16/25 | Off Market | $790,000 | -- | -- |
| 05/23/2025 05/23/25 | For Sale | $790,000 | 0.0% | $533 / Sq Ft |
| 05/16/2025 05/16/25 | For Sale | $790,000 | +5.5% | $533 / Sq Ft |
| 02/04/2025 02/04/25 | Off Market | $749,000 | -- | -- |
| 10/28/2024 10/28/24 | Sold | $749,000 | 0.0% | $505 / Sq Ft |
| 09/27/2024 09/27/24 | Pending | -- | -- | -- |
| 09/25/2024 09/25/24 | Price Changed | $749,000 | -3.9% | $505 / Sq Ft |
| 07/29/2024 07/29/24 | For Sale | $779,000 | -- | $525 / Sq Ft |
Tax History Compared to Growth
Tax History
| Year | Tax Paid | Tax Assessment Tax Assessment Total Assessment is a certain percentage of the fair market value that is determined by local assessors to be the total taxable value of land and additions on the property. | Land | Improvement |
|---|---|---|---|---|
| 2025 | $5,928 | $735,900 | $350,000 | $385,900 |
| 2024 | $5,928 | $446,585 | $207,410 | $239,175 |
| 2023 | $5,786 | $437,830 | $203,344 | $234,486 |
| 2022 | $5,706 | $429,246 | $199,357 | $229,889 |
| 2021 | $5,551 | $420,831 | $195,449 | $225,382 |
| 2019 | $5,416 | $408,350 | $189,652 | $218,698 |
| 2018 | $5,246 | $400,344 | $185,934 | $214,410 |
| 2017 | $5,139 | $392,495 | $182,289 | $210,206 |
| 2016 | $5,031 | $384,800 | $178,715 | $206,085 |
| 2015 | $4,918 | $379,021 | $176,031 | $202,990 |
| 2014 | $4,856 | $371,597 | $172,583 | $199,014 |
Agents Affiliated with this Home
-
Joanne Mendoza Cacanindin

Seller's Agent in 2025
Joanne Mendoza Cacanindin
BHHS Drysdale
(510) 409-7914
4 in this area
132 Total Sales
-
Linda Register

Seller's Agent in 2024
Linda Register
RE/MAX
(925) 393-6760
59 in this area
65 Total Sales
Map
Source: Contra Costa Association of REALTORS®
MLS Number: 41068116
APN: 190-070-067-3
- 1613 Ptarmigan Dr Unit 1A
- 1501 Ptarmigan Dr Unit 2A
- 1405 Ptarmigan Dr Unit 1
- 1401 Ptarmigan Dr Unit 2
- 1805 Ptarmigan Dr Unit 1A
- 1801 Ptarmigan Dr Unit 1A
- 1141 Ptarmigan Dr Unit 6
- 3395 Tice Creek Dr Unit 2
- 3258 Terra Granada Dr Unit 1A
- 1400 Ptarmigan Dr Unit 11
- 3244 Terra Granada Dr Unit 2A
- 3288 Terra Granada Dr Unit 3C
- 3800 Terra Granada Dr Unit 2B
- 3838 Terra Granada Dr Unit 1B
- 1285 Avenida Sevilla Unit 1A
- 1932 Ptarmigan Dr Unit 1
- 1932 Ptarmigan Dr Unit 3
- 3434 Tice Creek Dr Unit 7
- 1508 Canyonwood Ct Unit 4
- 3473 Tice Creek Dr Unit 1

