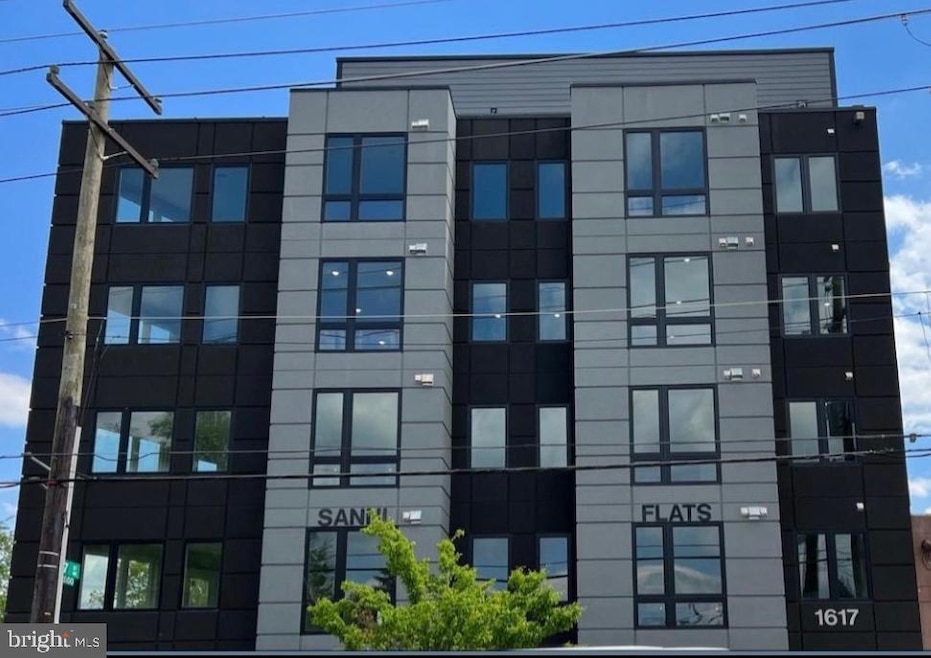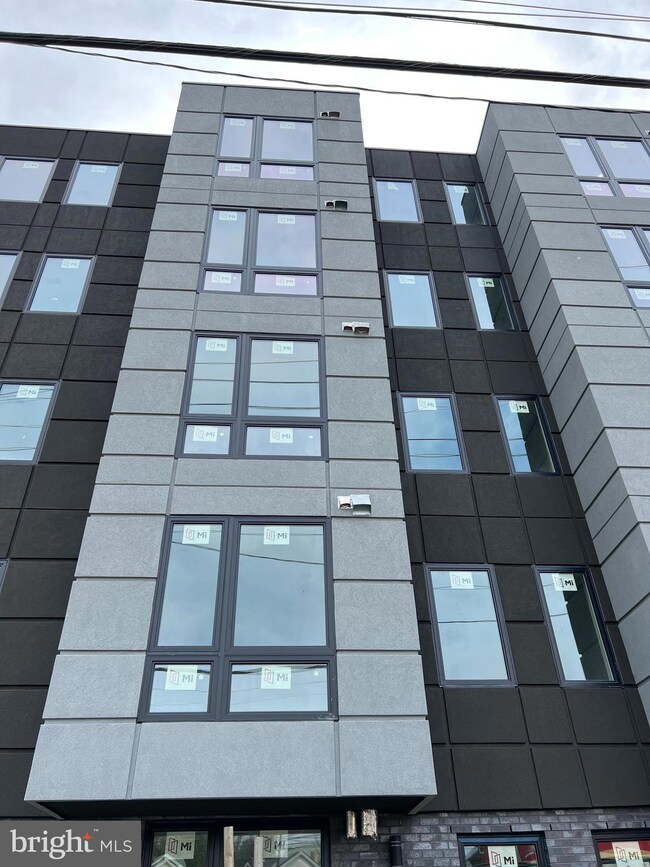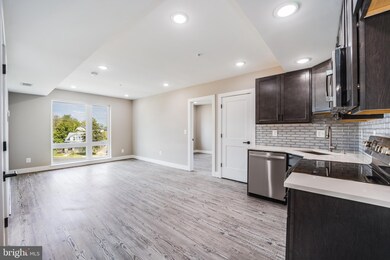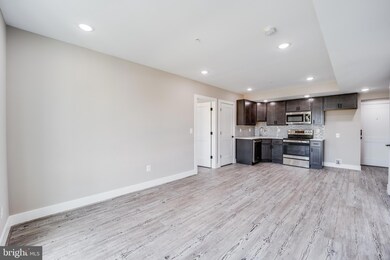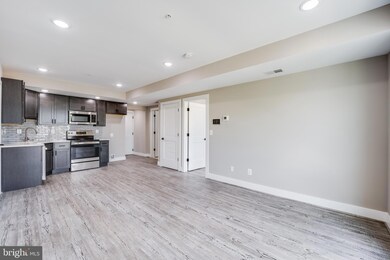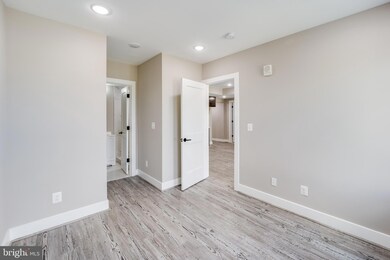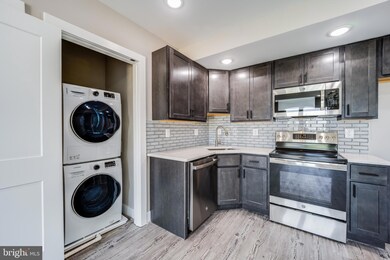1617 Rhode Island Ave NE Unit 301 Washington, DC 20018
Langdon NeighborhoodHighlights
- Contemporary Architecture
- Brick Front
- Forced Air Heating and Cooling System
- No HOA
- Luxury Vinyl Plank Tile Flooring
- 4 Car Garage
About This Home
Available for immediate move-in, this beautifully designed 2-bedroom, 2-bathroom unit at The Sanni Flats offers a perfect blend of modern style and everyday convenience in the heart of Brookland. Inside, you’ll find a thoughtfully designed living space featuring quartz countertops, stainless steel appliances, luxury vinyl plank flooring, and spa-like Calacatta marble bathrooms. Oversized windows flood the home with natural light, while spacious walk-in closets offer ample storage space. Additional features include an in-unit washer and dryer, individually controlled heating and cooling, and keyless entry for added convenience.
The Sanni Flats is a secure elevator building equipped with video entry and security cameras, and it also offers a rooftop deck with sweeping views of the Washington Monument—an ideal spot to relax or entertain. Located just minutes from Metro stations, local shops, restaurants, and major universities, including Catholic, Howard, and Trinity, this home delivers the perfect balance of urban accessibility and neighborhood charm. Don’t miss this opportunity to enjoy stylish, connected living in one of DC’s most vibrant communities.
*Water is included in the Rent.
Listing Agent
Keller Williams Preferred Properties License #585663 Listed on: 06/30/2025

Condo Details
Home Type
- Condominium
Year Built
- Built in 2022
Parking
- Assigned Parking Garage Space
- Rear-Facing Garage
- On-Street Parking
- Off-Street Parking
Home Design
- Contemporary Architecture
- Brick Front
Interior Spaces
- 724 Sq Ft Home
- Luxury Vinyl Plank Tile Flooring
Bedrooms and Bathrooms
- 2 Main Level Bedrooms
- 2 Full Bathrooms
Utilities
- Forced Air Heating and Cooling System
- Electric Water Heater
- Cable TV Available
Additional Features
- Accessible Elevator Installed
- Property is in excellent condition
Listing and Financial Details
- Residential Lease
- Security Deposit $2,400
- Requires 1 Month of Rent Paid Up Front
- Tenant pays for electricity, internet
- Rent includes water, trash removal
- 12-Month Min and 24-Month Max Lease Term
- Available 6/30/25
- $40 Application Fee
- Assessor Parcel Number 4131//0048
Community Details
Overview
- No Home Owners Association
- 16 Units
- 1 Elevator
- Mid-Rise Condominium
- Built by RIL ESTATES LLC
- Brookland Subdivision
- Property has 5 Levels
Pet Policy
- Pets Allowed
- Pet Deposit Required
Map
Source: Bright MLS
MLS Number: DCDC2208766
- 1600 Girard St NE
- 3014 Franklin St NE
- 3012 Franklin St NE
- 3009 16th St NE
- 1501 Douglas St NE
- 1810 Irving St NE
- 1504 Irving St NE
- 2807 14th St NE
- 1400 Franklin St NE
- 2515 17th St NE
- 1921 Rhode Island Ave NE
- 3137 18th St NE
- 1426 Irving St NE
- 1520 Montana Ave NE
- 1427 Jackson St NE
- 3009 20th St NE
- 3011 20th St NE Unit 3
- 3011 20th St NE Unit 1
- 1328 Girard St NE
- 1515 Montana Ave NE
