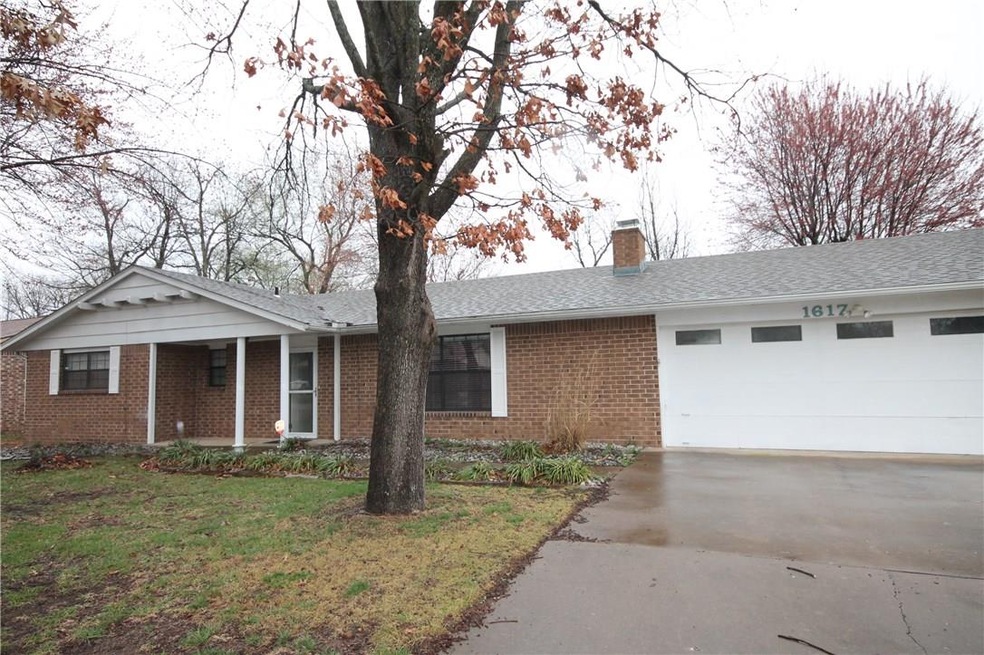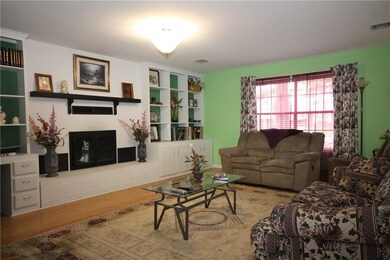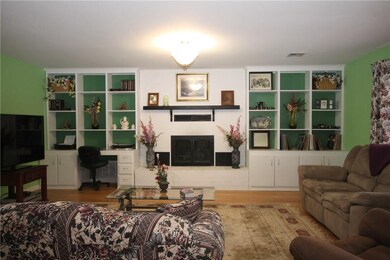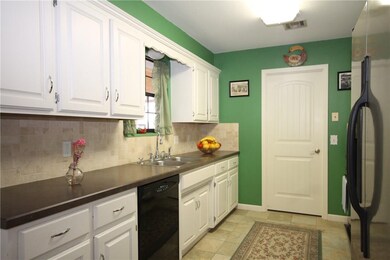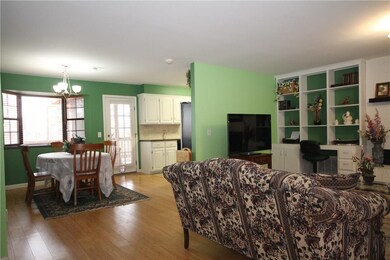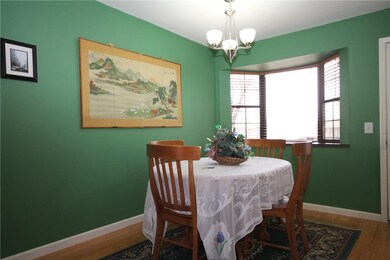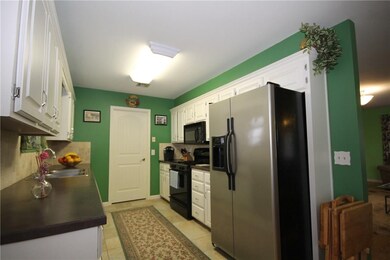
1617 S 14th St Rogers, AR 72758
Highlights
- Traditional Architecture
- Wood Flooring
- 2 Car Attached Garage
- Bonnie Grimes Elementary School Rated A-
- Covered patio or porch
- Double Pane Windows
About This Home
As of April 2016Happy house with open floor plan! 3 bedroom, 2 bath in established neighborhood behind Elmwood Middle School. Newer roof, appliances, gas range, bamboo floors, etc! All the popcorn ceilings have been removed and freshly painted. This home is stunning with its custom updated features screened in porch, out building, tile & bamboo wood floors, no carpet! A must see!
Last Buyer's Agent
Doug True
NWA Realty Group, LLC License #SA00057376
Home Details
Home Type
- Single Family
Est. Annual Taxes
- $1,167
Year Built
- Built in 1984
Lot Details
- 0.28 Acre Lot
- Back Yard Fenced
- Level Lot
Home Design
- Traditional Architecture
- Slab Foundation
- Shingle Roof
- Architectural Shingle Roof
Interior Spaces
- 1,742 Sq Ft Home
- 1-Story Property
- Ceiling Fan
- Gas Log Fireplace
- Double Pane Windows
- Living Room with Fireplace
- Wood Flooring
- Fire and Smoke Detector
- Washer and Dryer Hookup
Kitchen
- Oven
- Microwave
- Dishwasher
- Disposal
Bedrooms and Bathrooms
- 3 Bedrooms
- 2 Full Bathrooms
Parking
- 2 Car Attached Garage
- Garage Door Opener
Outdoor Features
- Covered patio or porch
- Outbuilding
Utilities
- Central Heating and Cooling System
- Heating System Uses Gas
- Gas Water Heater
- Cable TV Available
Community Details
- Centennial Acres Subdivision
Listing and Financial Details
- Legal Lot and Block 15 / 2
Ownership History
Purchase Details
Home Financials for this Owner
Home Financials are based on the most recent Mortgage that was taken out on this home.Purchase Details
Purchase Details
Purchase Details
Purchase Details
Purchase Details
Purchase Details
Purchase Details
Purchase Details
Purchase Details
Purchase Details
Map
Similar Homes in Rogers, AR
Home Values in the Area
Average Home Value in this Area
Purchase History
| Date | Type | Sale Price | Title Company |
|---|---|---|---|
| Warranty Deed | $144,890 | Waco Title Company | |
| Warranty Deed | $136,000 | Rtc | |
| Warranty Deed | $115,000 | -- | |
| Warranty Deed | -- | -- | |
| Deed | -- | -- | |
| Warranty Deed | $82,000 | -- | |
| Deed | -- | -- | |
| Warranty Deed | -- | -- | |
| Warranty Deed | $70,000 | -- | |
| Warranty Deed | -- | -- | |
| Warranty Deed | $63,000 | -- | |
| Warranty Deed | $11,000 | -- |
Mortgage History
| Date | Status | Loan Amount | Loan Type |
|---|---|---|---|
| Open | $130,401 | New Conventional |
Property History
| Date | Event | Price | Change | Sq Ft Price |
|---|---|---|---|---|
| 04/21/2016 04/21/16 | Sold | $144,890 | -0.1% | $83 / Sq Ft |
| 03/22/2016 03/22/16 | Pending | -- | -- | -- |
| 03/18/2016 03/18/16 | For Sale | $145,000 | +3.6% | $83 / Sq Ft |
| 03/05/2015 03/05/15 | Sold | $139,900 | 0.0% | $80 / Sq Ft |
| 02/03/2015 02/03/15 | Pending | -- | -- | -- |
| 01/20/2015 01/20/15 | For Sale | $139,900 | -- | $80 / Sq Ft |
Tax History
| Year | Tax Paid | Tax Assessment Tax Assessment Total Assessment is a certain percentage of the fair market value that is determined by local assessors to be the total taxable value of land and additions on the property. | Land | Improvement |
|---|---|---|---|---|
| 2024 | $1,664 | $53,063 | $19,000 | $34,063 |
| 2023 | $1,584 | $34,950 | $8,000 | $26,950 |
| 2022 | $1,201 | $34,950 | $8,000 | $26,950 |
| 2021 | $1,125 | $34,950 | $8,000 | $26,950 |
| 2020 | $1,055 | $26,050 | $4,600 | $21,450 |
| 2019 | $1,055 | $26,050 | $4,600 | $21,450 |
| 2018 | $1,080 | $26,050 | $4,600 | $21,450 |
| 2017 | $1,002 | $26,050 | $4,600 | $21,450 |
| 2016 | $1,002 | $26,050 | $4,600 | $21,450 |
| 2015 | $1,167 | $22,060 | $4,400 | $17,660 |
| 2014 | $817 | $22,060 | $4,400 | $17,660 |
Source: Northwest Arkansas Board of REALTORS®
MLS Number: 1011565
APN: 02-03226-000
- 1321 W Lela St
- 1503 W Olrich St
- 1630 S Dixieland Rd
- 1704 S Dixieland Rd
- 1606 W Magnolia St
- 1106 W Olrich St
- 1501 Countryside Cir
- 1500 & 1502 S 11th St
- 1104 S 12th St
- 913 S 17th St
- 907 W Linden St
- 2001 W Magnolia St
- 1206 S 11th St
- 825 W Linden St
- 1312 S 9th St
- 1704 S 22nd St
- 1701 S 23rd St
- 1609 S 23rd St
- 0 Hwy 94 Dr Unit 1239629
- 1608 S 23rd St
