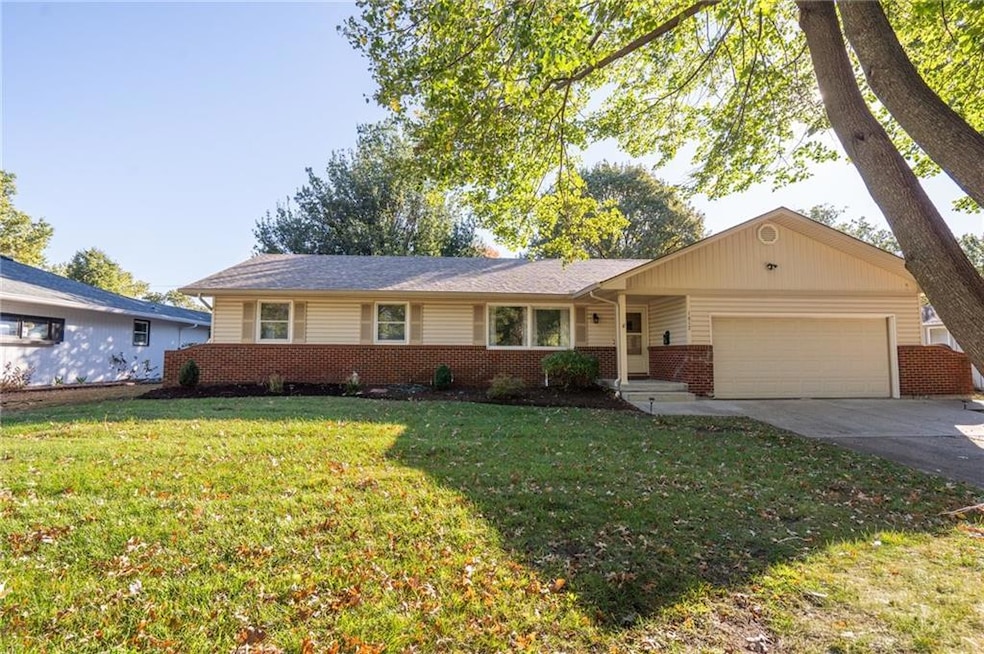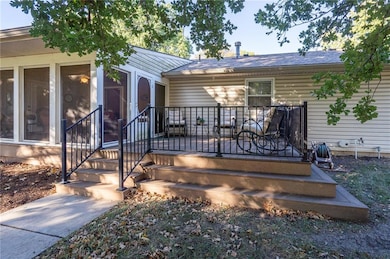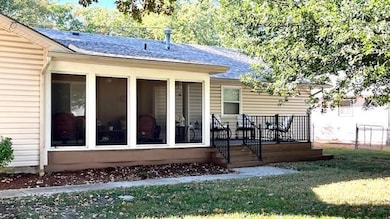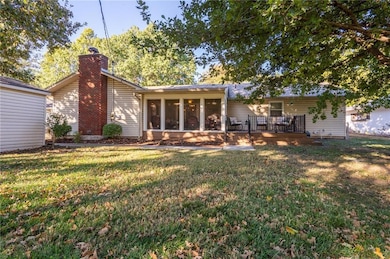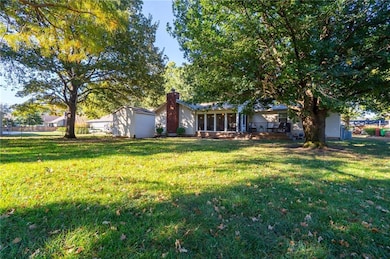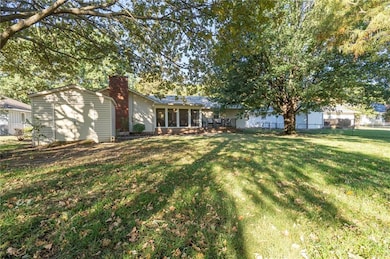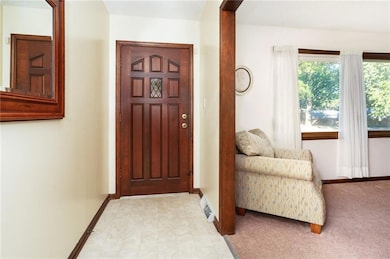1617 S Maple St Ottawa, KS 66067
Estimated payment $1,771/month
Highlights
- Deck
- No HOA
- Open to Family Room
- Ranch Style House
- Formal Dining Room
- 2 Car Attached Garage
About This Home
Welcome to this 3-bedroom, 2.5-bath premier ranch home in the Willow Acres subdivision — where comfort, space, and timeless features come together in one beautifully maintained package. Step inside to find a formal living room perfect for entertaining, and a dining room with a custom built-in china cabinet that adds elegance and stays with the home! The heart of the home is the cozy family/hearth room off of the kitchen, featuring a gas/wood-burning fireplace, ideal for quiet nights or movie nights with the family and an entire wall of built-in bookshelves great for showing off your favorite collection. The screened-in porch with a ceiling fan is your new favorite retreat — sip your morning coffee, unwind with a book, or head to the adjacent outside deck to enjoy the expansive, fenced-in backyard with room to garden, play, or great for pets. Inside, the kitchen boasts quartz countertops, and the main-level laundry adds everyday convenience. The full basement is already plumbed for a bathroom, offering huge potential for future living space. Additional highlights include:
Sprinkler system for a lush, green lawn. Updated gutters around the perimeter of the house to prevent excess leaves. Storage shed in the backyard. New HVAC in 2022.
Generous storage throughout! Ideal layout for both entertaining and everyday living. Low maintenance vinyl siding. And located close to Kanza Park and the schools. Homes with this much character, square footage, and functionality rarely come up in Willow Acres — and when they do, they don’t last long!
Listing Agent
Front Porch Real Estate Brokerage Phone: 785-418-6008 License #BR00041030 Listed on: 10/17/2025
Home Details
Home Type
- Single Family
Est. Annual Taxes
- $4,778
Year Built
- Built in 1976
Lot Details
- 0.3 Acre Lot
- Lot Dimensions are 80 x 165
- Aluminum or Metal Fence
- Paved or Partially Paved Lot
Parking
- 2 Car Attached Garage
- Inside Entrance
- Front Facing Garage
- Garage Door Opener
Home Design
- Ranch Style House
- Traditional Architecture
- Frame Construction
- Composition Roof
- Vinyl Siding
- Masonry
Interior Spaces
- 1,820 Sq Ft Home
- Ceiling Fan
- Wood Burning Fireplace
- Gas Fireplace
- Family Room with Fireplace
- Living Room
- Formal Dining Room
- Attic Fan
- Fire and Smoke Detector
Kitchen
- Open to Family Room
- Dishwasher
- Kitchen Island
- Disposal
Flooring
- Carpet
- Vinyl
Bedrooms and Bathrooms
- 3 Bedrooms
- Shower Only
Laundry
- Laundry Room
- Laundry on main level
Basement
- Basement Fills Entire Space Under The House
- Sump Pump
- Stubbed For A Bathroom
Schools
- Sunflower Elementary School
- Ottawa High School
Additional Features
- Deck
- City Lot
- Forced Air Heating and Cooling System
Community Details
- No Home Owners Association
- Laury Subdivision
Listing and Financial Details
- Exclusions: Kitchen appliances
- Assessor Parcel Number 131-11-0-10-04-011.00-0
- $0 special tax assessment
Map
Home Values in the Area
Average Home Value in this Area
Tax History
| Year | Tax Paid | Tax Assessment Tax Assessment Total Assessment is a certain percentage of the fair market value that is determined by local assessors to be the total taxable value of land and additions on the property. | Land | Improvement |
|---|---|---|---|---|
| 2025 | $4,778 | $34,733 | $6,626 | $28,107 |
| 2024 | $4,778 | $30,832 | $5,128 | $25,704 |
| 2023 | $4,537 | $28,439 | $4,729 | $23,710 |
| 2022 | $4,359 | $26,373 | $4,508 | $21,865 |
| 2021 | $4,165 | $24,195 | $4,275 | $19,920 |
| 2020 | $4,075 | $23,150 | $3,971 | $19,179 |
| 2019 | $3,866 | $21,551 | $3,855 | $17,696 |
| 2018 | $3,638 | $20,114 | $3,686 | $16,428 |
| 2017 | $3,502 | $19,240 | $3,556 | $15,684 |
| 2016 | $3,407 | $18,987 | $3,556 | $15,431 |
| 2015 | $3,109 | $18,688 | $3,556 | $15,132 |
| 2014 | $3,109 | $18,274 | $3,556 | $14,718 |
Property History
| Date | Event | Price | List to Sale | Price per Sq Ft |
|---|---|---|---|---|
| 10/26/2025 10/26/25 | Pending | -- | -- | -- |
| 10/24/2025 10/24/25 | For Sale | $260,000 | -- | $143 / Sq Ft |
Source: Heartland MLS
MLS Number: 2581415
APN: 131-11-0-10-04-011.00-0
- 423 W 17th St
- 610 W Willow Ln
- 1727 S Chestnut St
- 1409 S Elm St
- 1411 S Willow St
- 544 W 18th St
- 1336 S Maple St
- 1335 S Olive St
- 704 W 19th St
- 1222 S Maple St
- 1142 S Elm St
- 1303 Pin Oak Cir
- Porter Plan at Westwood
- Jaylee Plan at Westwood
- Liam Plan at Westwood
- Bee Plan at Westwood
- Marius Plan at Westwood
- Louis Plan at Westwood
- Olivia Plan at Westwood
- Lennon Plan at Westwood
