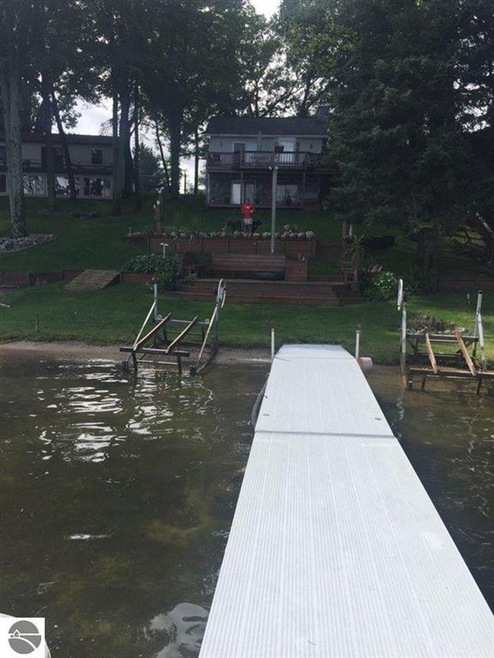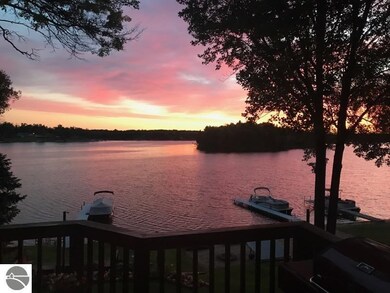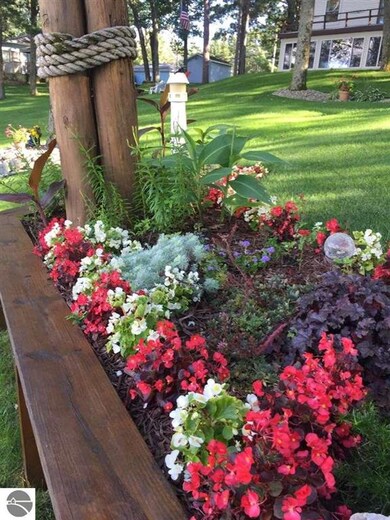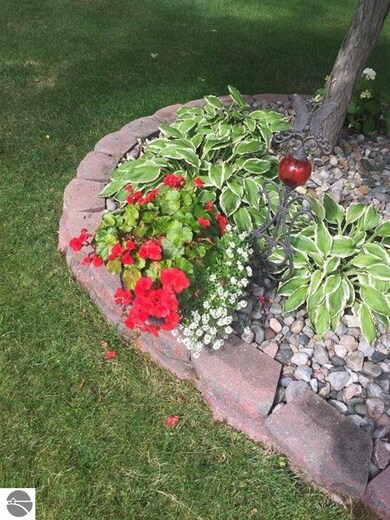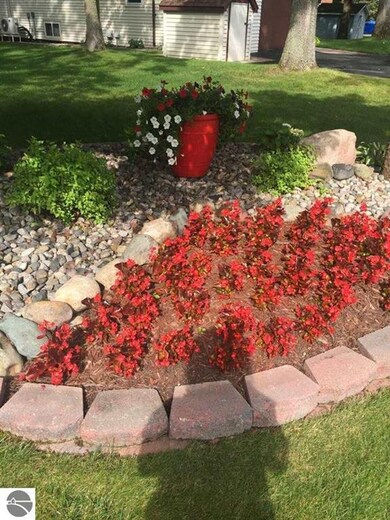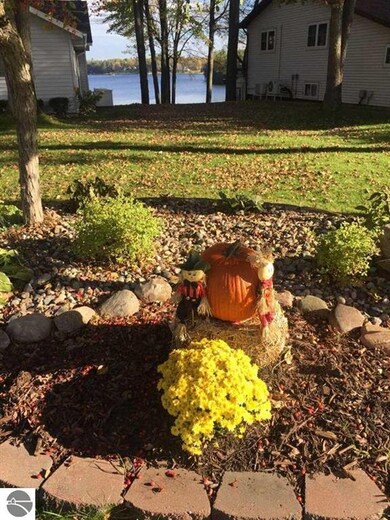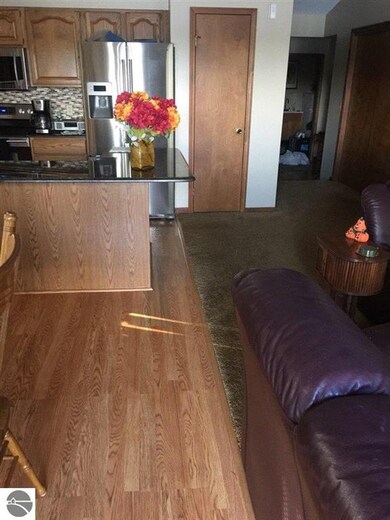
1617 S Ogemaw Trail West Branch, MI 48661
Highlights
- Private Waterfront
- Private Dock
- Sauna
- Deeded Waterfront Access Rights
- Sandy Beach
- Lake Privileges
About This Home
As of May 2025PRIVATE ALL-SPORTS LAKE OGEMAW. 75' OF SANDY BEACH ON THE MAIN. THIS 3 BEDROOM, 3 BATH RANCH HAS BEEN A WELL MAINTAINED HOME. THE GREAT ROOM HAS A NEWLY REMODELED KITCHEN WITH ISLAND, GRANITE COUNTER TOPS AND BACK SPLASH. NEW SINKS IN BOTH MASTER BATH AND BACK BATH. TILE ENTRANCE AND HARDWOOD FLOORS. PARTICAL LOWER LEVEL ( WALK-OUT) WITH FAMILY ROOM, BATH AND SAUNA LEADS OUT TO A SECOND DECK. NAT'L GAS, A/C. BEAUTIFUL LANDSCAPED YARD, SOLAR LIGHTING, STAMPED WALKWAY. TWO CAR DETACTED GARAGE WITH TREATED FLOORING. GENERATOR.
Last Agent to Sell the Property
PAM MCPHEE
MORRIS-RICHARDSON RE Listed on: 03/25/2021
Home Details
Home Type
- Single Family
Est. Annual Taxes
- $4,304
Year Built
- Built in 1970
Lot Details
- 0.3 Acre Lot
- Lot Dimensions are 45x216x75x220
- Private Waterfront
- 45 Feet of Waterfront
- Sandy Beach
- Landscaped
- Level Lot
- Sprinkler System
- Garden
- The community has rules related to zoning restrictions
HOA Fees
- $15 Monthly HOA Fees
Home Design
- Ranch Style House
- Block Foundation
- Fire Rated Drywall
- Frame Construction
- Asphalt Roof
- Vinyl Siding
Interior Spaces
- 2,140 Sq Ft Home
- Ceiling Fan
- Wood Burning Stove
- Wood Burning Fireplace
- Blinds
- Bay Window
- Entrance Foyer
- Great Room
- Sauna
- Home Security System
Kitchen
- Oven or Range
- Stove
- Recirculated Exhaust Fan
- Microwave
- Dishwasher
- ENERGY STAR Qualified Appliances
- Kitchen Island
- Granite Countertops
- Disposal
Bedrooms and Bathrooms
- 3 Bedrooms
- Walk-In Closet
- Granite Bathroom Countertops
Laundry
- Dryer
- Washer
Basement
- Walk-Out Basement
- Partial Basement
- Crawl Space
Parking
- 2 Car Garage
- Garage Door Opener
- Private Driveway
Eco-Friendly Details
- Energy-Efficient Windows
- Home Performance with ENERGY STAR
- ENERGY STAR Qualified Equipment for Heating
Outdoor Features
- Deeded Waterfront Access Rights
- Access To Lake
- Private Dock
- Waterfront Park
- Lake Privileges
- Tiered Deck
- Rain Gutters
Location
- Mineral Rights
Schools
- Whittemore-Prescott Elementary School
- Whittemore-Prescott Area Middle School
- Whittemore-Prescott Area High School
Utilities
- Forced Air Heating and Cooling System
- Well
- Water Softener is Owned
- High Speed Internet
- Satellite Dish
- Cable TV Available
Community Details
Overview
- Lake Ogemaw Community
Amenities
- Common Area
- Clubhouse
Recreation
- Water Sports
Ownership History
Purchase Details
Home Financials for this Owner
Home Financials are based on the most recent Mortgage that was taken out on this home.Similar Homes in West Branch, MI
Home Values in the Area
Average Home Value in this Area
Purchase History
| Date | Type | Sale Price | Title Company |
|---|---|---|---|
| Deed | $550,000 | -- |
Property History
| Date | Event | Price | Change | Sq Ft Price |
|---|---|---|---|---|
| 05/06/2025 05/06/25 | Sold | $541,500 | -7.4% | $352 / Sq Ft |
| 05/01/2025 05/01/25 | Pending | -- | -- | -- |
| 04/29/2025 04/29/25 | For Sale | $585,000 | 0.0% | $380 / Sq Ft |
| 04/09/2025 04/09/25 | Pending | -- | -- | -- |
| 03/21/2025 03/21/25 | For Sale | $585,000 | +6.4% | $380 / Sq Ft |
| 09/11/2023 09/11/23 | Sold | $550,000 | 0.0% | $257 / Sq Ft |
| 09/07/2023 09/07/23 | Pending | -- | -- | -- |
| 05/16/2023 05/16/23 | For Sale | $550,000 | +22.2% | $257 / Sq Ft |
| 04/23/2021 04/23/21 | Sold | $450,000 | 0.0% | $210 / Sq Ft |
| 03/25/2021 03/25/21 | For Sale | $450,000 | -- | $210 / Sq Ft |
Tax History Compared to Growth
Tax History
| Year | Tax Paid | Tax Assessment Tax Assessment Total Assessment is a certain percentage of the fair market value that is determined by local assessors to be the total taxable value of land and additions on the property. | Land | Improvement |
|---|---|---|---|---|
| 2025 | $154 | $224,600 | $0 | $0 |
| 2024 | $3,837 | $202,500 | $0 | $0 |
| 2023 | $1,839 | $168,000 | $0 | $0 |
| 2022 | $6,312 | $143,400 | $0 | $0 |
| 2021 | $4,300 | $124,500 | $0 | $0 |
| 2020 | $4,304 | $124,500 | $0 | $0 |
| 2019 | $4,096 | $117,300 | $0 | $0 |
| 2018 | $4,003 | $111,200 | $0 | $0 |
| 2017 | $3,835 | $111,800 | $0 | $0 |
| 2016 | $3,782 | $110,700 | $0 | $0 |
| 2015 | $3,772 | $109,500 | $0 | $0 |
| 2014 | $3,721 | $99,100 | $0 | $0 |
Agents Affiliated with this Home
-
Coti Brown

Seller's Agent in 2025
Coti Brown
Epique Realty
(319) 329-6562
171 Total Sales
-
P
Buyer's Agent in 2025
PAUL LADEMAN
-
Mark Benjamin

Seller's Agent in 2023
Mark Benjamin
BENJAMIN REALTY
(224) 217-7355
172 Total Sales
-
PATRICIA DACK
P
Buyer's Agent in 2023
PATRICIA DACK
C.A.HANES REALTY-WB
(989) 345-0315
46 Total Sales
-
P
Seller's Agent in 2021
PAM MCPHEE
MORRIS-RICHARDSON RE
Map
Source: Northern Great Lakes REALTORS® MLS
MLS Number: 1885400
APN: 010-530-504-00
- 1639 Pontiac Trail
- 1655 Arrowhead Trail
- 1872 Indianwood Trail
- 1580 N Ogemaw Trail
- 1995 Indianwood Trail
- 1962 Indianwood Trail
- 1929 Mohawk Trail
- 1984 N Ogemaw Trail
- 1975 Seneca Trail
- 2691 Rifle River Trail
- 00_VL Onondaga Trail Unit 1006-7
- 00 Oak Ridge Ct
- 2052 N Ogemaw Trail
- 0 Whitetail Ct Unit 165 1931617
- 3640 Stephanie Trail
- Lot 49 Fawn Lake Dr
- 1558 Fawn Lake Dr
- 2051 Peterson Rd
- 4038 Brookview Dr E
- 4290 Rifle River Trail
