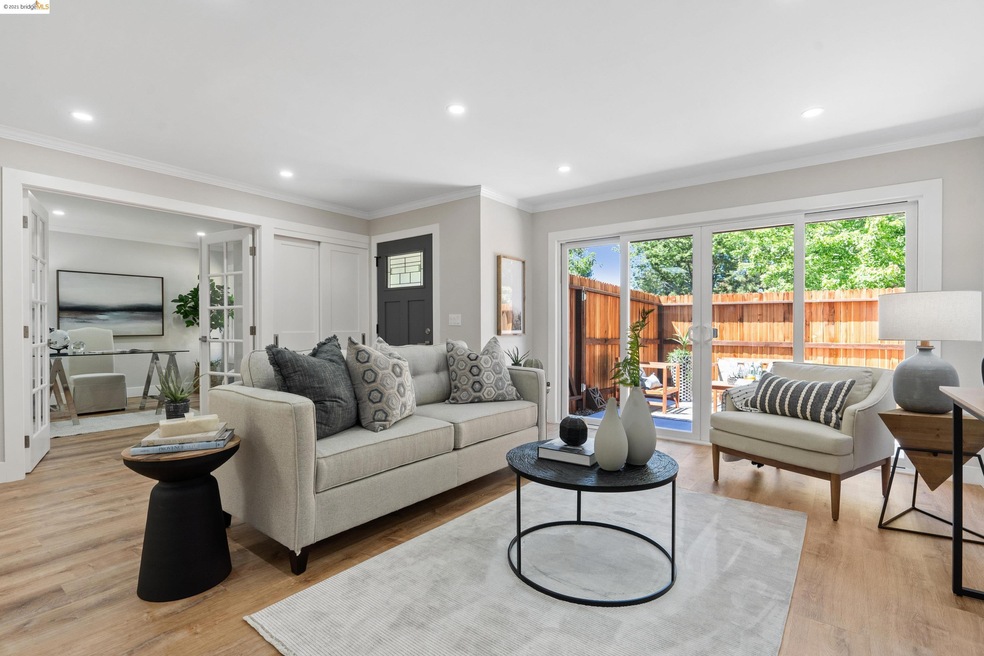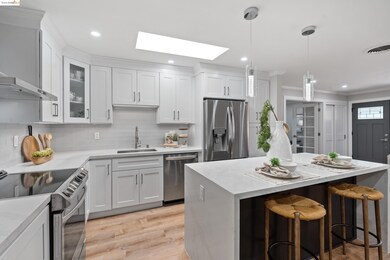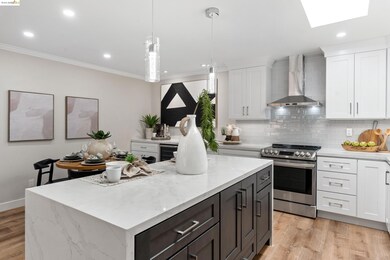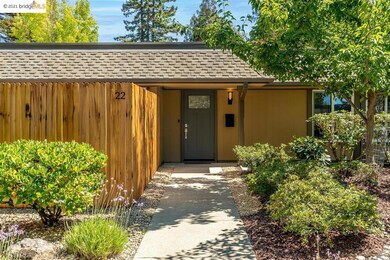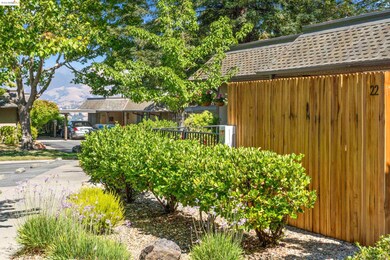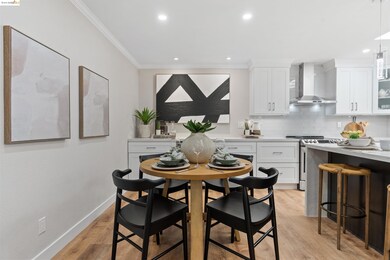
1617 Skycrest Dr Unit 22 Walnut Creek, CA 94595
Rossmoor NeighborhoodHighlights
- Golf Course Community
- Fitness Center
- Updated Kitchen
- Parkmead Elementary School Rated A
- Gated Community
- Clubhouse
About This Home
As of September 2021Completely renovated home with no feature untouched! Rarely available level-in, end unit, located in the coveted Skycrest neighborhood. Steps away from breathtaking hikes & views of Mount Diablo and open space. Elegant floorplan w/integrated kitchen, DR, LR & den/office giving you an open concept appeal. Enter the home & turn to the office/den thru custom French doors that feels like a single family home. Private patio w/brand new redwood fencing to enjoy outdoor/indoor living space. Exceptional designer elements. Tastefully designed kitchen boasts a stunning waterfall quartz island, spacious custom cabinets, full-size pantry, SS appliances incl 38 bottle dual temperature wine cooler, side-by-side washer & dryer. Expanded bathrooms, shower seating & tiles sourced from Spain & Turkey. Walls of dual paned Milgard windows, custom Milgard 4-panel sliding door & large skylights. Primary BDRM w/ Ensuite BA. Carport nearby & plenty of guest parking. Come feel the luxury and make it yours!
Last Agent to Sell the Property
Joseph Sahar
East Bay Realty LLC License #01927805 Listed on: 08/12/2021
Property Details
Home Type
- Condominium
Est. Annual Taxes
- $8,943
Year Built
- Built in 1971
HOA Fees
- $812 Monthly HOA Fees
Parking
- Carport
Home Design
- Traditional Architecture
- Stucco
Interior Spaces
- 1-Story Property
- Family Room
- Laminate Flooring
- Updated Kitchen
- Laundry closet
Bedrooms and Bathrooms
- 3 Bedrooms
- 2 Full Bathrooms
Accessible Home Design
- Stepless Entry
Utilities
- Forced Air Heating and Cooling System
- Gas Water Heater
Listing and Financial Details
- Assessor Parcel Number 186160022
Community Details
Overview
- Association fees include cable TV, common area maintenance, exterior maintenance, hazard insurance, management fee, reserves, security/gate fee, trash
- 2 Units
- Walnut Creek Mutual No. 4 Association, Phone Number (925) 988-7700
- Rossmoor Subdivision, Santa Cruz Floorplan
Recreation
- Golf Course Community
- Tennis Courts
- Fitness Center
- Community Pool
Additional Features
- Clubhouse
- Gated Community
Ownership History
Purchase Details
Home Financials for this Owner
Home Financials are based on the most recent Mortgage that was taken out on this home.Purchase Details
Home Financials for this Owner
Home Financials are based on the most recent Mortgage that was taken out on this home.Purchase Details
Home Financials for this Owner
Home Financials are based on the most recent Mortgage that was taken out on this home.Purchase Details
Home Financials for this Owner
Home Financials are based on the most recent Mortgage that was taken out on this home.Similar Homes in Walnut Creek, CA
Home Values in the Area
Average Home Value in this Area
Purchase History
| Date | Type | Sale Price | Title Company |
|---|---|---|---|
| Interfamily Deed Transfer | -- | None Available | |
| Interfamily Deed Transfer | -- | Lennar Title Inc | |
| Grant Deed | $815,000 | Lennar Title Inc | |
| Grant Deed | $440,000 | North American Title Co Inc |
Mortgage History
| Date | Status | Loan Amount | Loan Type |
|---|---|---|---|
| Open | $732,100 | New Conventional | |
| Previous Owner | $553,500 | Reverse Mortgage Home Equity Conversion Mortgage | |
| Previous Owner | $115,200 | Unknown | |
| Previous Owner | $115,000 | Unknown | |
| Previous Owner | $90,000 | Purchase Money Mortgage |
Property History
| Date | Event | Price | Change | Sq Ft Price |
|---|---|---|---|---|
| 02/04/2025 02/04/25 | Off Market | $440,000 | -- | -- |
| 09/10/2021 09/10/21 | Sold | $815,000 | -1.7% | $672 / Sq Ft |
| 08/15/2021 08/15/21 | Pending | -- | -- | -- |
| 08/12/2021 08/12/21 | For Sale | $829,000 | +88.4% | $684 / Sq Ft |
| 01/07/2021 01/07/21 | Sold | $440,000 | -4.1% | $363 / Sq Ft |
| 12/09/2020 12/09/20 | Pending | -- | -- | -- |
| 12/01/2020 12/01/20 | Price Changed | $459,000 | -4.2% | $379 / Sq Ft |
| 11/02/2020 11/02/20 | Price Changed | $479,000 | -9.5% | $395 / Sq Ft |
| 10/09/2020 10/09/20 | Price Changed | $529,000 | -3.6% | $436 / Sq Ft |
| 09/23/2020 09/23/20 | For Sale | $549,000 | -- | $453 / Sq Ft |
Tax History Compared to Growth
Tax History
| Year | Tax Paid | Tax Assessment Tax Assessment Total Assessment is a certain percentage of the fair market value that is determined by local assessors to be the total taxable value of land and additions on the property. | Land | Improvement |
|---|---|---|---|---|
| 2025 | $8,943 | $762,571 | $432,972 | $329,599 |
| 2024 | $8,723 | $747,620 | $424,483 | $323,137 |
| 2023 | $8,723 | $732,961 | $416,160 | $316,801 |
| 2022 | $9,482 | $802,400 | $440,000 | $362,400 |
| 2021 | $3,512 | $225,819 | $98,556 | $127,263 |
| 2019 | $3,413 | $219,124 | $95,634 | $123,490 |
| 2018 | $3,314 | $214,828 | $93,759 | $121,069 |
| 2017 | $3,240 | $210,617 | $91,921 | $118,696 |
| 2016 | $3,164 | $206,488 | $90,119 | $116,369 |
| 2015 | $3,092 | $203,388 | $88,766 | $114,622 |
| 2014 | $3,048 | $199,405 | $87,028 | $112,377 |
Agents Affiliated with this Home
-
J
Seller's Agent in 2021
Joseph Sahar
East Bay Realty LLC
-
Todd Carter

Seller's Agent in 2021
Todd Carter
(925) 914-5844
1 in this area
20 Total Sales
Map
Source: Contra Costa Association of REALTORS®
MLS Number: 40962962
APN: 186-160-022-7
- 1625 Skycrest Dr Unit 27
- 1429 Skycrest Dr Unit 3
- 1312 Skycrest Dr Unit 4
- 3301 Golden Rain Rd Unit 2
- 3401 Golden Rain Rd Unit 11
- 2625 Golden Rain Rd Unit 1
- 1724 Oakmont Dr Unit 1
- 2432 Pine Knoll Dr Unit 4
- 1959 Golden Rain Rd Unit 2
- 2333 Pine Knoll Dr Unit 2
- 2400 Pine Knoll Dr Unit 12
- 1601 Oakmont Dr Unit 5
- 2101 Golden Rain Rd Unit 14
- 2101 Golden Rain Rd Unit 13
- 2200 Pine Knoll Dr Unit 11
- 18 Diablo Oaks Way
- 1501 Oakmont Dr Unit 7
- 1501 Oakmont Dr Unit 3
- 1549 Oakmont Dr Unit 12
- 1517 Oakmont Dr Unit 3
