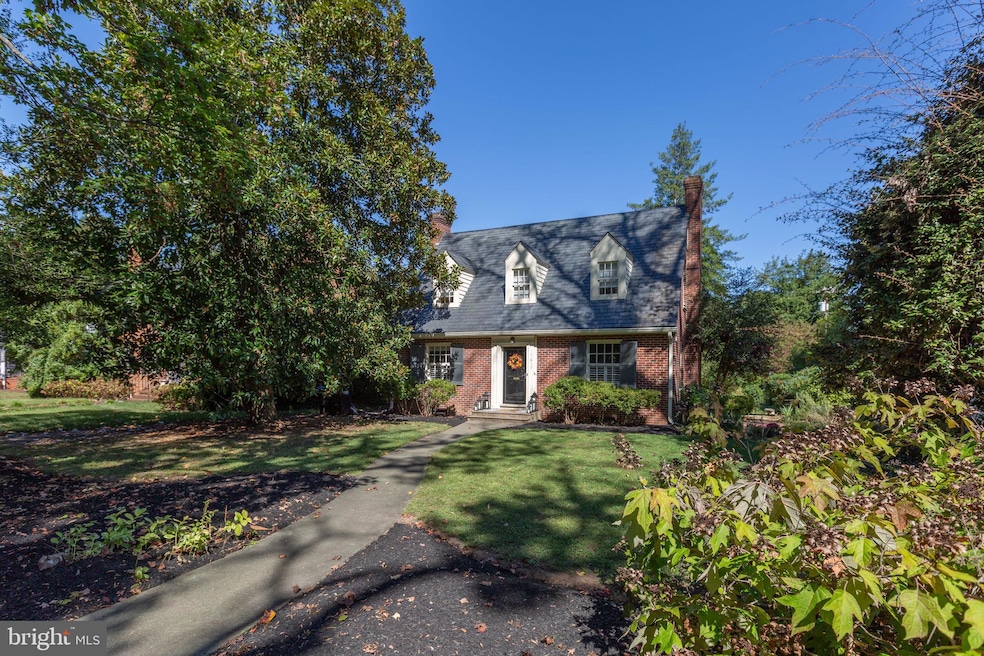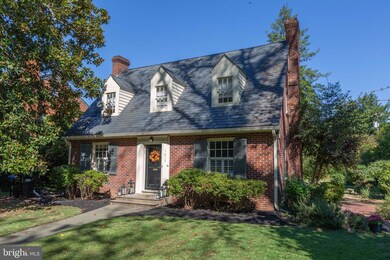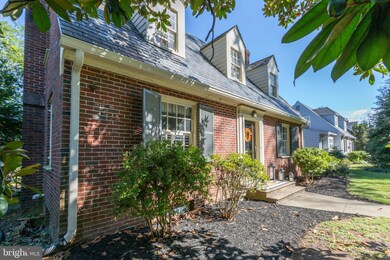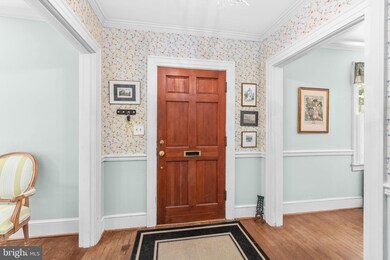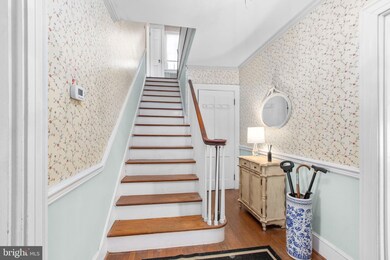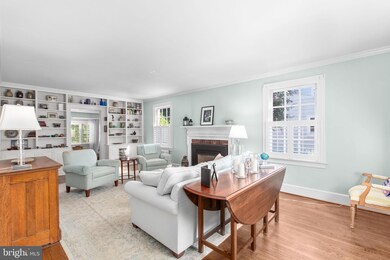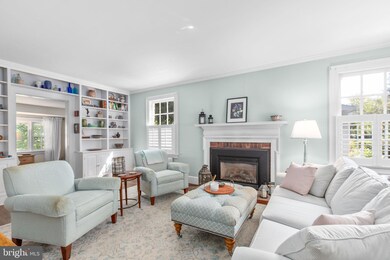1617 Sunken Rd Fredericksburg, VA 22401
Downtown Fredericksburg NeighborhoodEstimated payment $3,500/month
Highlights
- 0.29 Acre Lot
- Recreation Room
- Wood Flooring
- Cape Cod Architecture
- Traditional Floor Plan
- 4-minute walk to Cossey Botanical Park
About This Home
This wonderful brick Cape Cod located below the college is set on a beautiful lot filled with possibilities and room to grow. The beautiful hardwood flooring in the Foyer is carried through much of the home, as are classic built-ins including bookcases in the formal Living Room plus two corner cabinets in the formal Dining Room. The Living Room has a gas log fireplace with mantel and opens to a cozy enclosed porch that evokes a quintessential European "snug" vibe. The Kitchen has been updated with quartz countertops atop the vintage wood cabinetry. Plus there is a wonderful screened porch with access both from the enclosed porch and back door at the Kitchen. A first floor full bath has a walk-in shower. Upstairs, the landing and three nicely-sized bedrooms have a good amount of storage for an older home. The Primary Bedroom has access to the upper level tiled full bath that was updated in 2022. The main level formal areas have plantation shutters on the lower window sashes. The basement has been improved with a Recreation Area with faux fireplace with mantel. The utility area has gas furnace which replaced the oil furnace a few years ago, plus water heater and washer/dryer closet. Upstairs, there is a heat pump for cooling in warmer months. The main level has a electric mini-split in the enclosed porch off the Living Room that also helps keep the main level cool in the warm months. The unused oil tank was removed by Pollard Environmental in 2025; see Documents. New gutters were installed in 2025, as well. There is both off-street and on-street parking plus a spacious backyard with two smaller sheds for additional storage, both being sold "as-is." All appliances are functional and being sold "as-is." So much charm and so many possibilities, all in one fabulous home within walking distance to the university and all of the downtown amenities. See this one soon!
Listing Agent
(540) 424-1745 fahy@lnf.com Long & Foster Real Estate, Inc. License #0225039990 Listed on: 10/05/2025

Home Details
Home Type
- Single Family
Est. Annual Taxes
- $4,125
Year Built
- Built in 1949
Lot Details
- 0.29 Acre Lot
- Southwest Facing Home
- Level Lot
- Property is zoned R4
Home Design
- Cape Cod Architecture
- Brick Exterior Construction
- Block Foundation
- Shingle Roof
- Slate Roof
- Vinyl Siding
Interior Spaces
- Property has 2 Levels
- Traditional Floor Plan
- Chair Railings
- Crown Molding
- Ceiling Fan
- Gas Fireplace
- Plantation Shutters
- Wood Frame Window
- Entrance Foyer
- Living Room
- Formal Dining Room
- Den
- Recreation Room
- Screened Porch
- Utility Room
- Dryer
Kitchen
- Eat-In Kitchen
- Electric Oven or Range
- Dishwasher
Flooring
- Wood
- Carpet
- Ceramic Tile
- Vinyl
Bedrooms and Bathrooms
- 3 Bedrooms
- Bathtub with Shower
- Walk-in Shower
Partially Finished Basement
- Connecting Stairway
- Laundry in Basement
Parking
- Driveway
- On-Street Parking
- Off-Street Parking
Outdoor Features
- Shed
Schools
- Hugh Mercer Elementary School
- Walker-Grant Middle School
- James Monroe High School
Utilities
- Ductless Heating Or Cooling System
- Radiator
- Heat Pump System
- Electric Water Heater
Community Details
- No Home Owners Association
- Below The College Subdivision
Listing and Financial Details
- Tax Lot 9
- Assessor Parcel Number 7779-66-9533
Map
Home Values in the Area
Average Home Value in this Area
Tax History
| Year | Tax Paid | Tax Assessment Tax Assessment Total Assessment is a certain percentage of the fair market value that is determined by local assessors to be the total taxable value of land and additions on the property. | Land | Improvement |
|---|---|---|---|---|
| 2025 | $4,125 | $535,700 | $250,000 | $285,700 |
| 2024 | $3,826 | $429,900 | $210,000 | $219,900 |
| 2023 | $3,697 | $429,900 | $210,000 | $219,900 |
| 2022 | $3,568 | $429,900 | $210,000 | $219,900 |
| 2021 | $3,568 | $429,900 | $210,000 | $219,900 |
| 2020 | $3,460 | $407,100 | $210,000 | $197,100 |
| 2019 | $3,257 | $407,100 | $210,000 | $197,100 |
| 2018 | $3,257 | $407,100 | $210,000 | $197,100 |
| 2017 | $3,257 | $407,100 | $210,000 | $197,100 |
| 2012 | -- | $410,100 | $240,000 | $170,100 |
Property History
| Date | Event | Price | List to Sale | Price per Sq Ft |
|---|---|---|---|---|
| 10/10/2025 10/10/25 | Pending | -- | -- | -- |
| 10/05/2025 10/05/25 | For Sale | $599,900 | -- | $272 / Sq Ft |
Source: Bright MLS
MLS Number: VAFB2009022
APN: 150-A-L9
- 1424 Littlepage St
- 905 Monument Ave
- 1317 Littlepage St
- 1215 Seacobeck St
- 1209 Parcell St
- 622 Stuart St
- 1311 Rowe St
- 1304 Washington Ave
- 1504 Augustine Ave
- HOMESITE 11 Germania St
- 1321 Parcell St
- 1413 Winchester St
- HOMESITE 13 Germania St
- TBB Germania St Unit UPTON
- Upton Plan at Mary's Landing
- 444 Germania St
- 913 Sylvania Ave
- 1107 Kenmore Ave
- 1606 Charles St
- 506 Hawke St
