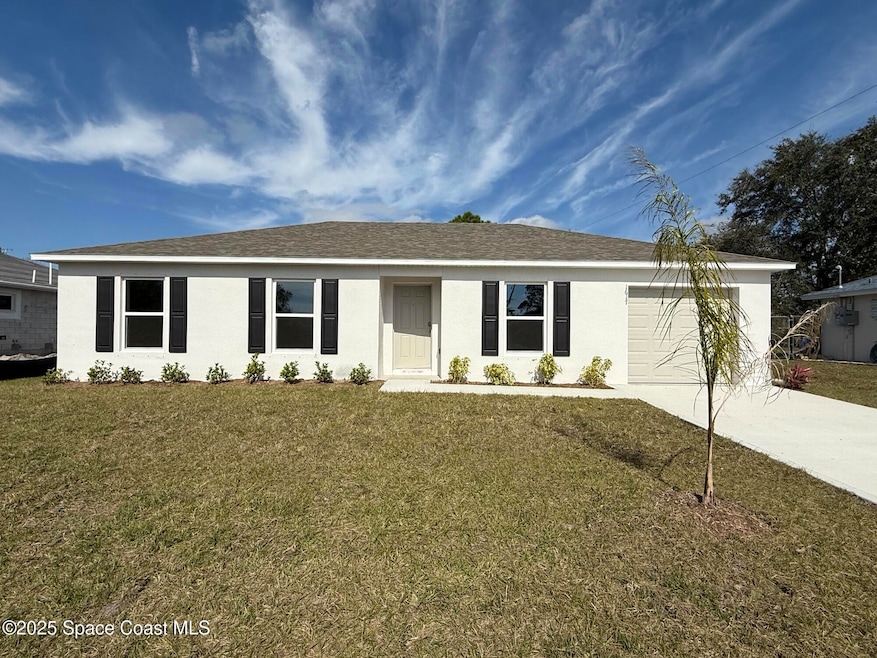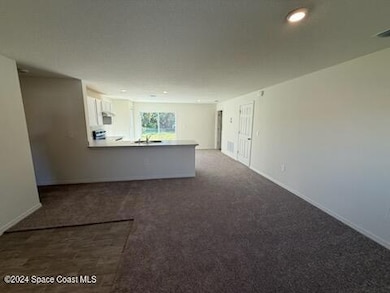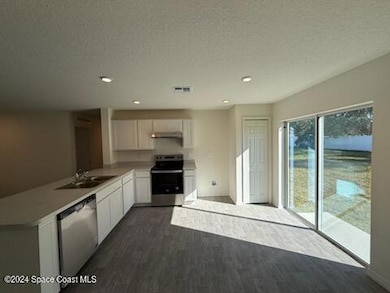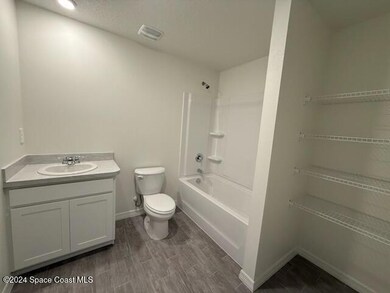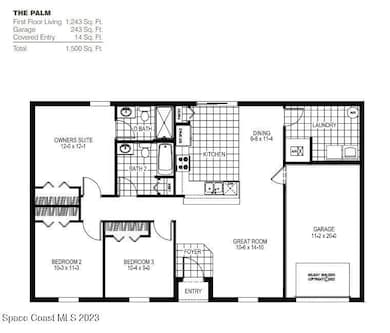
1617 Tibbets St SE Palm Bay, FL 32909
Highlights
- New Construction
- No HOA
- 1 Car Attached Garage
- Open Floorplan
- Hurricane or Storm Shutters
- Walk-In Closet
About This Home
As of May 2025READY NOW! HOME IS COMPLETE! Come see the beautiful Palm floor model has 1243 square feet of living space and comes equipped with 3 bedrooms, 2 bathrooms and a single car garage. Inside features include stain resistant wall to wall carpeting in the main living areas and a vinyl floor in the wet areas. 30'' upper cabinets in the kitchen, and laminate countertops.
Last Agent to Sell the Property
Richard Fadil
Holiday Builders Gulf Coast License #3008295 Listed on: 01/08/2025
Last Buyer's Agent
Non-Member Non-Member Out Of Area
Non-MLS or Out of Area License #nonmls
Home Details
Home Type
- Single Family
Est. Annual Taxes
- $519
Year Built
- Built in 2025 | New Construction
Lot Details
- 10,019 Sq Ft Lot
- South Facing Home
- Cleared Lot
Parking
- 1 Car Attached Garage
Home Design
- Home is estimated to be completed on 1/9/25
- Shingle Roof
- Concrete Siding
- Block Exterior
- Asphalt
- Stucco
Interior Spaces
- 1,243 Sq Ft Home
- 1-Story Property
- Open Floorplan
- Family Room
- Dining Room
- Attic Fan
- Washer and Gas Dryer Hookup
Kitchen
- Breakfast Bar
- Electric Range
- Ice Maker
- Dishwasher
Flooring
- Carpet
- Vinyl
Bedrooms and Bathrooms
- 3 Bedrooms
- Split Bedroom Floorplan
- Walk-In Closet
- 2 Full Bathrooms
- Bathtub and Shower Combination in Primary Bathroom
Home Security
- Hurricane or Storm Shutters
- Fire and Smoke Detector
Eco-Friendly Details
- Energy-Efficient Thermostat
- Water-Smart Landscaping
Schools
- Columbia Elementary School
- Stone Middle School
- Bayside High School
Utilities
- Central Heating and Cooling System
- Well
- Electric Water Heater
- Aerobic Septic System
- Cable TV Available
Community Details
- No Home Owners Association
- Port Malabar Unit 18 Subdivision
Listing and Financial Details
- Assessor Parcel Number 29-37-16-Gr-00927.0-0024.00
Ownership History
Purchase Details
Home Financials for this Owner
Home Financials are based on the most recent Mortgage that was taken out on this home.Purchase Details
Purchase Details
Home Financials for this Owner
Home Financials are based on the most recent Mortgage that was taken out on this home.Purchase Details
Purchase Details
Similar Homes in Palm Bay, FL
Home Values in the Area
Average Home Value in this Area
Purchase History
| Date | Type | Sale Price | Title Company |
|---|---|---|---|
| Warranty Deed | $293,000 | Hb Title | |
| Warranty Deed | $33,500 | First International Title | |
| Warranty Deed | $20,500 | Attorney | |
| Quit Claim Deed | -- | Accommodation | |
| Warranty Deed | $39,000 | -- |
Property History
| Date | Event | Price | Change | Sq Ft Price |
|---|---|---|---|---|
| 07/01/2025 07/01/25 | Rented | $1,950 | 0.0% | -- |
| 05/30/2025 05/30/25 | Sold | $292,990 | 0.0% | $236 / Sq Ft |
| 05/30/2025 05/30/25 | For Rent | $1,950 | 0.0% | -- |
| 05/20/2025 05/20/25 | Pending | -- | -- | -- |
| 05/06/2025 05/06/25 | Price Changed | $292,990 | +2.4% | $236 / Sq Ft |
| 01/08/2025 01/08/25 | For Sale | $285,990 | +1295.1% | $230 / Sq Ft |
| 04/29/2021 04/29/21 | Sold | $20,500 | +2.6% | -- |
| 04/11/2021 04/11/21 | Pending | -- | -- | -- |
| 04/05/2021 04/05/21 | For Sale | $19,982 | -- | -- |
Tax History Compared to Growth
Tax History
| Year | Tax Paid | Tax Assessment Tax Assessment Total Assessment is a certain percentage of the fair market value that is determined by local assessors to be the total taxable value of land and additions on the property. | Land | Improvement |
|---|---|---|---|---|
| 2023 | $478 | $25,000 | $25,000 | $0 |
| 2022 | $436 | $22,000 | $0 | $0 |
| 2021 | $164 | $8,500 | $8,500 | $0 |
| 2020 | $150 | $7,500 | $7,500 | $0 |
| 2019 | $188 | $6,600 | $6,600 | $0 |
| 2018 | $176 | $5,600 | $5,600 | $0 |
| 2017 | $175 | $1,300 | $0 | $0 |
| 2016 | $114 | $5,000 | $5,000 | $0 |
| 2015 | $104 | $4,200 | $4,200 | $0 |
| 2014 | $97 | $3,700 | $3,700 | $0 |
Agents Affiliated with this Home
-
R
Seller's Agent in 2025
Richard Fadil
Holiday Builders Gulf Coast
-
Sarah Gates
S
Seller's Agent in 2025
Sarah Gates
RE/MAX
(772) 260-3090
27 Total Sales
-
N
Buyer's Agent in 2025
Non-Member Non-Member Out Of Area
Non-MLS or Out of Area
-
Marcie Bolt

Seller's Agent in 2021
Marcie Bolt
Engel&Voelkers Melb Beachside
(321) 698-1794
8 in this area
149 Total Sales
-
Steven Wood

Buyer's Agent in 2021
Steven Wood
Grande Real Estate Services
(321) 474-0930
30 in this area
43 Total Sales
Map
Source: Space Coast MLS (Space Coast Association of REALTORS®)
MLS Number: 1033573
APN: 29-37-16-GR-00927.0-0024.00
- 1641 Waltz St SE
- 1625 Waneta St SE
- 1650 Palatka Rd SE
- 1697 Tibbets St SE
- 1631 Palatka Rd SE Unit 16
- 1650 Wyoming Dr SE
- 1591 Palatka Rd SE
- 1666 Uniontown St SE
- 1692 Uniontown St SE
- 1689 Colorado St SE
- 1658 Colorado St SE
- 1641 Paragon Rd SE
- 1490 Towton St SE
- 1491 Towton St SE
- 0 SE San Filippo Dr Unit MFRNS1082125
- 1661 Wainwright St SE
- 1460 Valerius St SE
- 1610 Yahner St SE
- 3940 Garvin Lake Dr
- 1421 Towton St SE
