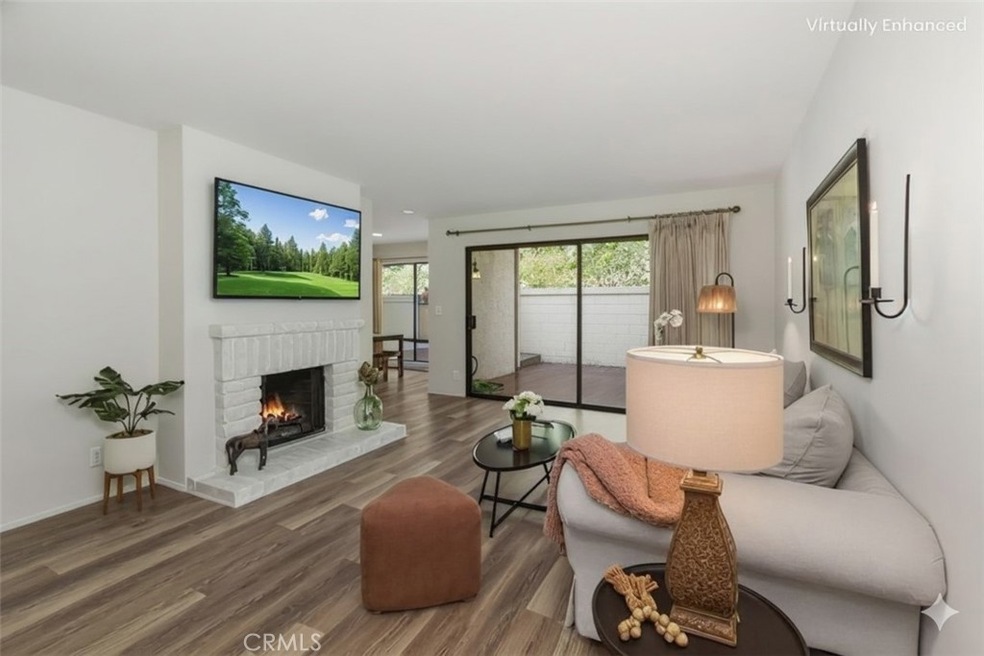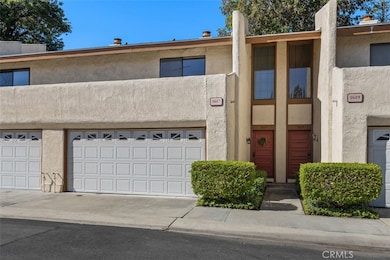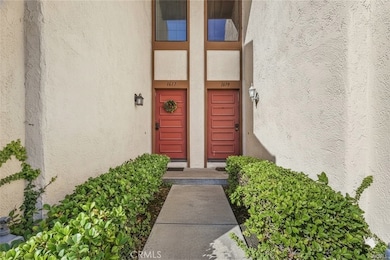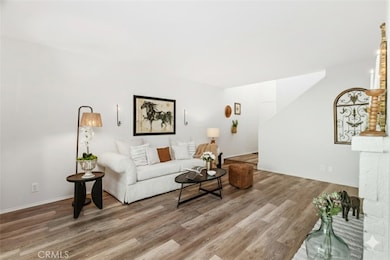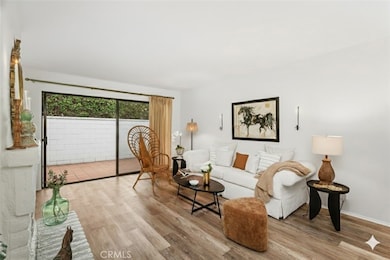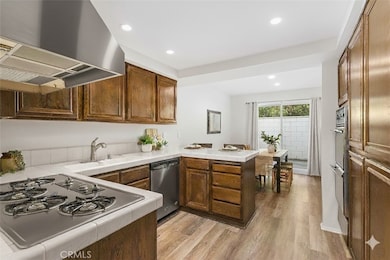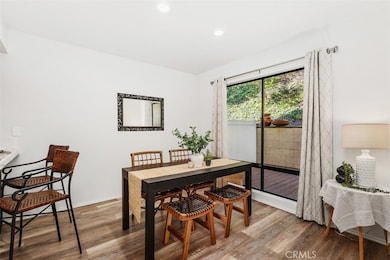1617 Via Linda Unit 17 Fullerton, CA 92833
Sunny Hills NeighborhoodEstimated payment $4,669/month
Highlights
- Heated In Ground Pool
- No Units Above
- Deck
- Sunset Lane Elementary School Rated A-
- Primary Bedroom Suite
- Cathedral Ceiling
About This Home
Price has been reduced! This beautiful townhome is located in a sought-after area of Fullerton, includes 2 ensuite bedrooms and 2 1/2 bathrooms with new upgraded flooring and paint throughout, and new on-trend upgrades in 2 of the bathrooms. The living and dining rooms open up to tranquil views of the private back patio and deck, which are perfect for enjoying the California lifestyle. This model features a large living room with a fireplace, and a dining room adjacent to the kitchen and breakfast bar, with a freshly remodeled powder room completing the first level. Upstairs, you'll find 2 ensuite bedrooms with the expansive primary including a dressing area, enormous walk-in closet, and private balcony. At the same time, just down the hall, the second ensuite bedroom is a generously-sized bedroom with abundant natural light, a walk-in closet, and an ensuite bathroom with a new on-trend vanity. Enjoy a private back patio and deck within the resort-style community of Country Villas, which includes a pool and spa, a tennis court, and plenty of guest parking. Several golf courses are nearby as well as shopping, dining, and entertainment, with top-rated schools of Sunset Lane Elementary, Parks Middle, and, of course, the sought-after Sunny Hills High School.
Listing Agent
Compass Brokerage Phone: 949-632-6611 License #01226082 Listed on: 10/18/2025

Property Details
Home Type
- Condominium
Est. Annual Taxes
- $2,753
Year Built
- Built in 1979
Lot Details
- No Units Above
- No Units Located Below
- Two or More Common Walls
- Cul-De-Sac
- Density is up to 1 Unit/Acre
HOA Fees
- $455 Monthly HOA Fees
Parking
- 2 Car Attached Garage
- Parking Available
- Garage Door Opener
Interior Spaces
- 1,406 Sq Ft Home
- 2-Story Property
- Cathedral Ceiling
- Wood Burning Fireplace
- Living Room with Fireplace
- Dining Room
- Park or Greenbelt Views
Kitchen
- Breakfast Bar
- Gas Oven
- Gas Cooktop
- Dishwasher
Flooring
- Carpet
- Laminate
Bedrooms and Bathrooms
- 2 Bedrooms
- All Upper Level Bedrooms
- Primary Bedroom Suite
- Double Master Bedroom
- Walk-In Closet
Laundry
- Laundry Room
- Laundry in Garage
Pool
- Heated In Ground Pool
- Heated Spa
- In Ground Spa
Outdoor Features
- Balcony
- Deck
- Tile Patio or Porch
- Exterior Lighting
Utilities
- Forced Air Heating and Cooling System
Listing and Financial Details
- Tax Lot 1
- Tax Tract Number 10441
- Assessor Parcel Number 93689017
- Seller Considering Concessions
Community Details
Overview
- 55 Units
- Country Villas Association, Phone Number (714) 634-0611
- Country Villas Subdivision
- Greenbelt
Recreation
- Tennis Courts
- Community Pool
- Community Spa
Map
Home Values in the Area
Average Home Value in this Area
Tax History
| Year | Tax Paid | Tax Assessment Tax Assessment Total Assessment is a certain percentage of the fair market value that is determined by local assessors to be the total taxable value of land and additions on the property. | Land | Improvement |
|---|---|---|---|---|
| 2025 | $2,753 | $226,222 | $86,709 | $139,513 |
| 2024 | $2,753 | $221,787 | $85,009 | $136,778 |
| 2023 | $2,685 | $217,439 | $83,342 | $134,097 |
| 2022 | $2,662 | $213,176 | $81,708 | $131,468 |
| 2021 | $2,617 | $208,997 | $80,106 | $128,891 |
| 2020 | $2,601 | $206,854 | $79,284 | $127,570 |
| 2019 | $2,540 | $202,799 | $77,730 | $125,069 |
| 2018 | $2,502 | $198,823 | $76,206 | $122,617 |
| 2017 | $2,462 | $194,925 | $74,712 | $120,213 |
| 2016 | $2,413 | $191,103 | $73,247 | $117,856 |
| 2015 | $2,348 | $188,233 | $72,147 | $116,086 |
| 2014 | $2,282 | $184,546 | $70,733 | $113,813 |
Property History
| Date | Event | Price | List to Sale | Price per Sq Ft |
|---|---|---|---|---|
| 11/22/2025 11/22/25 | Price Changed | $759,900 | -1.9% | $540 / Sq Ft |
| 10/18/2025 10/18/25 | For Sale | $775,000 | -- | $551 / Sq Ft |
Purchase History
| Date | Type | Sale Price | Title Company |
|---|---|---|---|
| Interfamily Deed Transfer | -- | None Available | |
| Grant Deed | -- | North American Title Co |
Mortgage History
| Date | Status | Loan Amount | Loan Type |
|---|---|---|---|
| Open | $112,000 | VA |
Source: California Regional Multiple Listing Service (CRMLS)
MLS Number: OC25216702
APN: 936-890-17
- 1516 Sunset Ln
- 2307 Camino Recondito
- 1716 Canyon Dr
- 1655 Valley Ln
- 2009 W Las Lanas Ln
- 0 Rosecrans Ave
- 2017 Sunset Ln
- 2101 Homewood Place
- 2132 Calavera Place
- 1108 Jewett Dr Unit 23
- 2038 Redfield St
- 2423 Coventry Cir
- 2207 Calle Ultimo
- 2000 Camino Centroloma
- 1716 Celeste Ln
- 2164 Silva Dr
- 433 435 N Basque
- 1930 Brooke Ln
- 1800 Yermo Place
- 1860 Brooke Ln
- 1648 Via Mirada Unit B
- 1812 Fairgreen Dr
- 1400 Post Rd
- 2200 Heritage Way
- 2306 Applewood Cir
- 1001 Starbuck St
- 2173 Seaview Dr
- 919 Creekside Dr Unit 132
- 2868 Muir Trail Dr
- 8621 Hillcrest Rd
- 1443 Pheasant Ct
- 626 Bridgeport Cir Unit 6
- 1855 W Malvern Ave Unit condo
- 3110 Cochise Way Unit 91
- 3055 Colt Way Unit 219
- 701 Adlena Dr Unit 4
- 2581 Camino Del Sol
- 1455 W Domingo Rd
- 1655 W Malvern Ave Unit 1701-08
- 5370 Lockhaven Dr
