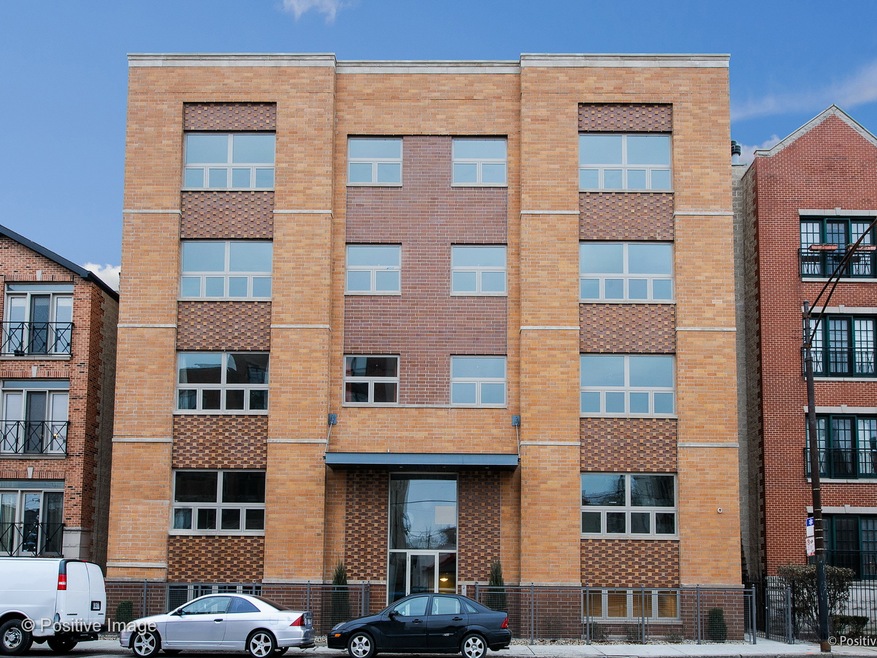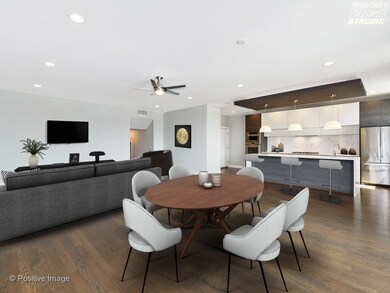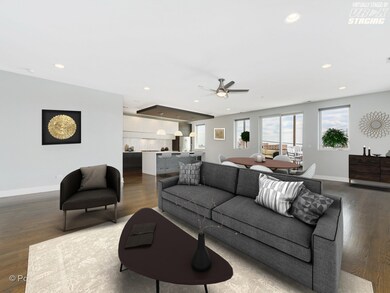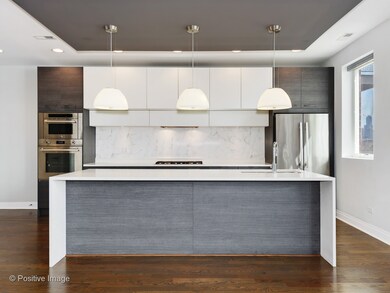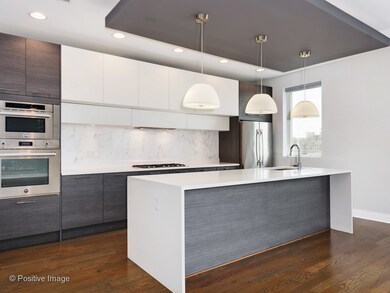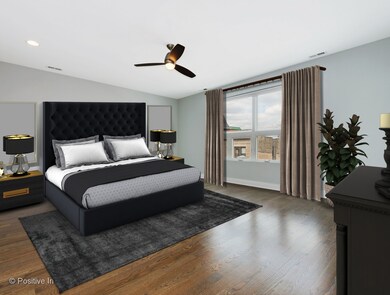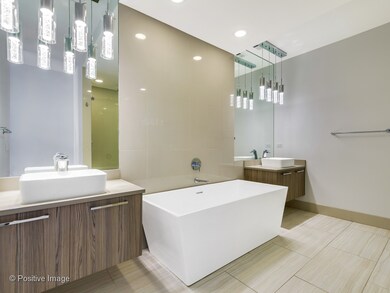
1617 W Grand Ave Unit 3W Chicago, IL 60622
West Town NeighborhoodHighlights
- Wood Flooring
- Walk-In Pantry
- Stainless Steel Appliances
- Main Floor Bedroom
- Double Oven
- 5-minute walk to Bickerdike (George) Square Park
About This Home
As of May 2025Absolutely Stunning, Better-than-New Construction 3 Bedroom/2 Bathroom West Town Condo. Solid All-Brick, Extra-Wide Construction. Unique, Split-Level Floor Plan with Over 2100 Square Feet of Space. Attention to Detail and Pride of Ownership Throughout. Luxurious Finishes Including Designer Kitchen with Quartz Counters, High-End Stainless Steel Appliances (Double Oven, 6-Burner Cooktop, Wine Cooler, etc.) Fantastic Outdoor Space off Living Room with Skyline Views. Large Master Suite with Huge Closet. Spa-Like Bathrooms with Soaking Tub and Separate Shower with Body Sprays. Many Upgrades Throughout Including Custom Shades, Fully Organized Closets, Custom Whole Home Audio, and Security System. Attached, Tandem (2-Car) Garage Parking Included in the Price. Freshly Painted and Move-In Ready! Shows Like a Model!
Last Agent to Sell the Property
@properties Christie's International Real Estate License #475159880 Listed on: 04/17/2018

Last Buyer's Agent
@properties Christie's International Real Estate License #475124879

Property Details
Home Type
- Condominium
Est. Annual Taxes
- $13,224
Year Built
- 2015
HOA Fees
- $229 per month
Parking
- Attached Garage
- Driveway
- Parking Included in Price
Home Design
- Brick Exterior Construction
- Rubber Roof
Kitchen
- Breakfast Bar
- Walk-In Pantry
- Double Oven
- Microwave
- High End Refrigerator
- Dishwasher
- Stainless Steel Appliances
- Kitchen Island
- Disposal
Bedrooms and Bathrooms
- Main Floor Bedroom
- Walk-In Closet
- Primary Bathroom is a Full Bathroom
- Bathroom on Main Level
- Dual Sinks
- Soaking Tub
- Separate Shower
Laundry
- Laundry on main level
- Dryer
- Washer
Utilities
- Forced Air Heating and Cooling System
- Heating System Uses Gas
- Lake Michigan Water
Additional Features
- Wood Flooring
- North or South Exposure
- Balcony
- Southern Exposure
- Property is near a bus stop
Community Details
- Pets Allowed
Ownership History
Purchase Details
Home Financials for this Owner
Home Financials are based on the most recent Mortgage that was taken out on this home.Purchase Details
Home Financials for this Owner
Home Financials are based on the most recent Mortgage that was taken out on this home.Purchase Details
Home Financials for this Owner
Home Financials are based on the most recent Mortgage that was taken out on this home.Similar Homes in Chicago, IL
Home Values in the Area
Average Home Value in this Area
Purchase History
| Date | Type | Sale Price | Title Company |
|---|---|---|---|
| Warranty Deed | $750,000 | Citywide Title | |
| Warranty Deed | $650,000 | Chicago Title | |
| Warranty Deed | $530,000 | Rpt |
Mortgage History
| Date | Status | Loan Amount | Loan Type |
|---|---|---|---|
| Previous Owner | $1,055,000 | Construction | |
| Previous Owner | $501,000 | New Conventional | |
| Previous Owner | $519,920 | Adjustable Rate Mortgage/ARM | |
| Previous Owner | $52,470 | Commercial | |
| Previous Owner | $424,000 | Commercial | |
| Previous Owner | $52,000 | Credit Line Revolving |
Property History
| Date | Event | Price | Change | Sq Ft Price |
|---|---|---|---|---|
| 05/06/2025 05/06/25 | Sold | $750,000 | +3.4% | $349 / Sq Ft |
| 03/01/2025 03/01/25 | For Sale | $725,000 | +17582.9% | $337 / Sq Ft |
| 02/27/2025 02/27/25 | Pending | -- | -- | -- |
| 10/20/2023 10/20/23 | Rented | $4,100 | +2.5% | -- |
| 10/09/2023 10/09/23 | For Rent | $4,000 | 0.0% | -- |
| 07/24/2018 07/24/18 | Sold | $649,900 | 0.0% | $302 / Sq Ft |
| 06/09/2018 06/09/18 | Pending | -- | -- | -- |
| 06/07/2018 06/07/18 | Price Changed | $649,900 | -2.7% | $302 / Sq Ft |
| 05/17/2018 05/17/18 | Price Changed | $667,900 | -1.0% | $311 / Sq Ft |
| 04/17/2018 04/17/18 | For Sale | $674,900 | +27.3% | $314 / Sq Ft |
| 02/25/2015 02/25/15 | Sold | $530,000 | -1.8% | $247 / Sq Ft |
| 01/09/2015 01/09/15 | Pending | -- | -- | -- |
| 01/08/2015 01/08/15 | For Sale | $539,900 | -- | $251 / Sq Ft |
Tax History Compared to Growth
Tax History
| Year | Tax Paid | Tax Assessment Tax Assessment Total Assessment is a certain percentage of the fair market value that is determined by local assessors to be the total taxable value of land and additions on the property. | Land | Improvement |
|---|---|---|---|---|
| 2024 | $13,224 | $64,201 | $5,918 | $58,283 |
| 2023 | $12,852 | $62,487 | $2,701 | $59,786 |
| 2022 | $12,852 | $62,487 | $2,701 | $59,786 |
| 2021 | $12,565 | $62,486 | $2,700 | $59,786 |
| 2020 | $11,406 | $51,199 | $2,700 | $48,499 |
| 2019 | $11,328 | $56,384 | $2,700 | $53,684 |
| 2018 | $10,459 | $56,384 | $2,700 | $53,684 |
| 2017 | $9,563 | $47,799 | $2,383 | $45,416 |
| 2016 | $9,574 | $47,799 | $2,383 | $45,416 |
Agents Affiliated with this Home
-

Seller's Agent in 2025
Vikas Wadhwa
Urban Living Properties, LLC
(312) 878-6464
13 in this area
87 Total Sales
-
S
Buyer's Agent in 2025
Samara Guerra
Stellar Pref. The Re Clinic
(312) 285-3506
1 in this area
2 Total Sales
-

Seller's Agent in 2023
Danielle Dowell
Berkshire Hathaway HomeServices Chicago
(312) 391-5655
40 in this area
590 Total Sales
-

Seller Co-Listing Agent in 2023
Arianna Esper
Berkshire Hathaway HomeServices Chicago
(312) 642-1400
9 in this area
109 Total Sales
-

Buyer's Agent in 2023
Matt Laricy
Americorp, Ltd
(708) 250-2696
118 in this area
2,501 Total Sales
-

Buyer Co-Listing Agent in 2023
Joseph Novak
Americorp, Ltd
(708) 567-2410
9 Total Sales
Map
Source: Midwest Real Estate Data (MRED)
MLS Number: MRD09919639
APN: 17-07-228-029-1006
- 1610 W Grand Ave Unit 2A
- 524 N Ashland Ave
- 530 N Ashland Ave
- 456 N Paulina St
- 458 N Paulina St
- 504 N Paulina St
- 1535 W Ohio St Unit 2
- 522 N Armour St
- 1622 W Ontario St Unit 1E
- 1459 W Grand Ave Unit 2
- 529 N Hartland Ct
- 614 N Paulina St
- 1507 W Erie St
- 1437 W Grand Ave Unit 1N
- 1729 W Erie St Unit 1N
- 1460 W Ohio St Unit 3R
- 1615 W Huron St
- 1454 W Ohio St
- 530 N Wood St Unit D
- 1807 W Ohio St
