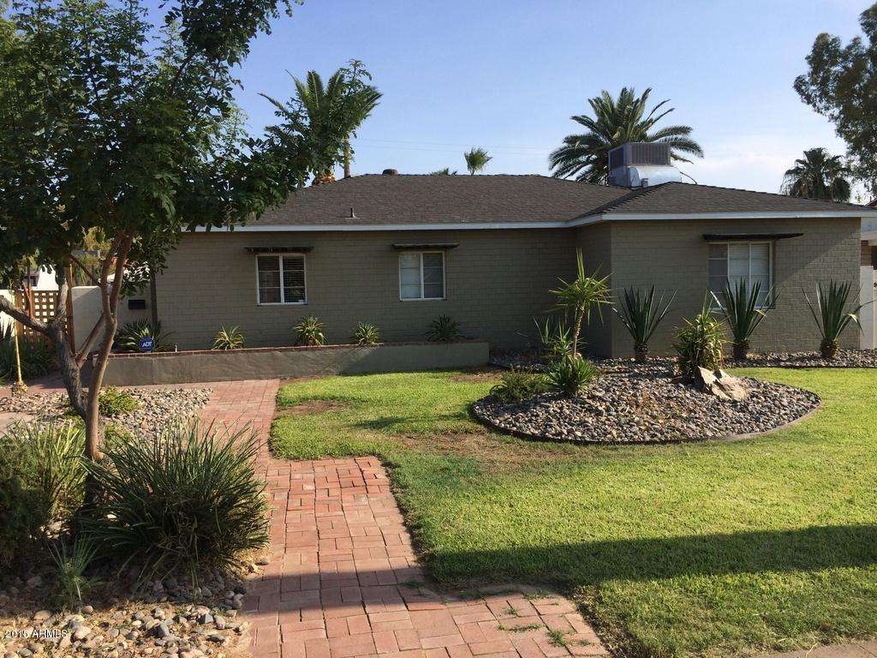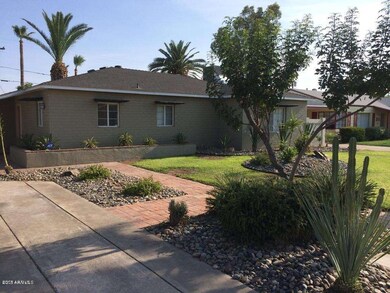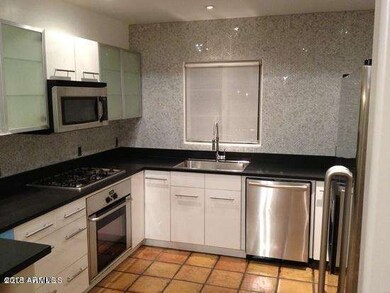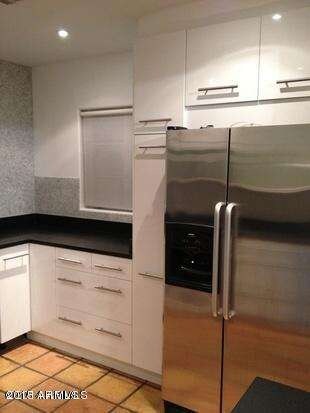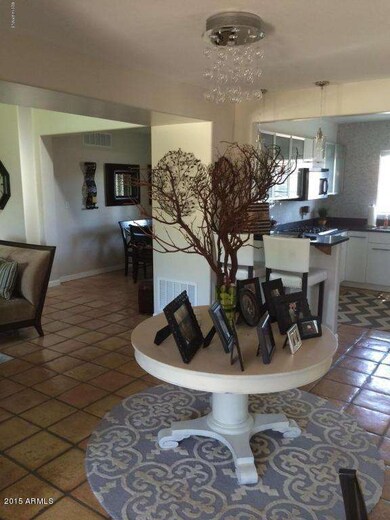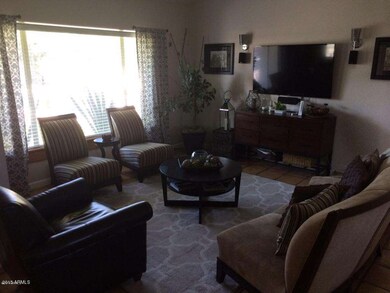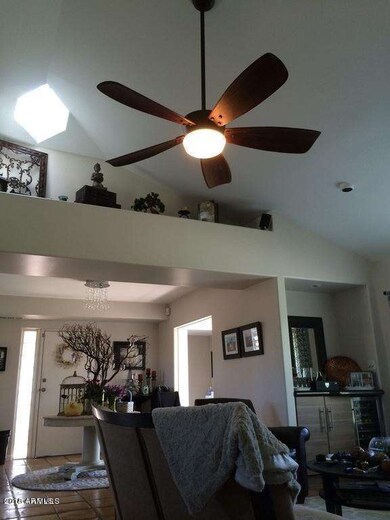
1617 W Mulberry Dr Phoenix, AZ 85015
Encanto NeighborhoodHighlights
- Play Pool
- The property is located in a historic district
- Vaulted Ceiling
- Phoenix Coding Academy Rated A
- Contemporary Architecture
- No HOA
About This Home
As of August 2021Beautifully remodeled home in North Encanto historic district. Elegant entryway leads to updated kitchen with white cabinetry, solid surface countertops, custom carrera marble backsplash and stainless appliances. Large family room with vaulted ceilings, skylight, and custom bar with wine fridge. Third bedroom is currently setup as a formal dining room but is an easy conversion back to a bedroom if desired. Updated baths include custom tile and floating vanities. Spa-like hall bath has a new tub, double sinks, frameless glass enclosure, and towel warmer. Spacious backyard features pebble-tec play pool, large patio area, and plenty of grass and lush landscaping. 2 car garage with extra storage. New tankless hot water heater and evap-cooler. A must see!
Last Agent to Sell the Property
HomeSmart License #SA584449000 Listed on: 10/30/2015

Last Buyer's Agent
Marie Trueba
Realty ONE Group License #SA651297000
Home Details
Home Type
- Single Family
Est. Annual Taxes
- $705
Year Built
- Built in 1953
Lot Details
- 8,742 Sq Ft Lot
- Block Wall Fence
- Front and Back Yard Sprinklers
- Grass Covered Lot
Parking
- 2 Car Detached Garage
- Garage Door Opener
Home Design
- Contemporary Architecture
- Brick Exterior Construction
- Composition Roof
- Block Exterior
Interior Spaces
- 1,399 Sq Ft Home
- 1-Story Property
- Vaulted Ceiling
- Ceiling Fan
- Skylights
- Tile Flooring
- Security System Owned
Kitchen
- Gas Cooktop
- Built-In Microwave
- Dishwasher
Bedrooms and Bathrooms
- 3 Bedrooms
- Remodeled Bathroom
- 2 Bathrooms
Laundry
- Laundry in unit
- Dryer
- Washer
Outdoor Features
- Play Pool
- Patio
Schools
- Encanto Elementary School
- Osborn Middle School
- Central High School
Utilities
- Refrigerated Cooling System
- Refrigerated and Evaporative Cooling System
- Evaporated cooling system
- Heating System Uses Natural Gas
- Cable TV Available
Additional Features
- No Interior Steps
- The property is located in a historic district
Community Details
- No Home Owners Association
- Truman Terrace Subdivision, Remodeled Floorplan
Listing and Financial Details
- Tax Lot 4
- Assessor Parcel Number 110-27-040
Ownership History
Purchase Details
Home Financials for this Owner
Home Financials are based on the most recent Mortgage that was taken out on this home.Purchase Details
Purchase Details
Home Financials for this Owner
Home Financials are based on the most recent Mortgage that was taken out on this home.Purchase Details
Home Financials for this Owner
Home Financials are based on the most recent Mortgage that was taken out on this home.Purchase Details
Home Financials for this Owner
Home Financials are based on the most recent Mortgage that was taken out on this home.Purchase Details
Home Financials for this Owner
Home Financials are based on the most recent Mortgage that was taken out on this home.Purchase Details
Home Financials for this Owner
Home Financials are based on the most recent Mortgage that was taken out on this home.Purchase Details
Home Financials for this Owner
Home Financials are based on the most recent Mortgage that was taken out on this home.Similar Homes in Phoenix, AZ
Home Values in the Area
Average Home Value in this Area
Purchase History
| Date | Type | Sale Price | Title Company |
|---|---|---|---|
| Warranty Deed | $508,000 | Equity Title Agency Inc | |
| Interfamily Deed Transfer | -- | None Available | |
| Interfamily Deed Transfer | -- | First Arizona Title Agency L | |
| Warranty Deed | $335,000 | First Arizona Title Agency L | |
| Warranty Deed | $280,000 | Old Republic Title Agency | |
| Warranty Deed | $188,350 | Old Republic Title Agency | |
| Warranty Deed | $169,900 | Security Title Agency | |
| Warranty Deed | $115,000 | Security Title Agency |
Mortgage History
| Date | Status | Loan Amount | Loan Type |
|---|---|---|---|
| Open | $392,000 | New Conventional | |
| Previous Owner | $100,000 | Credit Line Revolving | |
| Previous Owner | $301,500 | New Conventional | |
| Previous Owner | $301,000 | New Conventional | |
| Previous Owner | $135,000 | New Conventional | |
| Previous Owner | $184,937 | FHA | |
| Previous Owner | $75,000 | Credit Line Revolving | |
| Previous Owner | $135,900 | Unknown | |
| Previous Owner | $135,900 | New Conventional | |
| Previous Owner | $109,250 | New Conventional |
Property History
| Date | Event | Price | Change | Sq Ft Price |
|---|---|---|---|---|
| 08/17/2021 08/17/21 | Sold | $508,000 | -5.0% | $356 / Sq Ft |
| 07/11/2021 07/11/21 | Pending | -- | -- | -- |
| 06/29/2021 06/29/21 | For Sale | $535,000 | +59.7% | $375 / Sq Ft |
| 08/21/2018 08/21/18 | Sold | $335,000 | 0.0% | $235 / Sq Ft |
| 07/31/2018 07/31/18 | Price Changed | $335,000 | +1.8% | $235 / Sq Ft |
| 07/21/2018 07/21/18 | For Sale | $329,000 | +17.5% | $230 / Sq Ft |
| 04/28/2016 04/28/16 | Sold | $280,000 | -1.7% | $200 / Sq Ft |
| 03/01/2016 03/01/16 | Pending | -- | -- | -- |
| 02/22/2016 02/22/16 | Price Changed | $284,900 | -1.7% | $204 / Sq Ft |
| 01/19/2016 01/19/16 | Price Changed | $289,900 | -3.3% | $207 / Sq Ft |
| 10/30/2015 10/30/15 | For Sale | $299,900 | 0.0% | $214 / Sq Ft |
| 08/27/2014 08/27/14 | Rented | $1,700 | 0.0% | -- |
| 08/12/2014 08/12/14 | Under Contract | -- | -- | -- |
| 08/01/2014 08/01/14 | For Rent | $1,700 | 0.0% | -- |
| 03/06/2013 03/06/13 | Sold | $188,350 | -5.8% | $135 / Sq Ft |
| 02/01/2013 02/01/13 | Price Changed | $199,900 | 0.0% | $143 / Sq Ft |
| 01/31/2013 01/31/13 | Pending | -- | -- | -- |
| 01/16/2013 01/16/13 | Price Changed | $199,900 | -4.6% | $143 / Sq Ft |
| 01/04/2013 01/04/13 | For Sale | $209,500 | -- | $150 / Sq Ft |
Tax History Compared to Growth
Tax History
| Year | Tax Paid | Tax Assessment Tax Assessment Total Assessment is a certain percentage of the fair market value that is determined by local assessors to be the total taxable value of land and additions on the property. | Land | Improvement |
|---|---|---|---|---|
| 2025 | $972 | $7,742 | -- | -- |
| 2024 | $938 | $7,373 | -- | -- |
| 2023 | $938 | $19,650 | $3,930 | $15,720 |
| 2022 | $933 | $15,535 | $3,105 | $12,430 |
| 2021 | $949 | $14,835 | $2,965 | $11,870 |
| 2020 | $925 | $13,810 | $2,760 | $11,050 |
| 2019 | $885 | $11,875 | $2,375 | $9,500 |
| 2018 | $856 | $11,085 | $2,215 | $8,870 |
| 2017 | $786 | $11,915 | $2,380 | $9,535 |
| 2016 | $758 | $10,210 | $2,040 | $8,170 |
| 2015 | $705 | $9,505 | $1,900 | $7,605 |
Agents Affiliated with this Home
-
K
Seller's Agent in 2021
Kristine Winiecke
Berkshire Hathaway HomeServices Arizona Properties
(805) 368-8755
1 in this area
3 Total Sales
-

Buyer's Agent in 2021
Tracey Zemer
RETSY
(602) 478-0607
2 in this area
75 Total Sales
-

Seller's Agent in 2018
Adam Hamblen
Realty One Group
(623) 404-8573
3 in this area
817 Total Sales
-

Buyer's Agent in 2018
Jarom Rogers
eXp Realty
(480) 772-8833
135 Total Sales
-

Buyer Co-Listing Agent in 2018
Tyler Blair
eXp Realty
(480) 291-4478
1 in this area
1,193 Total Sales
-

Seller's Agent in 2016
Michael J. Misheski
HomeSmart
(480) 272-3055
83 Total Sales
Map
Source: Arizona Regional Multiple Listing Service (ARMLS)
MLS Number: 5355686
APN: 110-27-040
- 1611 W Osborn Rd
- 1605 W Osborn Rd
- 1621 W Mulberry Dr
- 1538 W Osborn Rd
- 3413 N 16th Dr
- 1613 W Flower Cir N
- 1513 W Mitchell Dr
- 1507 W Whitton Ave
- 3602 N 15th Ave
- 1322 W Flower St
- 1721 W Earll Dr
- 3630 N 15th Ave
- 1701 W Clarendon Ave
- 1716 W Weldon Ave
- 3641 N 15th Ave
- 1639 W Indianola Ave
- 2926 N 16th Ave
- 2969 N 19th Ave Unit 40
- 2938 N 18th Ave
- 1736 W Indianola Ave
