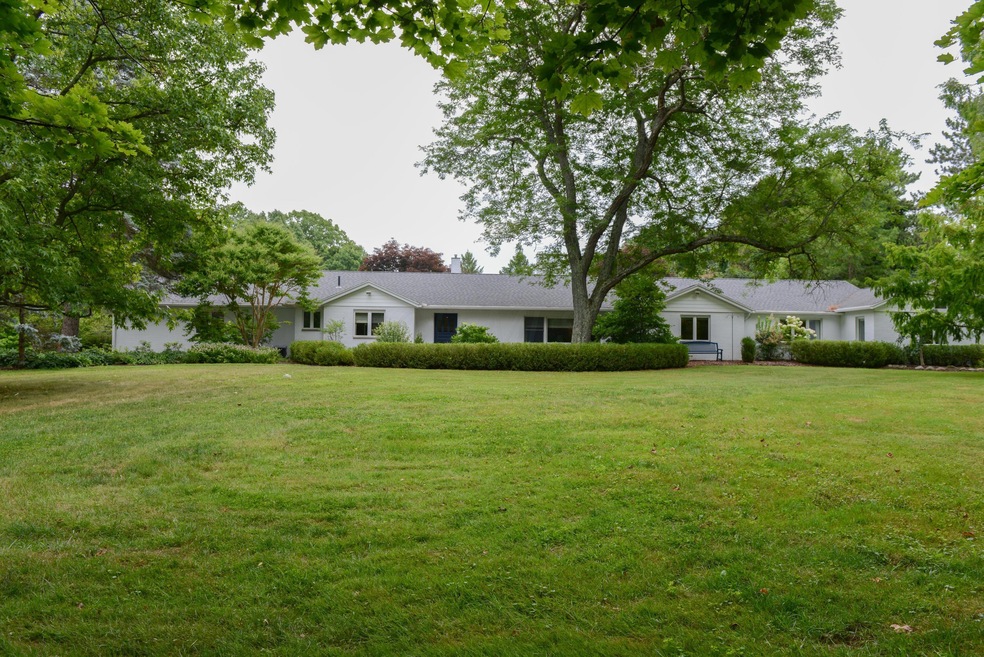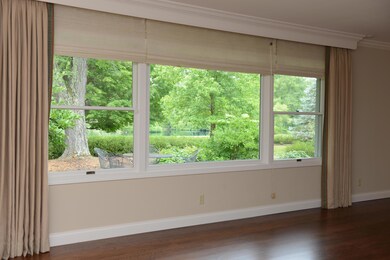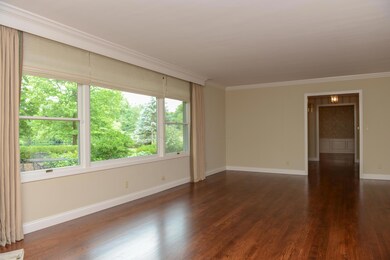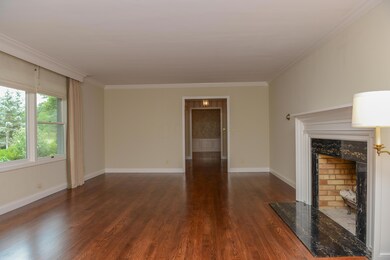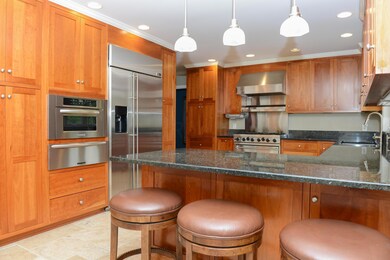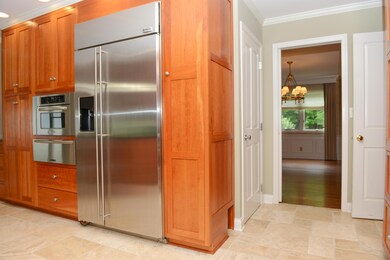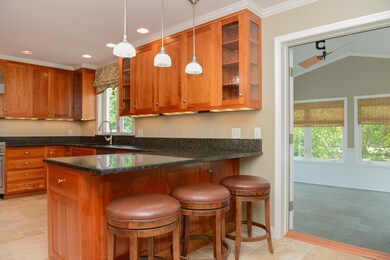
1617 Westover Ln Mansfield, OH 44906
Estimated Value: $549,000 - $681,000
Highlights
- 3 Acre Lot
- Ranch Style House
- 3 Car Attached Garage
- Ontario Middle School Rated A-
- Whirlpool Bathtub
- Storm Windows
About This Home
As of August 2018Unmatched quality & a location that's 2nd to none. This striking masterpiece has radiant heated floors, expansive rooms w/customized details of woodwork, crown molding, & built-ins galore. MBR hosts a spa-like bath dressed in marble, tile, radiant heated flooring, towel warmer, walk-in dual head shower & jetted tub while pocket doors lead to its own private library, patio, & broadleaf garden. 1st fl. laundry/office fills all organizational needs. Gourmet kit. features top-notch custom cabinetry, SS appl. & breakfast room. LR & FR w/fireplaces & radiant heated flooring. 2 basements - one w/an exercise room & one w/incredibly equipped RR. Too good to be true & beyond measurable in value.
Last Agent to Sell the Property
Sluss Realty Company License #2014004630 Listed on: 08/02/2018
Last Buyer's Agent
NON MEMBER
NON MEMBER OFFICE
Home Details
Home Type
- Single Family
Est. Annual Taxes
- $4,810
Year Built
- Built in 1956
Lot Details
- 3
Parking
- 3 Car Attached Garage
Home Design
- Home to be built
- Ranch Style House
- Brick Exterior Construction
- Block Foundation
Interior Spaces
- 4,074 Sq Ft Home
- Wood Burning Fireplace
- Gas Log Fireplace
- Family Room
- Basement
- Recreation or Family Area in Basement
- Storm Windows
- Laundry on main level
Kitchen
- Microwave
- Dishwasher
Flooring
- Carpet
- Ceramic Tile
Bedrooms and Bathrooms
- 3 Main Level Bedrooms
- Whirlpool Bathtub
Utilities
- Forced Air Heating and Cooling System
- Heating System Uses Gas
- Radiant Heating System
- Gas Water Heater
Additional Features
- Patio
- 3 Acre Lot
Listing and Financial Details
- Assessor Parcel Number 037-28-066-09-000
Community Details
Overview
- Property has a Home Owners Association
- Association fees include snow removal
- Association Phone (419) 527-4593
- Dave Eichinger HOA
Recreation
- Snow Removal
Ownership History
Purchase Details
Home Financials for this Owner
Home Financials are based on the most recent Mortgage that was taken out on this home.Purchase Details
Similar Homes in the area
Home Values in the Area
Average Home Value in this Area
Purchase History
| Date | Buyer | Sale Price | Title Company |
|---|---|---|---|
| Linger Frederick S | $435,000 | Chicago Title | |
| Taylor Mark W | $126,300 | -- |
Property History
| Date | Event | Price | Change | Sq Ft Price |
|---|---|---|---|---|
| 08/22/2018 08/22/18 | Sold | $435,000 | +2.4% | $107 / Sq Ft |
| 07/31/2018 07/31/18 | For Sale | $424,900 | -- | $104 / Sq Ft |
Tax History Compared to Growth
Tax History
| Year | Tax Paid | Tax Assessment Tax Assessment Total Assessment is a certain percentage of the fair market value that is determined by local assessors to be the total taxable value of land and additions on the property. | Land | Improvement |
|---|---|---|---|---|
| 2024 | $8,829 | $177,090 | $15,730 | $161,360 |
| 2023 | $8,829 | $177,090 | $15,730 | $161,360 |
| 2022 | $8,412 | $145,180 | $14,420 | $130,760 |
| 2021 | $8,427 | $145,180 | $14,420 | $130,760 |
| 2020 | $8,995 | $145,180 | $14,420 | $130,760 |
| 2019 | $5,742 | $83,840 | $12,220 | $71,620 |
| 2018 | $4,875 | $83,840 | $12,220 | $71,620 |
| 2017 | $4,967 | $84,050 | $12,430 | $71,620 |
| 2016 | $4,967 | $86,280 | $12,050 | $74,230 |
| 2015 | $4,967 | $86,280 | $12,050 | $74,230 |
| 2014 | $4,971 | $86,280 | $12,050 | $74,230 |
| 2012 | $2,330 | $88,960 | $12,430 | $76,530 |
Agents Affiliated with this Home
-
Grant Sluss

Seller's Agent in 2018
Grant Sluss
Sluss Realty Company
(419) 529-3047
34 in this area
125 Total Sales
-
N
Buyer's Agent in 2018
NON MEMBER
NON MEMBER OFFICE
Map
Source: Columbus and Central Ohio Regional MLS
MLS Number: 218028962
APN: 037-28-066-09-000
- 0 Home Rd S
- 840 Home Rd S
- 1298 Deer Run Rd
- 1157 Deer Run Rd
- 809 S Lexington Springmill Rd
- 0 S Trimble Rd
- 109 Home Rd S
- 111 Woodbine Dr
- 2237 Millsboro Rd
- 210 Westgate Dr
- 242 S Lexington Springmill Rd
- 244 S Trimble Rd Unit 246
- 1054 Maumee Ave
- 0 Millsboro Rd Unit 9066844
- 1757 Park Ave W
- 232 S Trimble Rd Unit 234
- 216 S Trimble Rd Unit 218
- 0 Westlawn Dr
- 120 S Trimble Rd
- 1305 W Cook Rd
- 1617 Westover Ln
- 1625 Westover Ln
- 1609 Westover Ln
- 715 Home Rd S
- 734 Home Rd S
- 1637 Westover Ln
- 747 Home Rd S
- 1650 Westover Ln
- 1600 Westover Ln
- 754 Home Rd S
- 749 Home Rd S
- 1550 Westover Ln
- 1525 Westover Ln
- 713 Home Rd S
- 1664 Westover Ln
- 611 Home Rd S
- 1695 Westover Ln
- 681 Home Rd S
- 576 Home Rd S
- 751 Home Rd S
