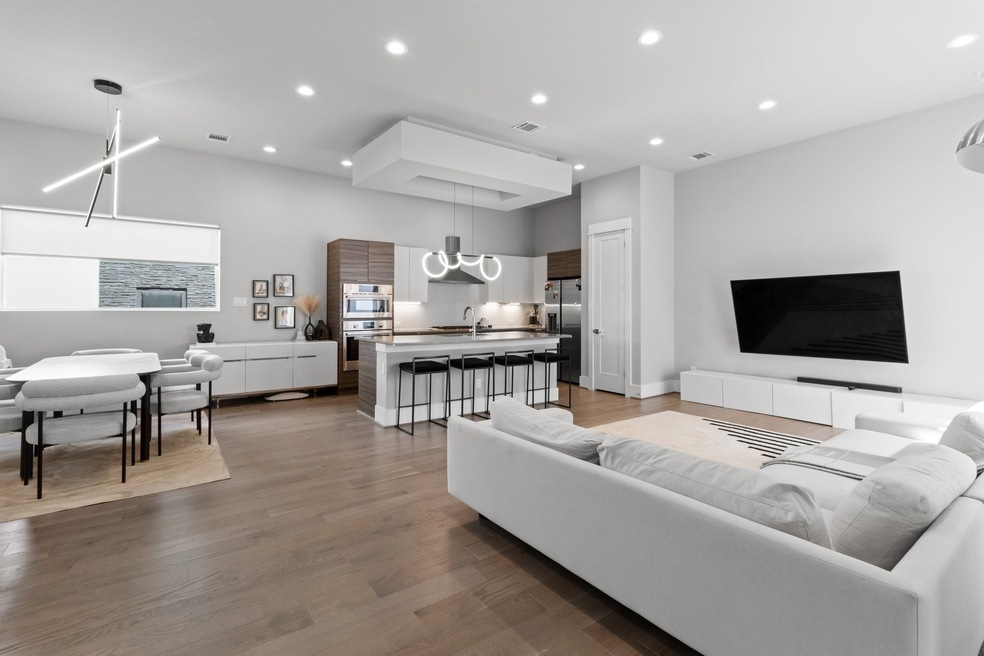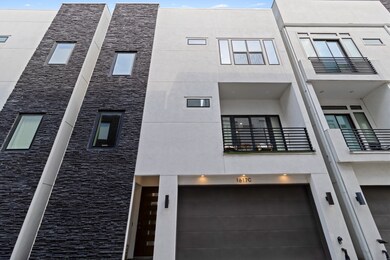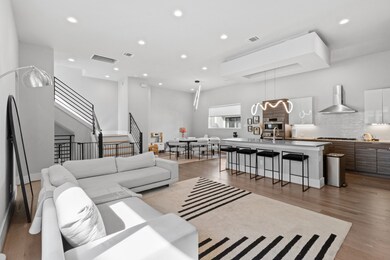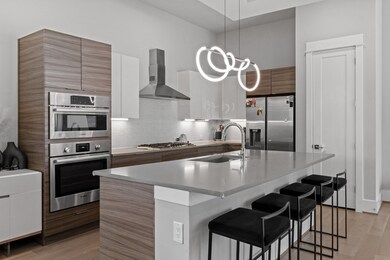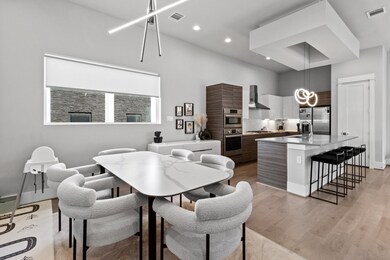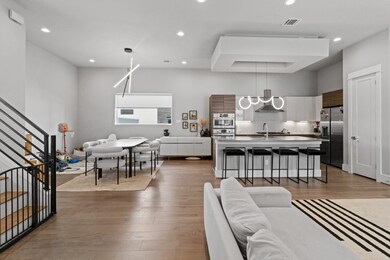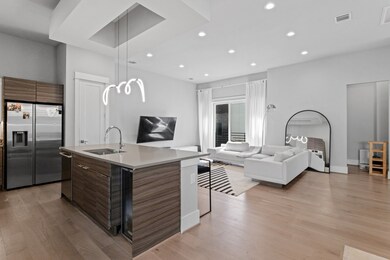1617 Wheeler St Unit C Houston, TX 77004
Museum Park NeighborhoodHighlights
- Contemporary Architecture
- Quartz Countertops
- Balcony
- Engineered Wood Flooring
- Double Oven
- 3-minute walk to Peggy Park
About This Home
Live modern in this chic 3-story Midtown/Museum District home just minutes from Downtown, the Medical Center and more in a gated community! With 3 spacious bedrooms, each with its own en-suite bath. The first-floor suite is perfect for guests or a home office. On the second floor, enjoy soaring ceilings, a private balcony, and an open-concept living space anchored by a gourmet kitchen featuring custom cabinetry, quartz countertops, and stainless steel appliances. The third-floor includes the primary retreat offering two walk-in closets, including a retail-style stunner with built-ins and a second secondary bedroom with its own private bathroom plus a laundry area for added ease. There's a community parking lot for hassle-free guest parking. This home offers comfort and flexibility in a prime location. Schedule your showing today!
Home Details
Home Type
- Single Family
Est. Annual Taxes
- $7,325
Year Built
- Built in 2019
Parking
- 2 Car Attached Garage
- Garage Door Opener
- Additional Parking
Home Design
- Contemporary Architecture
Interior Spaces
- 2,274 Sq Ft Home
- 3-Story Property
- Ceiling Fan
- Family Room Off Kitchen
- Combination Dining and Living Room
- Utility Room
Kitchen
- Double Oven
- Gas Cooktop
- Microwave
- Dishwasher
- Kitchen Island
- Quartz Countertops
- Self-Closing Drawers and Cabinet Doors
- Disposal
Flooring
- Engineered Wood
- Carpet
- Tile
Bedrooms and Bathrooms
- 3 Bedrooms
- Double Vanity
- Soaking Tub
- Bathtub with Shower
- Separate Shower
Laundry
- Dryer
- Washer
Home Security
- Security System Owned
- Security Gate
Schools
- Macgregor Elementary School
- Cullen Middle School
- Lamar High School
Utilities
- Central Heating and Cooling System
- Heating System Uses Gas
- Programmable Thermostat
Additional Features
- Energy-Efficient Thermostat
- Balcony
- 1,719 Sq Ft Lot
Listing and Financial Details
- Property Available on 7/31/25
- Long Term Lease
Community Details
Overview
- Lone Star Community Management Association
- Museum Urban Lofts Amd Place Subdivision
Pet Policy
- Call for details about the types of pets allowed
- Pet Deposit Required
Map
Source: Houston Association of REALTORS®
MLS Number: 46509108
APN: 1380490010008
- 1621 Wheeler Ave Unit D
- 1621 Wheeler Ave Unit B
- 4211 Crawford St
- 1616 Rosewood St
- 1618 Rosewood St
- 1523 Rosewood St
- 1529 Rosewood St
- 1414 Wheeler St
- 1509 Ruth St
- 1411 Wheeler St
- 1505 Ruth St
- 1913 Rosewood St
- 1805 Blodgett St
- 1919 Rosewood St
- 1410 Rosewood St
- 4707 Jackson St
- 4117 Chartres St
- 4618 La Branch St
- 2011 Eagle St
- 2007 Eagle St
- 1617 Wheeler St Unit B
- 1812 Wheeler St Unit 1
- 1419 Wheeler St Unit C
- 1414 Wheeler St
- 1838 Wheeler St
- 4629 Crawford St
- 1805 Blodgett St
- 4707 Jackson St
- 4703 Chenevert St Unit 2
- 1522 Blodgett St
- 1915 Cleburne St Unit 2
- 2011 Eagle St
- 4706 Crawford St
- 1508 Blodgett St Unit 606
- 1508 Blodgett St Unit 508
- 1508 Blodgett St Unit 505
- 1508 Blodgett St Unit 506
- 1508 Blodgett St Unit 307
- 1508 Blodgett St Unit 404
- 1508 Blodgett St Unit 405
