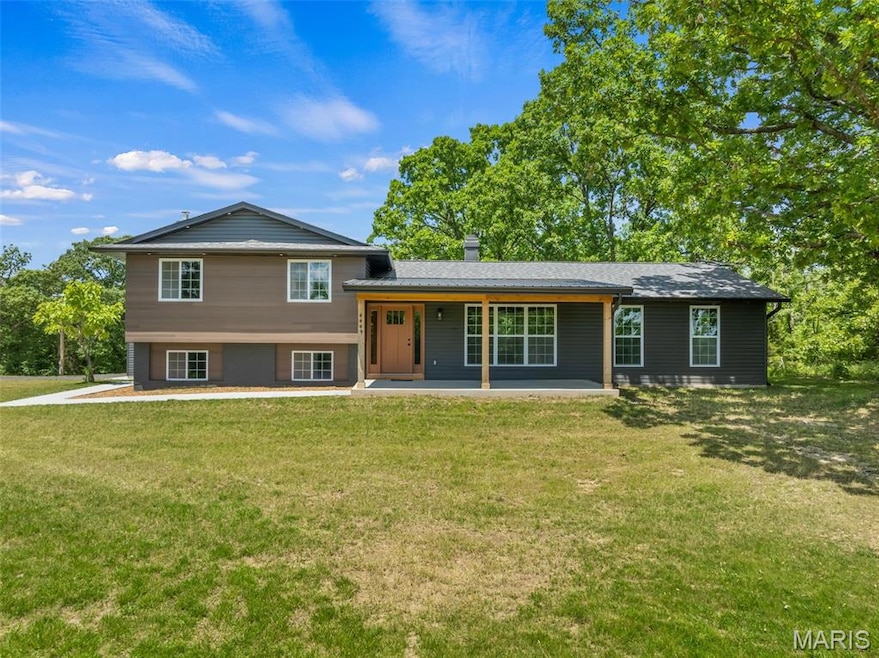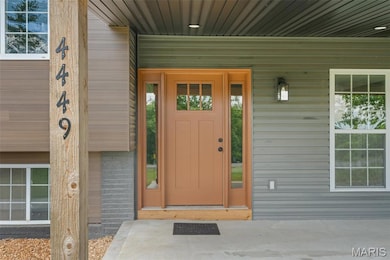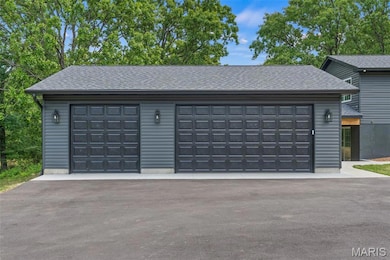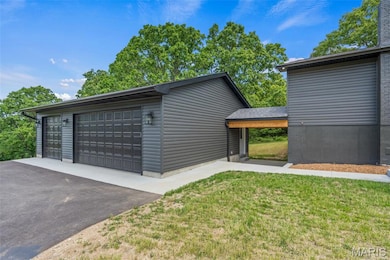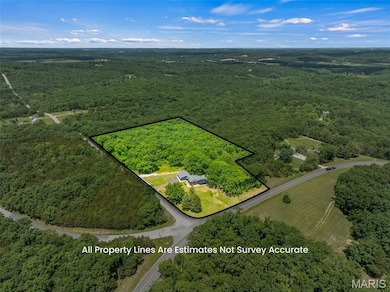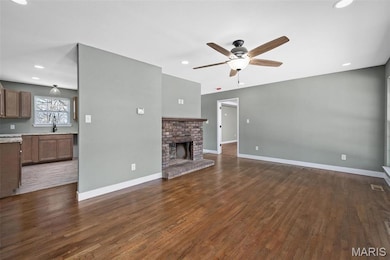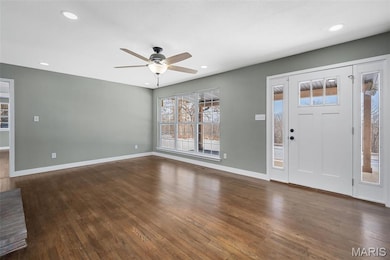
1617 Woods Creek Rd Robertsville, MO 63072
Estimated payment $2,934/month
Highlights
- Traditional Architecture
- 3 Car Attached Garage
- Forced Air Heating and Cooling System
- 1 Fireplace
About This Home
Radiantly Renovated Home with Three-Car Garage and Two Primary Suites! Picturesquely nestled on an unrestricted 7.1 acres, this 4BR/4BA, 2,200+sqft residence captivates with a modern rustic exterior, covered front porch, gorgeous faux wood floors, and a living room boasting a wood-burning fireplace. Delight in creating memorable meals in the reimagined eat-in kitchen with all-new stainless appliances, natural stone counters and stylish cabinets. Ideal for substantial furnishings, the main-level primary bedroom features tray ceilings, walk-in closet, and an en suite with a step-in shower. Additional primary suite is situated on the upper-level, along with two spacious bedrooms and a full bathroom with a shower/tub combo. Create an inspiring lifestyle-specific space in the finished lower-level. Other features: detached 3-car garage with covered breezeway to lower-level and electric charging station, RV parking w/separate electric meter, laundry room, storage room, and more!
Home Details
Home Type
- Single Family
Est. Annual Taxes
- $2,349
Year Built
- Built in 1995
Lot Details
- 7.1 Acre Lot
Parking
- 3 Car Attached Garage
Home Design
- Traditional Architecture
- Split Level Home
- Vinyl Siding
Interior Spaces
- 2,200 Sq Ft Home
- 1 Fireplace
Bedrooms and Bathrooms
- 4 Bedrooms
Basement
- Basement Fills Entire Space Under The House
- Basement Window Egress
Schools
- Nike Elem. Elementary School
- Meramec Valley\Riverbend Middle School
- Pacific High School
Utilities
- Forced Air Heating and Cooling System
- Well
- Lagoon System
Listing and Financial Details
- Assessor Parcel Number 20-3-080-0-000-015000
Map
Home Values in the Area
Average Home Value in this Area
Property History
| Date | Event | Price | Change | Sq Ft Price |
|---|---|---|---|---|
| 07/28/2025 07/28/25 | Price Changed | $499,999 | -2.9% | $227 / Sq Ft |
| 05/16/2025 05/16/25 | For Sale | $515,000 | -- | $234 / Sq Ft |
| 05/02/2025 05/02/25 | Off Market | -- | -- | -- |
Similar Home in Robertsville, MO
Source: MARIS MLS
MLS Number: MIS25028759
APN: 20-3-08.0-0-000-015.000
- 109 Lager Ln
- 149 Flash Creek Rd
- 0 Woodland Valley Dr Unit MAR25002747
- 213 S 3rd St
- 0 Jefferson
- 664 Woodward Ave
- 667 Woodward Ave
- 234 Dogwood Tree Ln
- TBD Holtwick Trail
- 000 Holtwick Trail
- 4689 Bergman Rd
- 4150 S Shore Dr
- 4173 S Shore Dr
- 5199 Highway N
- 1157 N Shore Dr
- 0 Stone Ridge Rd Unit MAR25025168
- 7 Hwy Hh
- 8 Hwy Hh
- 9 Hwy Hh
- 962 Martha Ave
- 1067 Frisco Dr Unit a
- 155 Summit Valley Loop
- 1517 W Pacific St
- 709 S 3rd St
- 802 S 2nd St
- 627 Palisades Dr
- 626 Palisades Dr
- 101 Chapel Ridge Dr
- 1370 Pami St
- 842 White Rd
- 200 Autumn Leaf Dr
- 716 Tall Oaks Dr Unit multiple units
- 687 Benton St
- 990 S Lay Ave
- 125 Crescent Lake Rd Unit 203
- 312 Crestview Dr
- 1399 W Springfield Ave
- 110 Bella Hollow
- 1 Heard Ct
- 3560 Saint Albans Rd
