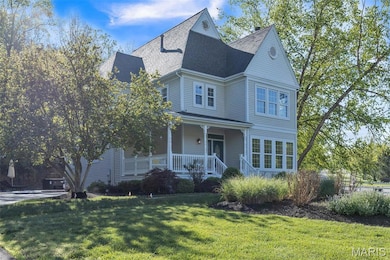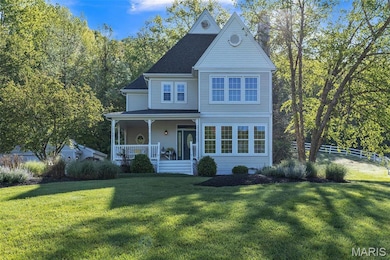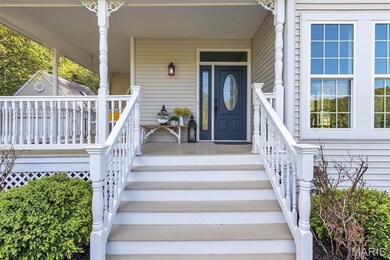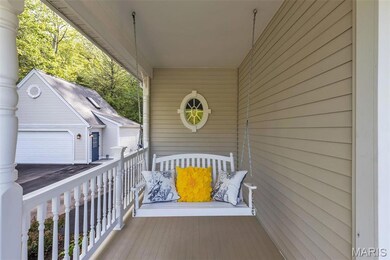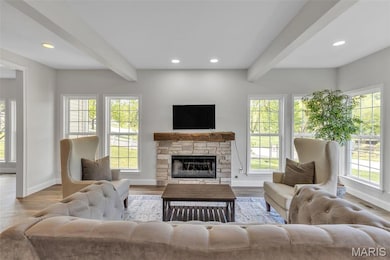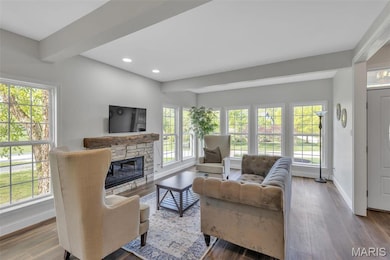
3560 Saint Albans Rd Saint Albans, MO 63073
Highlights
- Traditional Architecture
- 2 Fireplaces
- Covered patio or porch
- Loft
- Sun or Florida Room
- 2 Car Detached Garage
About This Home
New Price! Exquisite Victorian 2-Story in Prestigious Saint Albans. Experience timeless elegance in this fully renovated Victorian 2-story home, offering 3 bedrooms, 3.5 bathrooms, and over 2,400 sq. ft. of luxurious living space. Nestled in the coveted Saint Albans community, this home seamlessly blends historic charm w/ modern sophistication. The gourmet kitchen features top-tier appliances, quartz countertops, and custom cabinetry. Designer flooring, high-end lighting, and spa-inspired bathrooms add to the refined ambiance. The beautiful primary suite boasts a lavish en-suite bath. A completely finished lower level provides extra entertainment space & a designated area for a fourth bedroom. Step onto the elegantly upgraded patio, ideal for entertaining in a serene setting. A rare opportunity to own a slice of heaven with modern luxury at every turn- this is Saint Albans living at its finest.
Home Details
Home Type
- Single Family
Year Built
- Built in 1996
HOA Fees
- $175 Monthly HOA Fees
Parking
- 2 Car Detached Garage
Home Design
- Traditional Architecture
- Vinyl Siding
Interior Spaces
- 2,808 Sq Ft Home
- Historic or Period Millwork
- 2 Fireplaces
- Panel Doors
- Family Room
- Living Room
- Dining Room
- Loft
- Bonus Room
- Sun or Florida Room
- Partially Finished Basement
- Basement Fills Entire Space Under The House
- Laundry Room
Kitchen
- Built-In Oven
- Electric Cooktop
- Microwave
- Dishwasher
- Disposal
Flooring
- Carpet
- Ceramic Tile
- Luxury Vinyl Plank Tile
Bedrooms and Bathrooms
- 3 Bedrooms
Schools
- Labadie Elem. Elementary School
- Washington Middle School
- Washington High School
Utilities
- Forced Air Zoned Heating and Cooling System
- Water Softener
Additional Features
- Covered patio or porch
- 0.37 Acre Lot
Listing and Financial Details
- Property Available on 7/8/25
- Assessor Parcel Number 08-2-100-0-001-001600
Map
About the Listing Agent
Joe's Other Listings
Source: MARIS MLS
MLS Number: MIS25046915
APN: 08-2-100-0-001-001600
- 678 Saint Albans Spring Rd
- 380 Merlot Ln
- 375 Merlot Ln
- 208 Merlot Ln
- 544 Quail Ridge Ln
- 1417 Wheatfield Ln
- 230 Saint Andrews Dr
- 267 Saint Andrews Dr
- 1055 Wings Rd
- 1339 Wings Rd
- 1138 Wings Rd
- 532 Fairfield Valley Rd
- 3476 Bassett Rd
- 0 S Hwy 94 Unit MAR25006809
- 0 Crowning Tree Dr Unit MAR25019175
- 1465 Osage Ln
- 416 Henrys Trace
- 600 N High Post Rd
- 19210 Melrose Rd
- 672 N High Post Rd
- 599 Ridgefield Dr
- 2731 Christy Ave
- 626 Palisades Dr
- 627 Palisades Dr
- 1517 W Pacific St
- 155 Summit Valley Loop
- 709 S 3rd St
- 802 S 2nd St
- 2419 Sandalwood Creek Ct Unit D
- 2728 Grover Crossing Dr
- 16504 Forest Pine Dr
- 2666 Regal Pine Ct
- 16269 Autumn View Terrace Dr
- 16425 Bayshore Cove Ct
- 98 Waterside Dr
- 16318 Truman Rd
- 1628 Strecker Ridge Ct
- 17707 Wild Horse Creek Rd
- 16342 Peppermill Dr
- 478 Hill Drive Ct Unit 34

