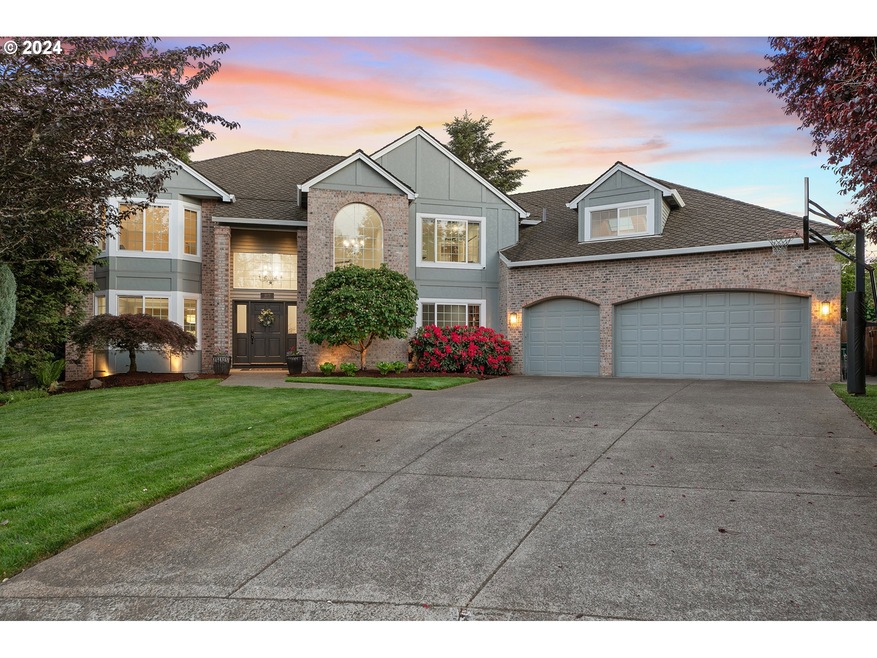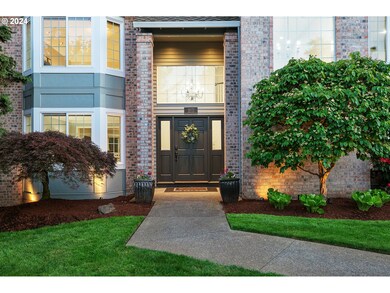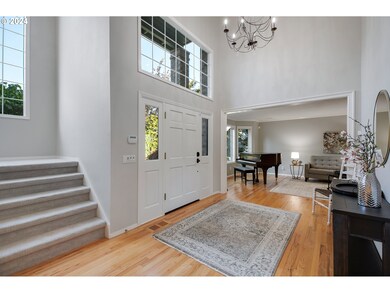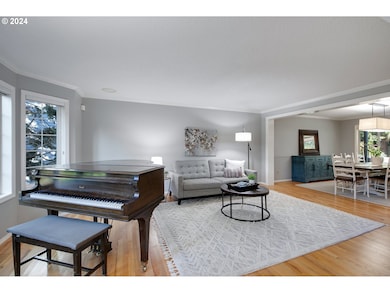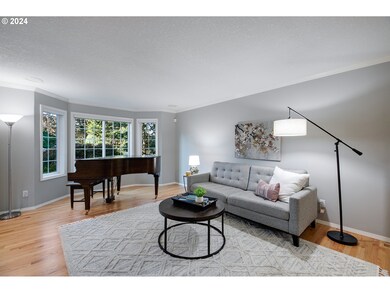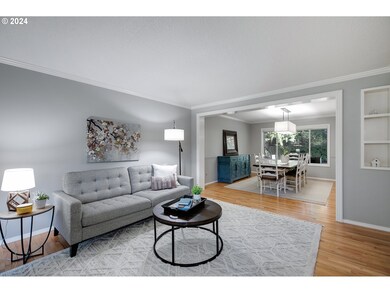Stunning Updated Traditional in the coveted Stonegate Waterhouse neighborhood on a cul-de-sac! This is an incredible & hard to find home features high quality upgrades throughout, with no detail left untouched. 5 Beds + Bonus upstairs with main floor office. Gourmet kitchen with Sub-Zero Refrigerator, Double Ovens, Bosch Range, Walk-In Pantry & more! The Primary Suite is an absolute dream & includes an en suite spa bathroom with steam shower, and exterior access to hot tub! This home is incredibly light & bright with skylights and large windows throughout. Situated on a private 1/3 acre lot, the backyard is an entertainer's dream with an outdoor kitchen, hot tub, play structure, high end landscaping and landscape lighting. Other features include 5 Car Garage, Newer Presidential 50 year Roof, Newer Gutters, Newer Windows, Hardwood Floors, Built-Ins, Integrated speaker system, Front + Back Staircases, Laundry Chute & Large amounts of Storage. Fantastic location nearby Waterhouse Lake, walking/biking trails, Shopping, Restaurants, Nike, Intel, Hwy 26 & Tualatin Hills Rec Center.

