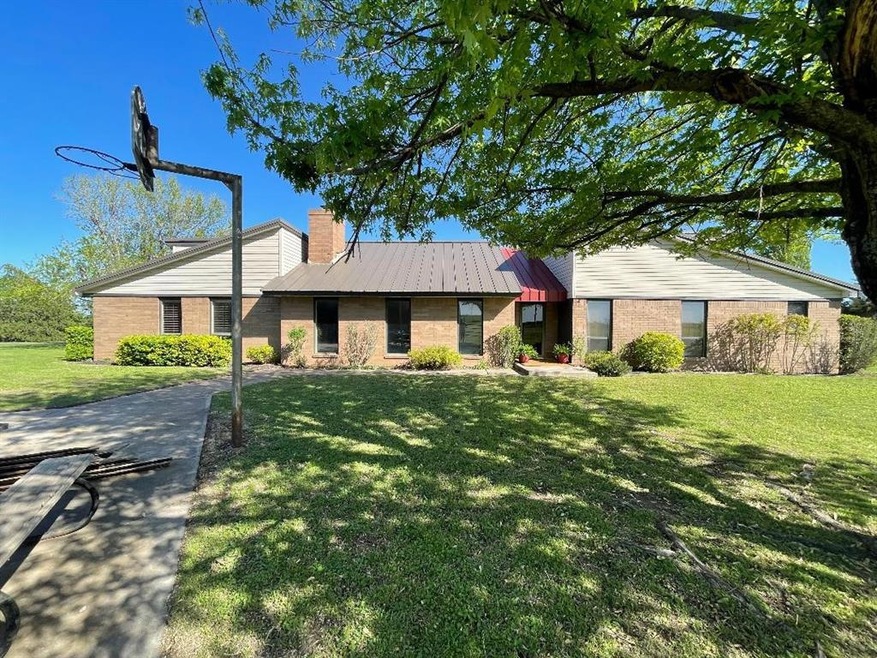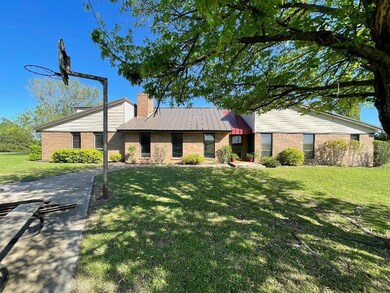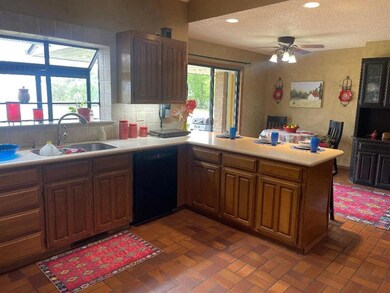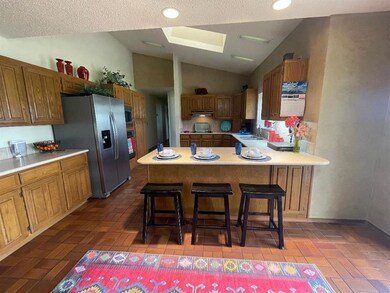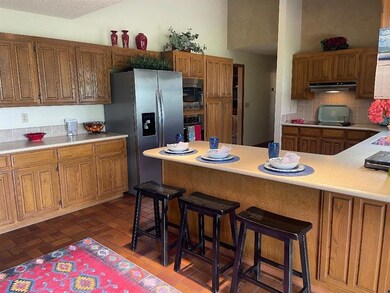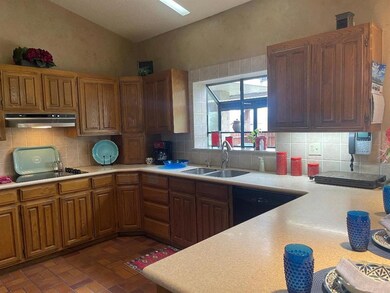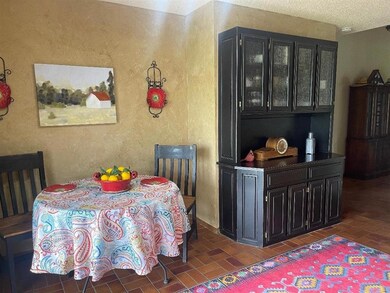
Estimated Value: $412,000 - $438,000
Highlights
- Barn
- Wood Flooring
- Covered patio or porch
- Art Deco Architecture
- Corner Lot
- Separate Outdoor Workshop
About This Home
As of May 2024Surround yourself with the peace and serenity of the country on this lovely updated 4 bedroom home. Front the large wood deck overlooking the scenic land and shop to the private entry gate in front, you are enveloped with a sense of HOME! The brick floors in the entry, kitchen and hallway as well as the beautiful wood floors in the spacious living room add warmth as well as easy maintenance and beauty. Featuring solid service countertops and granite throughout. Large pantry and tons of storage throughout the home as well as wood built ins in all closets. Spacious mud room/utility with outside door to covered deck. Three of the bedrooms feature new carpet, paint as well as wood blinds, ceiling fans and large closets. Brick fireplace features an insert. The oversized garage has room for storage as well as room for workbenches if needed. The large shop with light and concrete flooring has an overhead door as well as a shed on one side. There are two separate pastures that are fenced and ready for your animals or a large garden. located in an independent district and can go to Yukon, Piedmont or El Reno schools, Please verify schools.
Home Details
Home Type
- Single Family
Est. Annual Taxes
- $1,600
Year Built
- Built in 1985
Lot Details
- 5 Acre Lot
- Rural Setting
- West Facing Home
- Corner Lot
Parking
- 2 Car Attached Garage
- Parking Available
- Garage Door Opener
- Driveway
- Additional Parking
Home Design
- Art Deco Architecture
- Brick Exterior Construction
- Slab Foundation
- Metal Roof
Interior Spaces
- 2,071 Sq Ft Home
- 1-Story Property
- Central Vacuum
- Ceiling Fan
- Wood Burning Fireplace
- Window Treatments
- Fire and Smoke Detector
- Laundry Room
Kitchen
- Built-In Oven
- Electric Oven
- Built-In Range
- Microwave
- Dishwasher
- Wood Stained Kitchen Cabinets
- Disposal
Flooring
- Wood
- Brick
Bedrooms and Bathrooms
- 4 Bedrooms
- 2 Full Bathrooms
Outdoor Features
- Covered Deck
- Covered patio or porch
- Separate Outdoor Workshop
Schools
- Central Elementary School
- Yukon Middle School
- Yukon High School
Farming
- Barn
Utilities
- Central Heating and Cooling System
- Propane
- Well
- Water Heater
- Water Softener
- Septic Tank
- High Speed Internet
Ownership History
Purchase Details
Home Financials for this Owner
Home Financials are based on the most recent Mortgage that was taken out on this home.Purchase Details
Home Financials for this Owner
Home Financials are based on the most recent Mortgage that was taken out on this home.Purchase Details
Purchase Details
Purchase Details
Purchase Details
Similar Homes in Yukon, OK
Home Values in the Area
Average Home Value in this Area
Purchase History
| Date | Buyer | Sale Price | Title Company |
|---|---|---|---|
| Fessler Jennifer Lynn | $427,000 | First American Title | |
| Ferguson L D | -- | Multiple | |
| Ferguson Lavoy D | -- | The Oklahoma City Abstract & | |
| Ferguson L D | -- | None Available | |
| -- | $95,000 | -- | |
| -- | -- | -- | |
| -- | $67,000 | -- |
Mortgage History
| Date | Status | Borrower | Loan Amount |
|---|---|---|---|
| Open | Fessler Jennifer Lynn | $405,650 | |
| Previous Owner | Ferguson Family Trust | $50,000 | |
| Previous Owner | Ferguson Rebecca J | $105,000 | |
| Previous Owner | Ferguson Lavoy D | $100,000 | |
| Previous Owner | Ferguson L D L | $50,000 |
Property History
| Date | Event | Price | Change | Sq Ft Price |
|---|---|---|---|---|
| 05/23/2024 05/23/24 | Sold | $427,000 | +0.5% | $206 / Sq Ft |
| 04/23/2024 04/23/24 | Pending | -- | -- | -- |
| 04/12/2024 04/12/24 | For Sale | $424,900 | -- | $205 / Sq Ft |
Tax History Compared to Growth
Tax History
| Year | Tax Paid | Tax Assessment Tax Assessment Total Assessment is a certain percentage of the fair market value that is determined by local assessors to be the total taxable value of land and additions on the property. | Land | Improvement |
|---|---|---|---|---|
| 2024 | $1,600 | $21,466 | $4,614 | $16,852 |
| 2023 | $1,600 | $20,841 | $4,394 | $16,447 |
| 2022 | $1,553 | $20,234 | $4,305 | $15,929 |
| 2021 | $1,507 | $19,645 | $4,140 | $15,505 |
| 2020 | $1,461 | $19,073 | $3,734 | $15,339 |
| 2019 | $1,417 | $18,518 | $3,342 | $15,176 |
| 2018 | $1,375 | $17,978 | $2,983 | $14,995 |
| 2017 | $1,334 | $17,455 | $2,535 | $14,920 |
| 2016 | $1,295 | $17,455 | $2,100 | $15,355 |
| 2015 | $1,216 | $16,453 | $2,100 | $14,353 |
| 2014 | $1,216 | $15,974 | $2,100 | $13,874 |
Agents Affiliated with this Home
-
Patti Scott

Seller's Agent in 2024
Patti Scott
McGraw REALTORS (BO)
(405) 317-7433
39 Total Sales
-
Sandi McGarraugh
S
Buyer's Agent in 2024
Sandi McGarraugh
eXp Realty, LLC
(405) 990-5566
39 Total Sales
Map
Source: MLSOK
MLS Number: 1109274
APN: 090034433
- 0000 N Gregory Rd
- 11900 N Gregory Rd
- 11600 N Gregory Rd
- 12100 N Gregory Rd
- 8740 N Hope Ln
- 8165 N Hope Ln
- 8701 Rebekah Rd
- 16490 Sunridge Dr
- 0000 Pond View Ln
- 0 090149004 Unit 1147019
- 16765 Pond View Ln
- 8960 N Banner Rd
- 428 Vista Dr
- 0 N Gregory & W Hefner Rd Unit 1151375
- 14900 W Britton Rd
- 9 Banner Rd
- 6 Banner Rd
- 0 N Gregory Rd
- 14950 W Wilshire Blvd
- 11010 N Banner Rd
- 16172 Rolling Hills Rd
- 16064 Rolling Hills Rd
- 16050 Rolling Hills Rd
- 16016 Rolling Hills Rd
- 9030 N Gregory Rd
- 16005 Rolling Hills Rd
- 16099 1 2 Rolling Hills Rd
- 15996 Rolling Hills Rd
- 16099 Rolling Hills Rd
- 15921 Rolling Hills Rd
- 15959 Rolling Hills Rd
- 15959 Rolling Hills Rd
- 15959 Rolling Hills Rd
- 15959 Rolling Hills Rd
- 9192 N Gregory Rd
- 15960 Rolling Hills Rd
- 16148 W Britton Rd
- 16148 W Britton Rd Unit R
- 16100 W Britton Rd
- 16100 W Britton Rd
