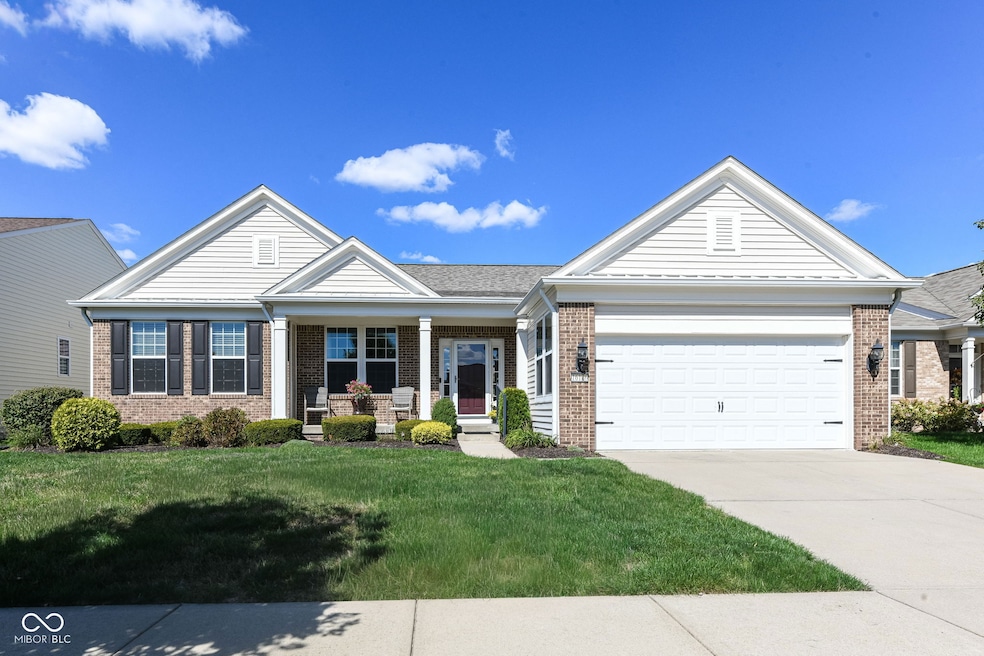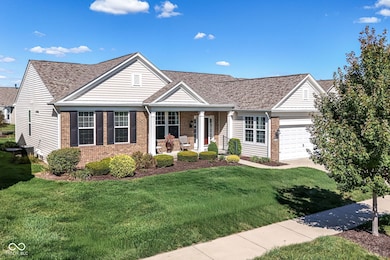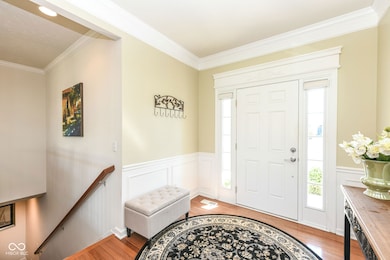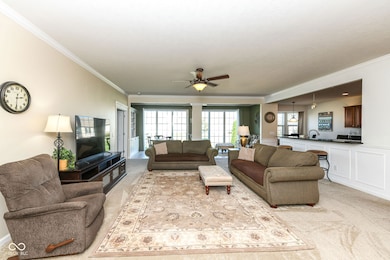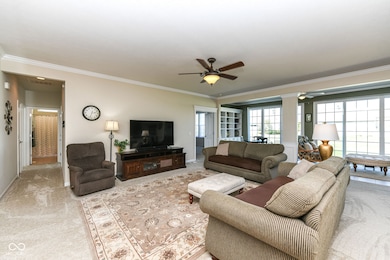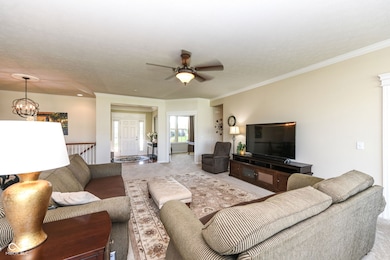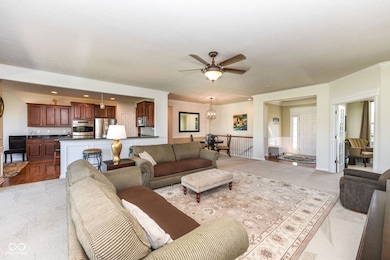16176 Brookmere Ave Fishers, IN 46037
Estimated payment $3,316/month
Highlights
- Home fronts a pond
- Ranch Style House
- Neighborhood Views
- Southeastern Elementary School Rated A
- Wood Flooring
- Community Pool
About This Home
Welcome to this immaculate "like" new beautiful 3-bedroom, 3-bath ranch with a den/office, ideally situated on one of the best lots in the sought-after 55+ Del Webb at Britton Falls community. The open-concept great room is perfect for entertaining or relaxing, while the spacious eat-in kitchen features stainless steel appliances, granite countertops, pantry, and abundant dining space. The finished basement expands your living options with a bedroom, full bath, workstation, and generous storage. A dedicated office offers the perfect retreat for work or hobbies. Step outside to enjoy a large patio backing up to a walking trail that provides an easy 5 minute walk to The Chateau, the community's clubhouse and hub of activity. Britton Falls offers resort-style amenities including sports, fitness, pools, and over 100 clubs with planned events each month. Don't miss your chance to make this exceptional home yours!
Listing Agent
Keller Williams Indy Metro NE License #RB16000004 Listed on: 10/06/2025

Home Details
Home Type
- Single Family
Est. Annual Taxes
- $5,110
Year Built
- Built in 2008
Lot Details
- 7,405 Sq Ft Lot
- Home fronts a pond
HOA Fees
- $265 Monthly HOA Fees
Parking
- 2 Car Attached Garage
- Garage Door Opener
Home Design
- Ranch Style House
- Brick Exterior Construction
- Concrete Perimeter Foundation
- Vinyl Construction Material
Interior Spaces
- Tray Ceiling
- Entrance Foyer
- Neighborhood Views
Kitchen
- Eat-In Kitchen
- Breakfast Bar
- Double Oven
- Gas Cooktop
- Built-In Microwave
- Dishwasher
- Disposal
Flooring
- Wood
- Carpet
- Ceramic Tile
Bedrooms and Bathrooms
- 3 Bedrooms
- Walk-In Closet
Laundry
- Laundry Room
- Laundry on main level
- Dryer
- Washer
Basement
- Basement Fills Entire Space Under The House
- Interior Basement Entry
- 9 Foot Basement Ceiling Height
- Basement Storage
- Basement Window Egress
Schools
- Southeastern Elementary School
- Hamilton Se Int And Jr High Sch Middle School
- Hamilton Southeastern High School
Utilities
- Forced Air Heating and Cooling System
- Water Heater
Listing and Financial Details
- Legal Lot and Block 279 / 29
- Assessor Parcel Number 291229013030000020
Community Details
Overview
- Association fees include home owners, clubhouse, exercise room, irrigation, lawncare, ground maintenance, maintenance, nature area, pickleball court, management, snow removal, tennis court(s), walking trails
- Association Phone (317) 288-0532
- Britton Falls Subdivision
- Property managed by AAM
Recreation
- Tennis Courts
- Community Pool
Map
Home Values in the Area
Average Home Value in this Area
Tax History
| Year | Tax Paid | Tax Assessment Tax Assessment Total Assessment is a certain percentage of the fair market value that is determined by local assessors to be the total taxable value of land and additions on the property. | Land | Improvement |
|---|---|---|---|---|
| 2024 | $4,902 | $438,600 | $60,000 | $378,600 |
| 2023 | $4,937 | $425,000 | $60,000 | $365,000 |
| 2022 | $4,722 | $392,900 | $60,000 | $332,900 |
| 2021 | $4,306 | $355,500 | $60,000 | $295,500 |
| 2020 | $4,363 | $358,800 | $60,000 | $298,800 |
| 2019 | $4,335 | $356,500 | $60,000 | $296,500 |
| 2018 | $4,279 | $351,100 | $60,000 | $291,100 |
| 2017 | $3,947 | $329,700 | $44,100 | $285,600 |
| 2016 | $4,019 | $335,800 | $44,100 | $291,700 |
| 2014 | $3,567 | $328,200 | $44,100 | $284,100 |
| 2013 | $3,567 | $326,900 | $44,100 | $282,800 |
Property History
| Date | Event | Price | List to Sale | Price per Sq Ft |
|---|---|---|---|---|
| 10/11/2025 10/11/25 | Pending | -- | -- | -- |
| 10/06/2025 10/06/25 | For Sale | $499,000 | -- | $124 / Sq Ft |
Purchase History
| Date | Type | Sale Price | Title Company |
|---|---|---|---|
| Warranty Deed | -- | None Available |
Source: MIBOR Broker Listing Cooperative®
MLS Number: 22065063
APN: 29-12-29-013-030.000-020
- 16109 Tuscany Ct
- 16284 Loire Valley Dr
- 16001 Marsala Dr
- 16022 Lambrusco Way
- 16216 Haywood St
- 15983 Lambrusco Way
- 16059 Malbec St
- 12790 Arista Ln
- 16003 Malbec St
- 12926 Venito Trail
- 12888 Girvan Way
- 15935 Lambrusco Way
- 12973 Girvan Way
- 12889 Girvan Way
- OAK HILL Plan at Cyntheanne Meadows
- LANGDON Plan at Cyntheanne Meadows
- 12592 Lowery Way
- CRESTWOOD Plan at Cyntheanne Meadows
- SEBASTIAN Plan at Cyntheanne Meadows
- ASH LAWN Plan at Cyntheanne Meadows
