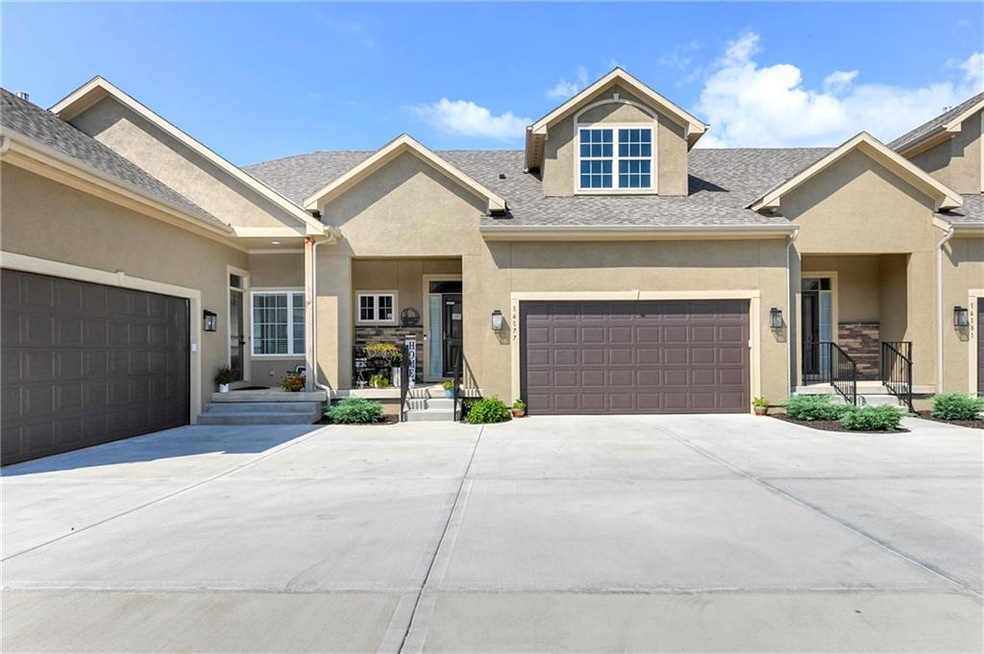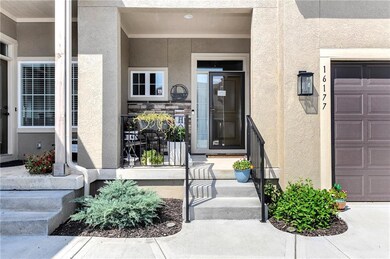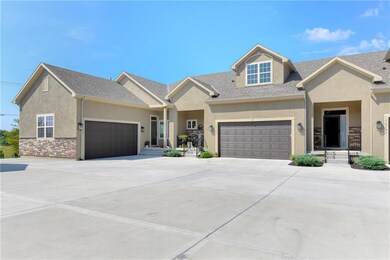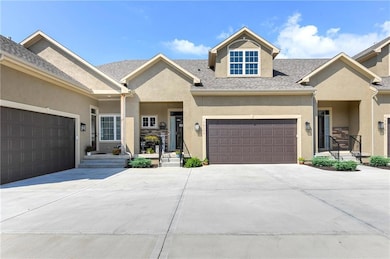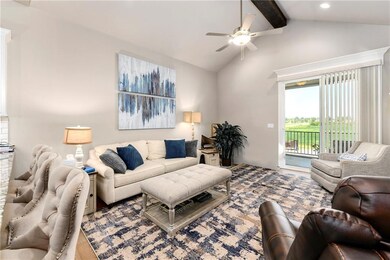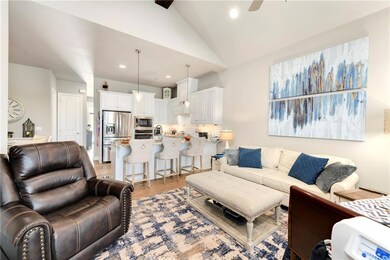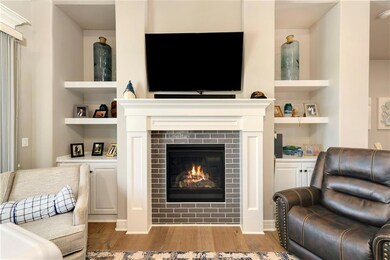
16177 W 174th Terrace Unit 3 Olathe, KS 66062
Highlights
- Custom Closet System
- Vaulted Ceiling
- Wood Flooring
- Prairie Creek Elementary School Rated A-
- Traditional Architecture
- Main Floor Primary Bedroom
About This Home
As of January 2025Sellers are HANDICAP and would to have showings scheduled with flexibility. If you can have your agent call be patient and give ample time to approve appointments.
ALMOST 3 YR OLD Brand New maintenance provided community built exclusively by award winning builder S.A.B, HOMES. Each building consists of four individual attached homes, each home has a different floor plan. Open concept, main floor bedroom with large bath & walk-in closet. Screened in deck with access from Great Room & Main bedroom. Large Kitchen, with island and pantry. Gas cooktop & granite countertops, great room off of kitchen has vaulted ceilings & fireplace. Main floor has 10' ceilings and 8' doors. Main floor laundry room. Lower lever has large family room with wet bar. Two more bedrooms with shared bath with shower. All bedrooms will take a king size bed. This unit has multiple handicap features that are negotiable.
Last Agent to Sell the Property
KW Diamond Partners Brokerage Phone: 913-284-5209 License #SP00240011 Listed on: 08/26/2024

Townhouse Details
Home Type
- Townhome
Est. Annual Taxes
- $5,565
Year Built
- Built in 2021
Lot Details
- Level Lot
- Sprinkler System
- Zero Lot Line
HOA Fees
- $319 Monthly HOA Fees
Parking
- 2 Car Attached Garage
- Front Facing Garage
Home Design
- Traditional Architecture
- Composition Roof
- Stone Trim
- Stucco
Interior Spaces
- Vaulted Ceiling
- Ceiling Fan
- Gas Fireplace
- Thermal Windows
- Entryway
- Great Room with Fireplace
- Family Room
- Combination Kitchen and Dining Room
Kitchen
- Built-In Electric Oven
- Built-In Oven
- Recirculated Exhaust Fan
- Dishwasher
- Stainless Steel Appliances
- Disposal
Flooring
- Wood
- Carpet
- Ceramic Tile
Bedrooms and Bathrooms
- 3 Bedrooms
- Primary Bedroom on Main
- Custom Closet System
- Walk-In Closet
- Double Vanity
- Bathtub With Separate Shower Stall
Laundry
- Laundry Room
- Laundry on main level
- Dryer Hookup
Finished Basement
- Basement Fills Entire Space Under The House
- Basement Window Egress
Home Security
Schools
- Prairie Creek Elementary School
- Spring Hill High School
Utilities
- Central Air
- Heat Pump System
- Heating System Uses Natural Gas
Additional Features
- Porch
- City Lot
Listing and Financial Details
- Assessor Parcel Number DP76490000-005C
- $0 special tax assessment
Community Details
Overview
- Association fees include lawn service, free maintenance, insurance, snow removal, trash
- Forest Hills – The Village Of Subdivision, Maple Floorplan
Security
- Fire and Smoke Detector
Ownership History
Purchase Details
Home Financials for this Owner
Home Financials are based on the most recent Mortgage that was taken out on this home.Purchase Details
Home Financials for this Owner
Home Financials are based on the most recent Mortgage that was taken out on this home.Similar Homes in Olathe, KS
Home Values in the Area
Average Home Value in this Area
Purchase History
| Date | Type | Sale Price | Title Company |
|---|---|---|---|
| Warranty Deed | -- | Platinum Title | |
| Warranty Deed | -- | New Title Company Name |
Mortgage History
| Date | Status | Loan Amount | Loan Type |
|---|---|---|---|
| Previous Owner | $388,020 | VA | |
| Previous Owner | $388,020 | No Value Available |
Property History
| Date | Event | Price | Change | Sq Ft Price |
|---|---|---|---|---|
| 01/31/2025 01/31/25 | Sold | -- | -- | -- |
| 01/10/2025 01/10/25 | Pending | -- | -- | -- |
| 01/05/2025 01/05/25 | Price Changed | $429,900 | +4.9% | $205 / Sq Ft |
| 11/27/2024 11/27/24 | Price Changed | $410,000 | -4.7% | $196 / Sq Ft |
| 10/28/2024 10/28/24 | Price Changed | $430,000 | -1.1% | $205 / Sq Ft |
| 10/08/2024 10/08/24 | Price Changed | $435,000 | -1.1% | $208 / Sq Ft |
| 09/26/2024 09/26/24 | Price Changed | $440,000 | -2.2% | $210 / Sq Ft |
| 09/03/2024 09/03/24 | For Sale | $450,000 | 0.0% | $215 / Sq Ft |
| 08/27/2024 08/27/24 | Off Market | -- | -- | -- |
| 08/26/2024 08/26/24 | For Sale | $450,000 | +16.6% | $215 / Sq Ft |
| 05/27/2022 05/27/22 | Sold | -- | -- | -- |
| 08/12/2021 08/12/21 | For Sale | $385,820 | -- | $184 / Sq Ft |
Tax History Compared to Growth
Tax History
| Year | Tax Paid | Tax Assessment Tax Assessment Total Assessment is a certain percentage of the fair market value that is determined by local assessors to be the total taxable value of land and additions on the property. | Land | Improvement |
|---|---|---|---|---|
| 2024 | $6,144 | $50,163 | $6,325 | $43,838 |
| 2023 | $5,565 | $44,621 | $4,865 | $39,756 |
| 2022 | $3,913 | $30,878 | $3,738 | $27,140 |
Agents Affiliated with this Home
-
James Montalvo
J
Seller's Agent in 2025
James Montalvo
KW Diamond Partners
(913) 284-5209
9 in this area
34 Total Sales
-
Kara Kallevig
K
Buyer's Agent in 2025
Kara Kallevig
Platinum Realty LLC
(913) 208-9604
2 in this area
17 Total Sales
-
Gary Smith
G
Seller's Agent in 2022
Gary Smith
ReeceNichols - Eastland
(816) 769-1492
25 in this area
37 Total Sales
-
Rita Bamesberger
R
Seller Co-Listing Agent in 2022
Rita Bamesberger
ReeceNichols - Eastland
(816) 507-3169
24 in this area
45 Total Sales
-
Felipe Bautista Gonzalez
F
Buyer's Agent in 2022
Felipe Bautista Gonzalez
KW Diamond Partners
(913) 284-5245
6 in this area
23 Total Sales
Map
Source: Heartland MLS
MLS Number: 2506833
APN: DP76490000-005C
- 16163 W 174th Terrace
- 16151 W 174th Terrace
- 17353 S Legler Rd
- 17341 S Legler Rd
- 17304 S Schweiger Dr
- 17276 S Schweiger Dr
- 17281 S Kimble St
- 16645 W 172nd Terrace
- 16965 S Kimble St
- 17032 W 172nd Terrace
- 16644 W 172nd Terrace
- 15499 W 172nd Ct
- 15932 W 171st Terrace
- 17298 S Tomashaw St
- 15407 W 173rd St
- 15349 W 173rd Terrace
- 17194 S Heatherwood St
- 16375 W 170th St
- 17170 S Heatherwood St
- 17162 S Hall St
