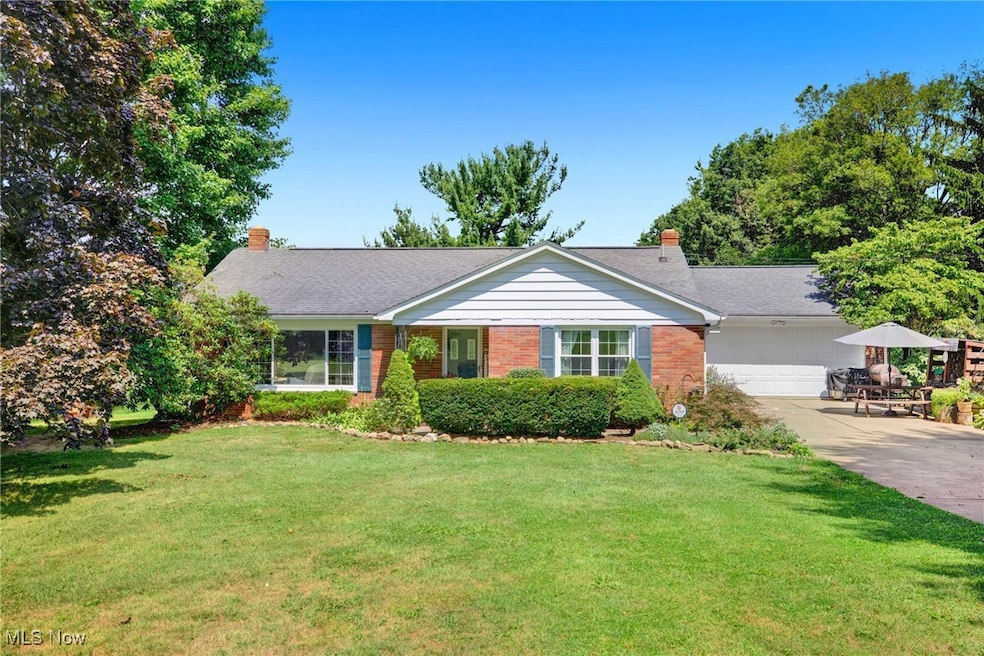
16178 Burton City Rd Orrville, OH 44667
Estimated payment $1,623/month
Highlights
- Hot Property
- Enclosed Patio or Porch
- 2 Car Garage
- No HOA
- Central Air
- Wood Siding
About This Home
Welcome to this well-maintained split-level home situated on a 1-acre lot in a country setting right outside of town. The home features a beautifully updated kitchen and dinette area. The nice sized living room offers a cozy space for family time and a large picture window to bring in all the natural light. The second level includes the three bedrooms with wood floors and nice sized closets. The full bathroom has updated LVT flooring, a large vanity, toilet and tub/shower combo. In the lower level you are welcomed by the family room with a brick, woodburning fireplace and plenty of space for additional activities. Right off the family room you will find a bathroom with a shower and toilet in conjunction with the laundry and utility area. Out back enjoy those country views from the private enclosed porch area with access to the two-car garage, a swell. Updates include the roof (10 years), the oil furnace (4 years), the windows (5-7 years), and gutters (7 years). Don't miss out on this opportunity, call today for a showing!
Listing Agent
Ryder Realty Brokerage Email: 234-221-1188, ryderrealty.office@gmail.com License #2015003102 Listed on: 08/17/2025
Co-Listing Agent
Ryder Realty Brokerage Email: 234-221-1188, ryderrealty.office@gmail.com License #2014002967
Home Details
Home Type
- Single Family
Est. Annual Taxes
- $3,549
Year Built
- Built in 1963 | Remodeled
Parking
- 2 Car Garage
Home Design
- Split Level Home
- Brick Exterior Construction
- Wood Siding
Interior Spaces
- 3-Story Property
- Wood Burning Fireplace
- Partial Basement
Kitchen
- Range
- Microwave
- Dishwasher
Bedrooms and Bathrooms
- 3 Bedrooms
Laundry
- Dryer
- Washer
Utilities
- Central Air
- Heating System Uses Oil
- Septic Tank
Additional Features
- Enclosed Patio or Porch
- 1 Acre Lot
Community Details
- No Home Owners Association
Listing and Financial Details
- Assessor Parcel Number 04-00102.000
Map
Home Values in the Area
Average Home Value in this Area
Tax History
| Year | Tax Paid | Tax Assessment Tax Assessment Total Assessment is a certain percentage of the fair market value that is determined by local assessors to be the total taxable value of land and additions on the property. | Land | Improvement |
|---|---|---|---|---|
| 2024 | $3,549 | $85,710 | $16,650 | $69,060 |
| 2023 | $3,549 | $85,710 | $16,650 | $69,060 |
| 2022 | $2,856 | $61,660 | $11,980 | $49,680 |
| 2021 | $2,930 | $61,660 | $11,980 | $49,680 |
| 2020 | $2,961 | $61,660 | $11,980 | $49,680 |
| 2019 | $2,405 | $48,320 | $10,270 | $38,050 |
| 2018 | $2,420 | $48,320 | $10,270 | $38,050 |
| 2017 | $2,381 | $48,320 | $10,270 | $38,050 |
| 2016 | $2,379 | $46,500 | $10,270 | $36,230 |
| 2015 | $2,336 | $46,500 | $10,270 | $36,230 |
| 2014 | $2,387 | $46,500 | $10,270 | $36,230 |
| 2013 | $2,465 | $46,550 | $9,870 | $36,680 |
Property History
| Date | Event | Price | Change | Sq Ft Price |
|---|---|---|---|---|
| 08/17/2025 08/17/25 | For Sale | $250,000 | -- | $155 / Sq Ft |
Purchase History
| Date | Type | Sale Price | Title Company |
|---|---|---|---|
| Limited Warranty Deed | $110,000 | Attorney | |
| Warranty Deed | -- | -- | |
| Warranty Deed | $145,000 | Service 1St Title Agcy | |
| Deed | $129,900 | -- |
Mortgage History
| Date | Status | Loan Amount | Loan Type |
|---|---|---|---|
| Previous Owner | $113,989 | New Conventional | |
| Previous Owner | $145,000 | Unknown | |
| Previous Owner | $128,881 | FHA |
Similar Homes in Orrville, OH
Source: MLS Now
MLS Number: 5148948
APN: 04-00102-000
- 3615 Mount Eaton Rd N
- 3259 York Rd
- 3075 York Rd
- V/L Tannerville Rd
- 18060 Huprick Rd
- 670 Dalton Fox Lake Rd
- V/L Burton City Rd
- 233 Tanglewood Dr
- 119 Briarwood Dr
- 669 W Main St
- 712 Homestead Pointe Dr
- 600 E Paradise St
- 529 Center St
- 209 Greenbriar Ln
- 400 Lake St
- 110 NW Lebanon Rd Unit 64
- 110 NW Lebanon Rd Unit 70
- 110 NW Lebanon Rd Unit 92
- 110 NW Lebanon Rd Unit 61
- 738 S Mill St
- 141 N Main St Unit 236
- 1055 Hostetler Rd
- 140 N Canal St Unit 140-2
- 598 Colony Rd
- 378 Waterside Ave
- 3017 Bonita Cir SE
- 4544 Erie Ave NW Unit ID1061206P
- 1832 1st St NE
- 341 11th St SW
- 1602 1st St NE
- 10 5th St SE Unit 5
- 8274 Traphagen St NW
- 818 North Ave NE
- 858 Parkview St NE
- 1108 Erie St S Unit Down Apt
- 1108 Erie St S Unit Up Apt
- 2100 Tennyson Ave NE
- 7611 Stuhldreher St NW
- 2046 Noble Dr
- 7451 Quail Hollow St NW






