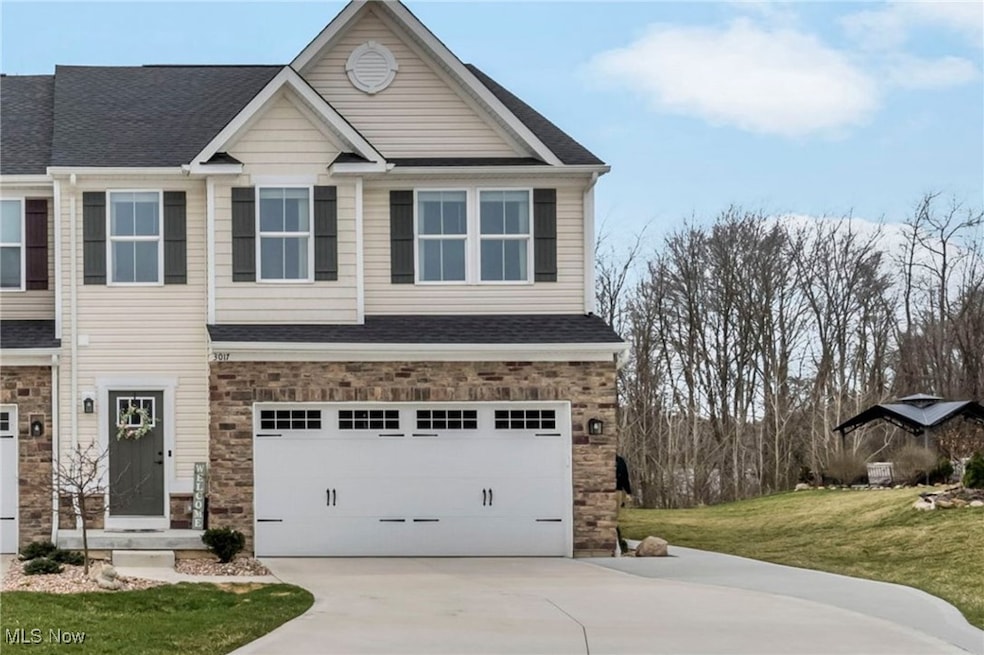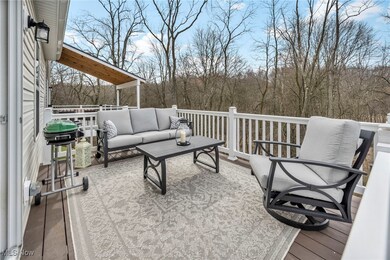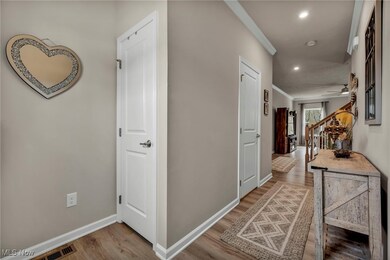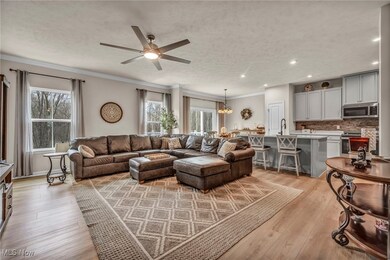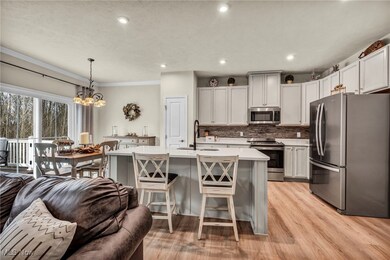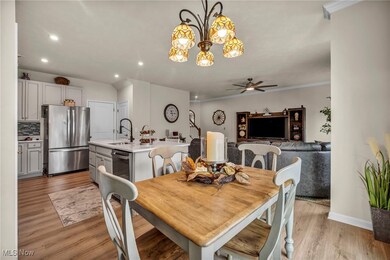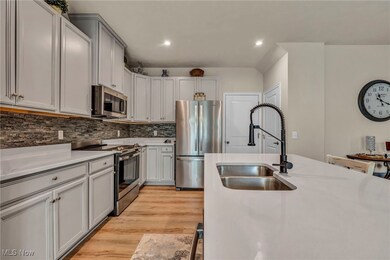3017 Bonita Cir SE Canal Fulton, OH 44614
Highlights
- Colonial Architecture
- 2 Car Direct Access Garage
- Double Vanity
- W.S. Stinson Elementary School Rated A-
- Eat-In Kitchen
- Crown Molding
About This Home
A unique opportunity to lease this beautifully upgraded, newly built Townhome that is located on a premium, wooded property in the desirable Sandy Ridge Community! With over 2,372 square feet of living space, including a walk-out finished basement, 3 bedrooms, 3.5 baths, extended floorplan-making family room and dining room extra spacious, 2 car attached garage, 2nd-floor laundry room with hook-ups, and an open-concept layout with warm-toned luxury vinyl plank flooring throughout the entire main level. From the dining area, a sliding glass door leads you to a maintenance free deck with steps down to the backyard. An upgraded eat-in kitchen includes stainless steel appliances, upgraded cabinetry, quartz countertops, custom backsplash, a pull out industrial feel faucet, pantry, and a center island with seating. The owners' suite includes two walk-in closets and an en-suite bath, with dual vanities and standing shower with a sitting bench. The finished walk-out basement provides additional living area with a full bath and access to a lower-level patio. Located minutes from shopping, dining, and parks, with easy access to I-77 and Route 21. Lawncare and driveway snow removal is INCLUDED in the rent payment. Property is also available for sale; contact agent for further details. Pets may be considered on a case-by-case basis for well-qualified applicants with an additional security deposit.
Listing Agent
Engel & Völkers Distinct Brokerage Email: 440-568-0400, cleveland@evrealestate.com License #2022006419 Listed on: 07/12/2025

Townhouse Details
Home Type
- Townhome
Year Built
- Built in 2022
Lot Details
- 8,551 Sq Ft Lot
- Northeast Facing Home
Parking
- 2 Car Direct Access Garage
- Front Facing Garage
- Garage Door Opener
- Driveway
Home Design
- Colonial Architecture
Interior Spaces
- 2-Story Property
- Crown Molding
- Recessed Lighting
- Blinds
- Finished Basement
- Basement Fills Entire Space Under The House
Kitchen
- Eat-In Kitchen
- Range
- Microwave
- Dishwasher
- Kitchen Island
- Disposal
Bedrooms and Bathrooms
- 3 Bedrooms
- Walk-In Closet
- 3.5 Bathrooms
- Double Vanity
Home Security
Utilities
- Forced Air Heating and Cooling System
- Heating System Uses Gas
Listing and Financial Details
- Tenant pays for all utilities, cable TV, electricity, gas, heat, insurance, internet, sewer, trash collection, water
- The owner pays for association fees, taxes
- 12 Month Lease Term
- Assessor Parcel Number 10013949
Community Details
Pet Policy
- Pets Allowed
- Pet Deposit $1,000
Additional Features
- Sandy Ridge Subdivision
- Fire and Smoke Detector
Map
Source: MLS Now
MLS Number: 5139203
APN: 10013949
- 921 Cabot Dr
- 937 Amundsen Dr
- 901 Barents Dr
- 865 Beverly Ave
- 973 Bering Dr
- 525 Ericsson Dr
- 11912 Packets St NW
- 613 Ericsson Dr
- 12063 Mill Race St NW
- 10400 Stoneacre Rd NW
- 531 Colonial Ave
- 2022 Dan Ave
- 7645 Arthur Ave NW
- 10007 Portage St NW
- 764 Chris Cir
- 920 Tamwood Dr
- VL Lafayette Dr NW
- 7605 Diamondback Ave NW
- 7028 Emerald Cove Ave NW
- 0 High Mill Ave NW
- 598 Colony Rd
- 4544 Erie Ave NW Unit ID1061206P
- 8274 Traphagen St NW
- 6967 NW Wales Crossing St
- 1832 1st St NE
- 7615 Stuhldreher St NW
- 1602 1st St NE
- 7586 Bermuda St NW
- 3387 Jackson Park Dr NW
- 3387 Jackson Park Dr NW Unit 3387 Jackson Park Dr NW
- 3383 Jackson Park Dr NW Unit 3383 Jackson Park DrNW
- 3383 Jackson Park Dr NW
- 7451 Quail Hollow St NW
- 7432 Hills And Dales Rd NW
- 7036 Hills And Dales Rd NW
- 1108 Amherst Rd NE
- 2100 Tennyson Ave NE
- 2804 Thackeray Ave NW
- 1221 E Nimisila Rd
- 220 Commonwealth Ave NE
