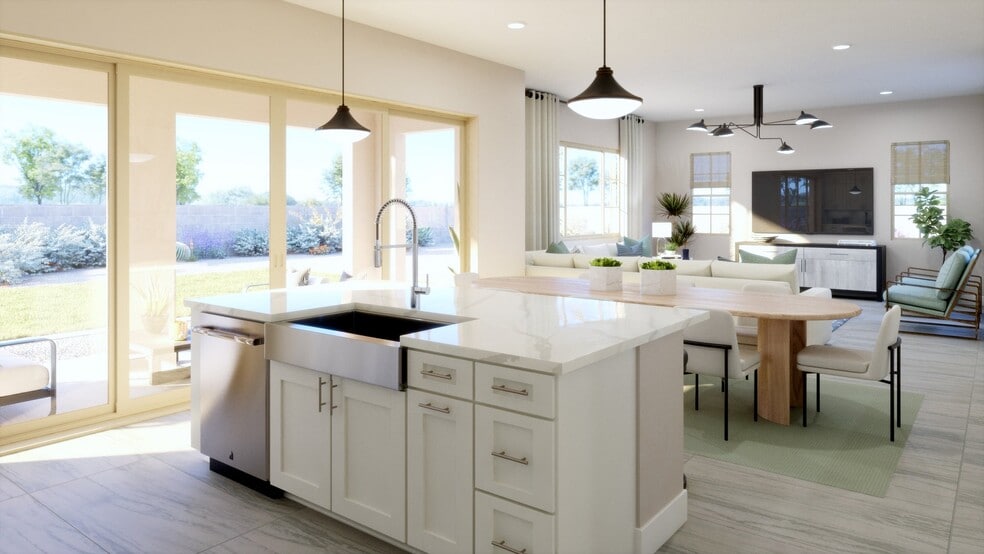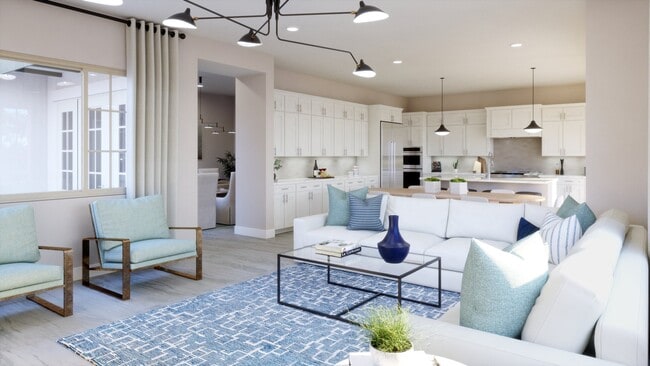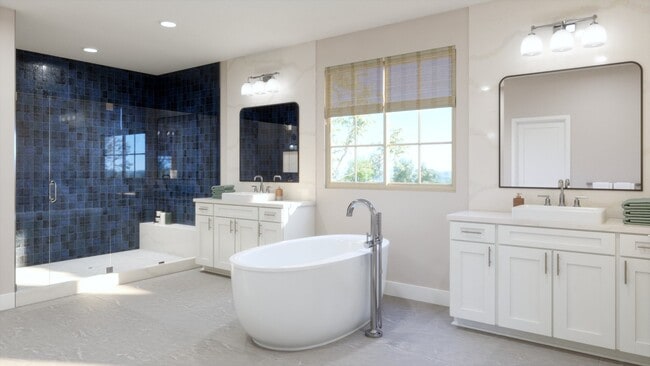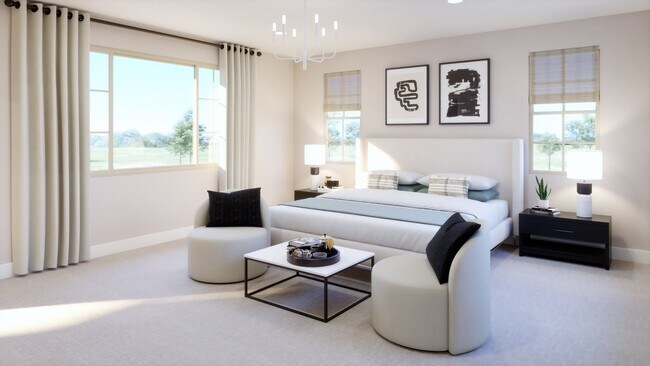
Estimated payment $11,315/month
Highlights
- New Construction
- No HOA
- Laundry Room
- Gerald F. Litel Elementary School Rated A
- Walk-In Pantry
About This Home
Homesite 14 at Serenity Grove offers approximately 3,906 square feet of refined two-story living that perfectly balances elegance, comfort, and versatility. Thoughtfully designed to accommodate both everyday moments and special gatherings, this spacious home features open interiors, seamless indoor-outdoor flow, and luxurious details throughout—ideal for those who value both style and functionality. Key Features: Private first-floor guest suite for visiting family or friends Formal dining room and private office centered around a light-filled interior courtyard Expansive great room, casual dining nook, and chef’s kitchen with large island and walk-in pantry Luxurious primary suite with spa-inspired bath and dual walk-in closets Central loft, upstairs laundry room, and covered outdoor deck for added versatility 3-car garage with abundant built-in storage throughout Designed with sophistication and livability in mind, Homesite 14 at Serenity Grove offers the perfect setting for modern family living. Schedule a tour today to explore this exceptional home in person.
Sales Office
| Monday |
2:00 PM - 6:00 PM
|
| Tuesday |
10:00 AM - 6:00 PM
|
| Wednesday |
10:00 AM - 6:00 PM
|
| Thursday |
10:00 AM - 6:00 PM
|
| Friday |
10:00 AM - 6:00 PM
|
| Saturday |
10:00 AM - 6:00 PM
|
| Sunday |
10:00 AM - 6:00 PM
|
Home Details
Home Type
- Single Family
Parking
- 3 Car Garage
Home Design
- New Construction
Interior Spaces
- 2-Story Property
- Walk-In Pantry
- Laundry Room
Bedrooms and Bathrooms
- 5 Bedrooms
Community Details
- No Home Owners Association
Map
Other Move In Ready Homes in Serenity Grove
About the Builder
- Serenity Grove
- 1588 Red Apple Ln
- 0 Hillside Rd Unit IG25232267
- 16766 Sunset Way
- 0 Grand View Dr
- 16567 Vellano Club Dr
- 2 CUTOFF Old Carbon Canyon Rd
- 13 Old Carbon Canyon Rd
- 2222 Carbon Canyon Rd
- 2720 Broken Feather Ln
- 2695 Broken Feather Ln
- 2304 Verona Ct
- 2578 Braided Mane Dr
- 2691 Shady Ridge Ln
- 2690 Indian Creek Rd
- 16309 Domani Terrace
- 1925 Derringer Ln
- 2141 Rusty Spur Rd
- 1729 Derringer Ln
- 23509 Ridge Line Rd






