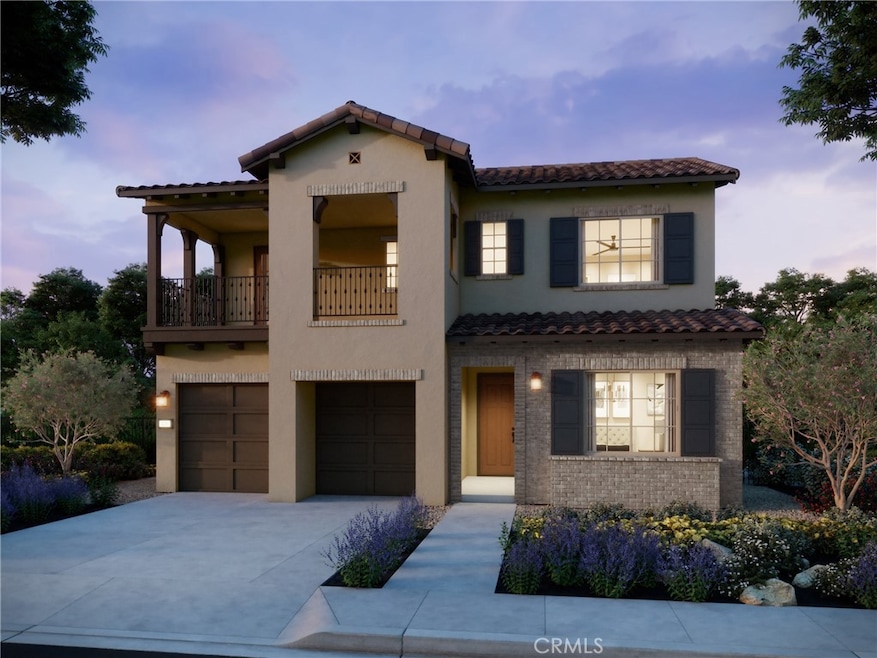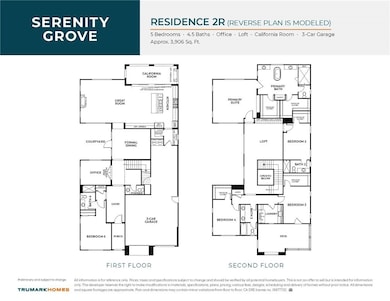16179 Lantern Ln Chino Hills, CA 91709
North Chino Hills NeighborhoodEstimated payment $12,055/month
Highlights
- Under Construction
- Solar Power System
- View of Hills
- Gerald F. Litel Elementary School Rated A
- Open Floorplan
- Main Floor Bedroom
About This Home
Experience modern luxury living in the serene hills of Chino Hills. Designed to accommodate both everyday life and special gatherings, this thoughtfully planned home features spacious interiors, seamless indoor-outdoor connections, and luxurious details throughout—ideal for families seeking both style and function.Plan 2 at Serenity Grove in Chino Hills offers approximately 3,906 sq. ft. of beautifully designed living space off Old Carbon Canyon Road. This two-story home features 5 bedrooms and 4.5 baths. The gourmet kitchen with large island and walk-in pantry opens to a spacious great room with fireplace and sliding doors to the California Room, creating seamless indoor-outdoor living. Upstairs, the luxurious primary suite includes a spa-inspired bath and oversized walk-in closet. A loft, office, and 3-car garage provide added versatility and storage. Buyers still have time to choose upgrades including flooring, electrical, and all finishes to the home!
Listing Agent
Trumark Construction Services Inc Brokerage Phone: 949-676-6377 License #02134090 Listed on: 10/30/2025
Open House Schedule
-
Tuesday, November 25, 202510:30 to 4:30 pm11/25/2025 10:30:00 PM +00:0011/25/2025 4:30:00 PM +00:00Address to use to guide you: Serenity Grove by Trumark Homes 16311 Lantern Lane, Chino Hills, CA 91709Add to Calendar
-
Wednesday, November 26, 202510:30 am to 4:30 pm11/26/2025 10:30:00 AM +00:0011/26/2025 4:30:00 PM +00:00Address to use to guide you: Serenity Grove by Trumark Homes 16311 Lantern Lane, Chino Hills, CA 91709Add to Calendar
Home Details
Home Type
- Single Family
Year Built
- Built in 2025 | Under Construction
Lot Details
- 7,447 Sq Ft Lot
- Property fronts a private road
- Vinyl Fence
- Front Yard
HOA Fees
- $655 Monthly HOA Fees
Parking
- 3 Car Attached Garage
- 2 Open Parking Spaces
- Parking Available
- Driveway
Home Design
- Entry on the 1st floor
- Planned Development
- Slab Foundation
Interior Spaces
- 3,906 Sq Ft Home
- 2-Story Property
- Open Floorplan
- High Ceiling
- Family Room with Fireplace
- Living Room
- Views of Hills
Kitchen
- Walk-In Pantry
- Double Oven
- Gas Range
- Microwave
- Dishwasher
Bedrooms and Bathrooms
- 5 Bedrooms | 1 Main Level Bedroom
- Walk-In Closet
Laundry
- Laundry Room
- Washer and Gas Dryer Hookup
Eco-Friendly Details
- Energy-Efficient Appliances
- Solar Power System
Outdoor Features
- Balcony
- Patio
Utilities
- Central Air
- Phone Available
- Cable TV Available
Community Details
- Serenity Grove Owners Association
- Built by Trumark Homes
- Property is near a preserve or public land
Listing and Financial Details
- Tax Lot 14
- Tax Tract Number 20286
- $42 per year additional tax assessments
- Seller Considering Concessions
Map
Home Values in the Area
Average Home Value in this Area
Property History
| Date | Event | Price | List to Sale | Price per Sq Ft |
|---|---|---|---|---|
| 11/01/2025 11/01/25 | For Sale | $1,814,990 | -- | $465 / Sq Ft |
Source: California Regional Multiple Listing Service (CRMLS)
MLS Number: OC25250982
- 16107 Lantern Ln
- 16143 Lantern Ln
- 1079 Spring Oak Way
- Plan 3 at Serenity Grove
- Plan 1 at Serenity Grove
- Plan 2 at Serenity Grove
- 15877 Esquilime Dr
- 1189 Canyon Glen Rd
- 1588 Red Apple Ln
- 0 Hillside Rd Unit IG25232267
- 16766 Sunset Way
- 16777 Oak Way Ln
- 16908 Hillside Dr
- 0 Grand View Dr
- 1253 Grand View Dr
- 16414 Blue Grass Ln
- 1850 Fairway Dr Unit 48
- 15208 Calle Lomita
- 16567 Vellano Club Dr
- 2137 Turquoise Cir
- 16979 East Ln
- 14942 Avenida Anita
- 1453 Rancho Hills Dr
- 2278 Olivine Dr
- 2260 Indian Creek Rd
- 1715 Rancho Hills Dr
- 14363 Auburn Ct
- 14697 Willow Creek Ln
- 2400 Ridgeview Dr
- 2432 Moon Dust Dr Unit A
- 2487 Moon Dust Dr Unit G
- 2440 Moon Dust Dr Unit A
- 2117 Sun Ridge Dr
- 2052 Deer Haven Dr
- 2036 Legacy Ln
- 2018 Villa Del Lago Dr Unit A
- 14421 Autumn Hill Ln
- 15773 High Knoll Dr
- 3223 Armsley Dr
- 15811 Antelope Dr


