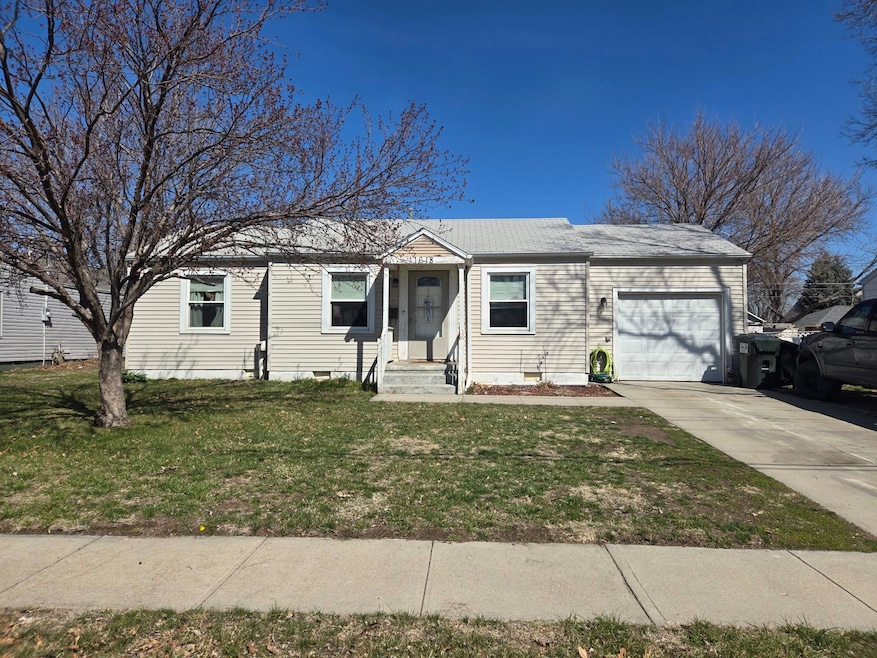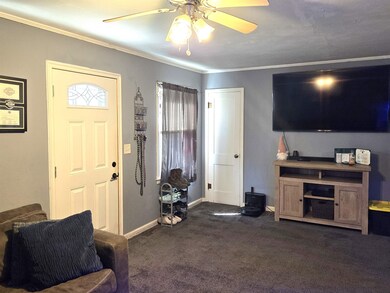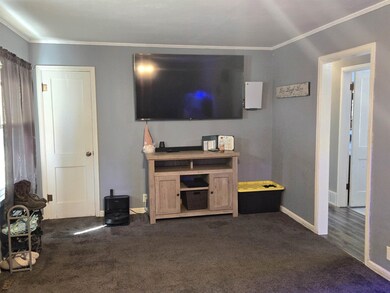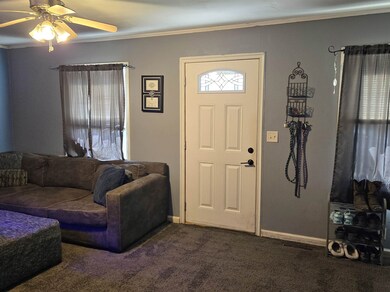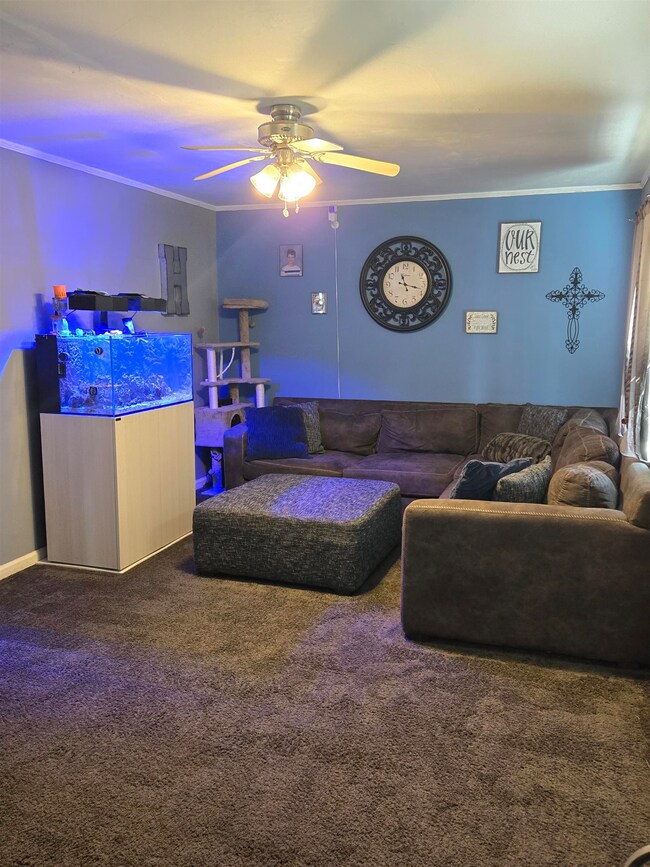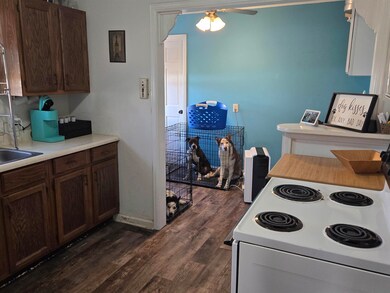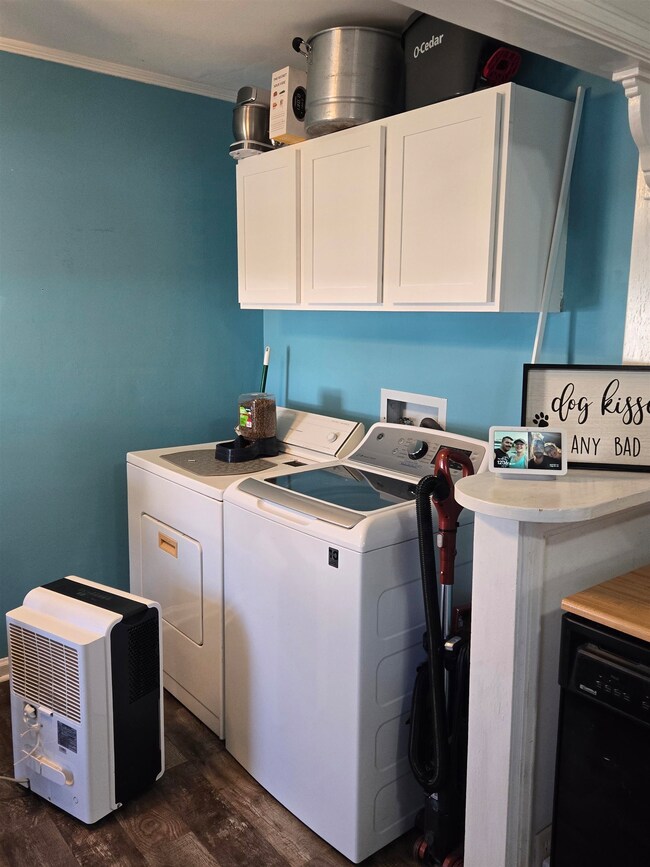
1618 17th St Columbus, NE 68601
About This Home
As of June 2024Look no further! This 2 bedroom, ranch style home is all ready for its new owner! The living room window, floods the home with natural sunlight! Nice laundry room with back door access to the yard! Provides lots of closet storage and the one car attached garage, has two loft areas for additional storage! Conveniently located on a large lot with a fenced in back yard and a storage shed. Make sure to put this home on your list!
Last Agent to Sell the Property
Premier Team Real Estate License #980779 Listed on: 04/26/2024

Last Buyer's Agent
Non Member
NORFOLK BOARD OF REALTORS
Home Details
Home Type
Single Family
Est. Annual Taxes
$1,453
Year Built
1947
Lot Details
0
Listing Details
- Class: RESIDENTIAL
- Style: Ranch
- Age: 61+
- Estimated Above Ground Sq Ft: 802
- Special Features: None
- Property Sub Type: Detached
Interior Features
- Window Coverings: All
- Bedroom 2 Size: 11x9
- Bedroom 2 Level: m
- Bedrooms: 2
- Dining Room: Kit/Din Combo
- Kitchen: Dishwasher, Refrigerator, Microwave, Eat-In, Laminate Flooring
- Living Room: Carpet
- Kitchen Size: 9x10
- Living Room Size: 20x11
- Laundry: Main, Off Kitchen, Electric, Laminate Flooring
- Estimated Main Sq Ft: 802
- Has Basement: Crawl Space
- Basement YN: No
- Bathrooms Main: 1
- Main Bedroom: 2
- Interior Special Features: Garg Dr Opener, Smoke Detector
- Kitchen Level: m
- Living Room Level: m
- Mstr Bdrm Level: m
- Mstr Bdrm Size: 11x10
- Other Rm Size1: laundry 11x6 M
- Sq Ft Above Ground: 801-1000
- Total Bathrooms: 1
- Estimated Total Finished Sq Ft: 802
Exterior Features
- Construction: Frame
- Exterior Featur: Vinyl Siding, Storage Shed, Storm Windows, Storm Doors
- Roof: Comp/Shingle
- Street Road: Paved, City Maintained, Sidewalk
- Waterfront: None
Garage/Parking
- Garage Capacity: 1
- Garage Type: Attached
Utilities
- Water Heater: Electric, 40 Gal+
- Heating Cooling: Elec Forced Air, Central Air
- Utilities: City Water, City Sewer, Natural Gas, Electricity
Schools
- Elementary School: Emerson
- Middle School: CMS
- High School: CHS
- Senior High School: CHS
Lot Info
- Landscaping: Chain Fence, Established Yrd, Good
- Lot Size: 68.75x114.
- Parcel #: 710114562
Building Info
- Year Built: 1947
Tax Info
- Year: 2023
- Taxes: 1965.58
MLS Schools
- Elementary School: Emerson
- Jr High School: CMS
Ownership History
Purchase Details
Home Financials for this Owner
Home Financials are based on the most recent Mortgage that was taken out on this home.Purchase Details
Home Financials for this Owner
Home Financials are based on the most recent Mortgage that was taken out on this home.Purchase Details
Purchase Details
Similar Homes in Columbus, NE
Home Values in the Area
Average Home Value in this Area
Purchase History
| Date | Type | Sale Price | Title Company |
|---|---|---|---|
| Warranty Deed | $145,000 | 10 County Title | |
| Warranty Deed | $83,000 | None Available | |
| Warranty Deed | -- | Tri County Title | |
| Deed | -- | -- |
Mortgage History
| Date | Status | Loan Amount | Loan Type |
|---|---|---|---|
| Open | $142,373 | FHA | |
| Closed | $5,230 | No Value Available | |
| Previous Owner | $2,442 | New Conventional |
Property History
| Date | Event | Price | Change | Sq Ft Price |
|---|---|---|---|---|
| 06/21/2024 06/21/24 | Sold | $145,000 | -9.3% | $181 / Sq Ft |
| 05/07/2024 05/07/24 | Pending | -- | -- | -- |
| 04/26/2024 04/26/24 | For Sale | $159,900 | +94.8% | $199 / Sq Ft |
| 03/30/2018 03/30/18 | Sold | $82,100 | -4.4% | $102 / Sq Ft |
| 02/15/2018 02/15/18 | Pending | -- | -- | -- |
| 01/12/2018 01/12/18 | For Sale | $85,900 | -- | $107 / Sq Ft |
Tax History Compared to Growth
Tax History
| Year | Tax Paid | Tax Assessment Tax Assessment Total Assessment is a certain percentage of the fair market value that is determined by local assessors to be the total taxable value of land and additions on the property. | Land | Improvement |
|---|---|---|---|---|
| 2024 | $1,453 | $114,820 | $23,615 | $91,205 |
| 2023 | $1,966 | $114,725 | $21,650 | $93,075 |
| 2022 | $1,757 | $98,575 | $21,650 | $76,925 |
| 2021 | $1,587 | $89,315 | $21,650 | $67,665 |
| 2020 | $1,514 | $83,465 | $21,650 | $61,815 |
| 2019 | $1,340 | $74,875 | $21,650 | $53,225 |
| 2018 | $1,323 | $72,010 | $21,650 | $50,360 |
| 2017 | $1,171 | $64,445 | $19,680 | $44,765 |
| 2016 | $1,178 | $64,445 | $19,680 | $44,765 |
| 2015 | $1,189 | $64,445 | $19,680 | $44,765 |
| 2014 | $1,129 | $59,875 | $13,775 | $46,100 |
| 2012 | -- | $57,460 | $13,775 | $43,685 |
Agents Affiliated with this Home
-
JOEY PORTER
J
Seller's Agent in 2024
JOEY PORTER
Premier Team Real Estate
(402) 841-5639
51 Total Sales
-
N
Buyer's Agent in 2024
Non Member
NORFOLK BOARD OF REALTORS
-
Rick Grubaugh

Seller's Agent in 2018
Rick Grubaugh
RE/MAX
(402) 276-1210
166 Total Sales
Map
Source: Norfolk Board of REALTORS®
MLS Number: 240281
APN: 710114562
