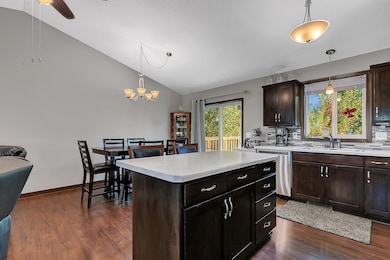1618 18th St NE Sauk Rapids, MN 56379
Estimated payment $2,206/month
Highlights
- Deck
- Stainless Steel Appliances
- 3 Car Attached Garage
- No HOA
- The kitchen features windows
- Living Room
About This Home
Discover comfort and space in this 5 bedroom, 3 bath home. Perfectly situated in a quiet neighborhood surrounded by open fields, this property offers a peaceful setting with a sense of country charm while still being close to city amenities. Inside, you’ll find generous living spaces with a bright, welcoming layout designed for both everyday living and entertaining. The lower level provides extra room for guests, hobbies, or a home business. Step outside to a fenced backyard with trees, huge deck and fire pit, creating a private outdoor retreat ideal for play, gardening, or simply relaxing. You will appreciate the heated and insulated 3-stall garage, offering ample room for vehicles, storage, and projects. This home combines the tranquility of open surroundings with convenient proximity to schools plus quick access to Hwy 10. Skip building and take advantage of all the extras this home provides.
Home Details
Home Type
- Single Family
Est. Annual Taxes
- $4,390
Year Built
- Built in 2018
Lot Details
- 0.32 Acre Lot
- Lot Dimensions are 66 x 209 x 94 x 161
- Property is Fully Fenced
- Chain Link Fence
- Many Trees
Parking
- 3 Car Attached Garage
- Heated Garage
- Insulated Garage
- Garage Door Opener
Home Design
- Bi-Level Home
- Vinyl Siding
Interior Spaces
- Family Room
- Living Room
- Dining Room
Kitchen
- Range
- Microwave
- Dishwasher
- Stainless Steel Appliances
- The kitchen features windows
Bedrooms and Bathrooms
- 5 Bedrooms
Laundry
- Dryer
- Washer
Finished Basement
- Sump Pump
- Drain
- Block Basement Construction
- Natural lighting in basement
Utilities
- Forced Air Heating and Cooling System
- Underground Utilities
- Water Softener is Owned
Additional Features
- Air Exchanger
- Deck
Community Details
- No Home Owners Association
- Turning View Estates Subdivision
Listing and Financial Details
- Assessor Parcel Number 190444900
Map
Home Values in the Area
Average Home Value in this Area
Tax History
| Year | Tax Paid | Tax Assessment Tax Assessment Total Assessment is a certain percentage of the fair market value that is determined by local assessors to be the total taxable value of land and additions on the property. | Land | Improvement |
|---|---|---|---|---|
| 2025 | $4,400 | $356,800 | $41,000 | $315,800 |
| 2024 | $4,534 | $353,700 | $41,000 | $312,700 |
| 2023 | $4,382 | $374,700 | $41,000 | $333,700 |
| 2022 | $4,038 | $332,700 | $41,000 | $291,700 |
| 2021 | $3,676 | $282,100 | $39,000 | $243,100 |
| 2018 | $510 | $27,000 | $27,000 | $0 |
| 2017 | $510 | $25,000 | $25,000 | $0 |
| 2016 | $514 | $25,000 | $25,000 | $0 |
| 2015 | $546 | $25,000 | $25,000 | $0 |
| 2014 | -- | $25,000 | $25,000 | $0 |
| 2013 | -- | $25,000 | $25,000 | $0 |
Property History
| Date | Event | Price | List to Sale | Price per Sq Ft |
|---|---|---|---|---|
| 10/30/2025 10/30/25 | Pending | -- | -- | -- |
| 10/11/2025 10/11/25 | Price Changed | $349,900 | -4.1% | $162 / Sq Ft |
| 10/04/2025 10/04/25 | For Sale | $365,000 | -- | $169 / Sq Ft |
Purchase History
| Date | Type | Sale Price | Title Company |
|---|---|---|---|
| Warranty Deed | $256,124 | Preferred Title Inc | |
| Warranty Deed | $29,900 | Preferred Title Inc | |
| Limited Warranty Deed | $505,687 | -- |
Mortgage History
| Date | Status | Loan Amount | Loan Type |
|---|---|---|---|
| Open | $247,350 | New Conventional |
Source: NorthstarMLS
MLS Number: 6797434
APN: 19.04449.00
- 1526 Prairie View Ln NE
- xxx Lot 3
- 1636 Park View Ln NE
- 1294 Stone Ridge Rd
- 55xx Mayhew Lake Rd NE
- xxx Lot 2
- 1664 Payton Ct NE
- TBD Lot D Mayhew Lake Rd NE
- 1424 Hillside Ct
- 970 Golden Spike Rd NE
- 1408 10th St NE
- 880 Golden Spike Rd NE
- 920 Oakcrest Dr
- 1000 10th Ave NE
- XXXX Golden Spike Rd NE
- 1 Skyview Dr
- 1355 Onyx Way NE
- 1930 Prospect Dr NE
- tbd 25th Ave NE
- 2148 Morningside Dr NE







