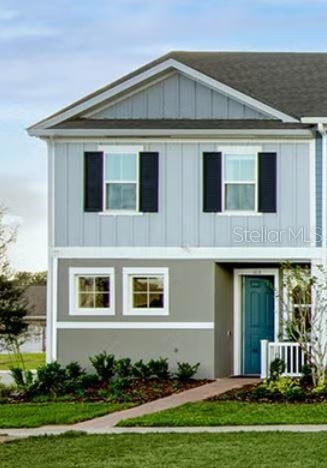
1618 Acclaim Rd Apopka, FL 32703
Highlights
- New Construction
- End Unit
- Community Pool
- Open Floorplan
- Stone Countertops
- Walk-In Pantry
About This Home
As of March 2025Stunning Model with Leaseback option. The Tyler embraces an open foyer, tiled dining room, kitchen and great room. A powder room is discretely tucked in the back of the first floor with convenient access to a vast lanai. The first floor also includes a convenient bedroom and full bath. Upstairs, guests are welcomed by an airy loft surrounded by a conveniently located laundry room, two bedrooms and full bath. The owner’s suite has a desirable walk-in-closet, double sinks and a large shower. The layout of this rear entry garage townhome provides the perfect amount of living space while allowing you to have a separate part of the home just for entertaining.
Last Agent to Sell the Property
PARK SQUARE REALTY Brokerage Phone: 407-529-3000 License #444242
Townhouse Details
Home Type
- Townhome
Est. Annual Taxes
- $950
Year Built
- Built in 2024 | New Construction
Lot Details
- 2,332 Sq Ft Lot
- End Unit
- Northeast Facing Home
- Landscaped
HOA Fees
- $177 Monthly HOA Fees
Parking
- 2 Car Garage
- Electric Vehicle Home Charger
- Rear-Facing Garage
- Garage Door Opener
Home Design
- Bi-Level Home
- Slab Foundation
- Wood Frame Construction
- Shingle Roof
- Concrete Siding
- Block Exterior
- Stucco
Interior Spaces
- 1,825 Sq Ft Home
- Open Floorplan
- Blinds
- Sliding Doors
- Family Room Off Kitchen
- Combination Dining and Living Room
- Smart Home
- Laundry on upper level
Kitchen
- Eat-In Kitchen
- Walk-In Pantry
- Range
- Microwave
- Dishwasher
- Stone Countertops
- Disposal
Flooring
- Carpet
- Ceramic Tile
Bedrooms and Bathrooms
- 4 Bedrooms
- Primary Bedroom Upstairs
- Split Bedroom Floorplan
- Walk-In Closet
- 3 Full Bathrooms
Eco-Friendly Details
- Reclaimed Water Irrigation System
Outdoor Features
- Patio
- Rain Gutters
Utilities
- Zoned Heating and Cooling
- Humidity Control
- Thermostat
Listing and Financial Details
- Visit Down Payment Resource Website
- Tax Lot 61
- Assessor Parcel Number 20-21-28-7335-00-610
Community Details
Overview
- Association fees include pool, ground maintenance
- Triad Association Management Association, Phone Number (352) 602-4803
- Visit Association Website
- Built by Park Square Homes
- Emerson Park Subdivision, Tyler "End Unit" Model Leaseback Floorplan
Recreation
- Community Pool
- Dog Park
Pet Policy
- Pets Allowed
Security
- Fire and Smoke Detector
Ownership History
Purchase Details
Home Financials for this Owner
Home Financials are based on the most recent Mortgage that was taken out on this home.Map
Similar Homes in Apopka, FL
Home Values in the Area
Average Home Value in this Area
Purchase History
| Date | Type | Sale Price | Title Company |
|---|---|---|---|
| Special Warranty Deed | $440,000 | Psh Title |
Property History
| Date | Event | Price | Change | Sq Ft Price |
|---|---|---|---|---|
| 03/30/2025 03/30/25 | Sold | $440,000 | -2.4% | $241 / Sq Ft |
| 03/13/2025 03/13/25 | Pending | -- | -- | -- |
| 03/05/2025 03/05/25 | For Sale | $450,850 | -- | $247 / Sq Ft |
Tax History
| Year | Tax Paid | Tax Assessment Tax Assessment Total Assessment is a certain percentage of the fair market value that is determined by local assessors to be the total taxable value of land and additions on the property. | Land | Improvement |
|---|---|---|---|---|
| 2025 | $1,325 | $420,700 | $75,000 | $345,700 |
| 2024 | -- | $75,000 | $75,000 | -- |
| 2023 | -- | -- | -- | -- |
Source: Stellar MLS
MLS Number: O6286638
APN: 20-2128-7335-00-610
- 1476 Silver Lining Way
- 1468 Silver Lining Way
- 1464 Silver Lining Way
- 1622 Acclaim Rd
- 1472 Silver Lining Way
- 1484 Silver Lining Way
- 1452 Silver Lining Way
- 1432 Silver Lining Way
- 1448 Silver Lining Way
- 1436 Silver Lining Way
- 1467 Alston Bay Blvd
- 1463 Alston Bay Blvd
- 1459 Alston Bay Blvd
- 1455 Alston Bay Blvd
- 1383 Alston Bay Blvd
- 1286 Tallow Rd
- 1237 Tallow Rd
- 2053 Nobscot Place
- 1325 Seburn Rd
- 1197 Tallow Rd
