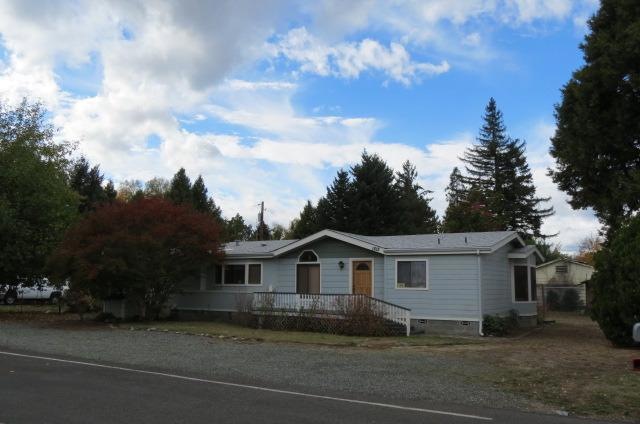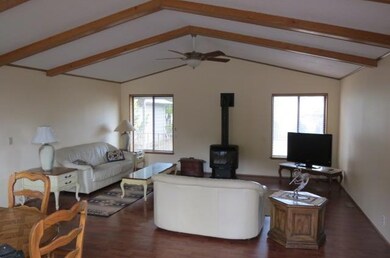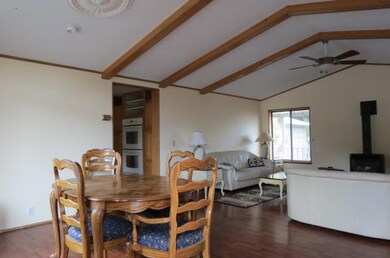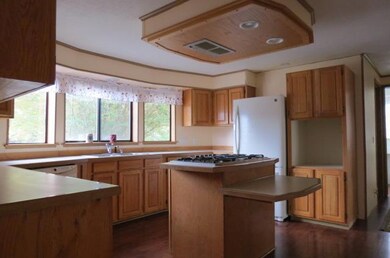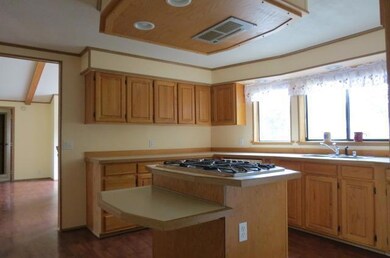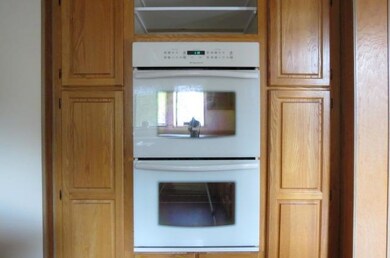
$119,000
- 2 Beds
- 2 Baths
- 1,040 Sq Ft
- 750 Roguelea Ln
- Grants Pass, OR
Welcome to this beautifully maintained 2-bedroom, 2-bathroom home in the serene 55+ community of Rogue Lea Estates. This residence offers a spacious layout with vaulted ceilings that enhance the open feel of the living and dining areas. The home is well-insulated, ensuring year-round comfort and energy efficiency. A dedicated laundry room adds convenience, while the attached shed provides ample
Kevin Riley VANTAGE POINT BROKERS, LLC
