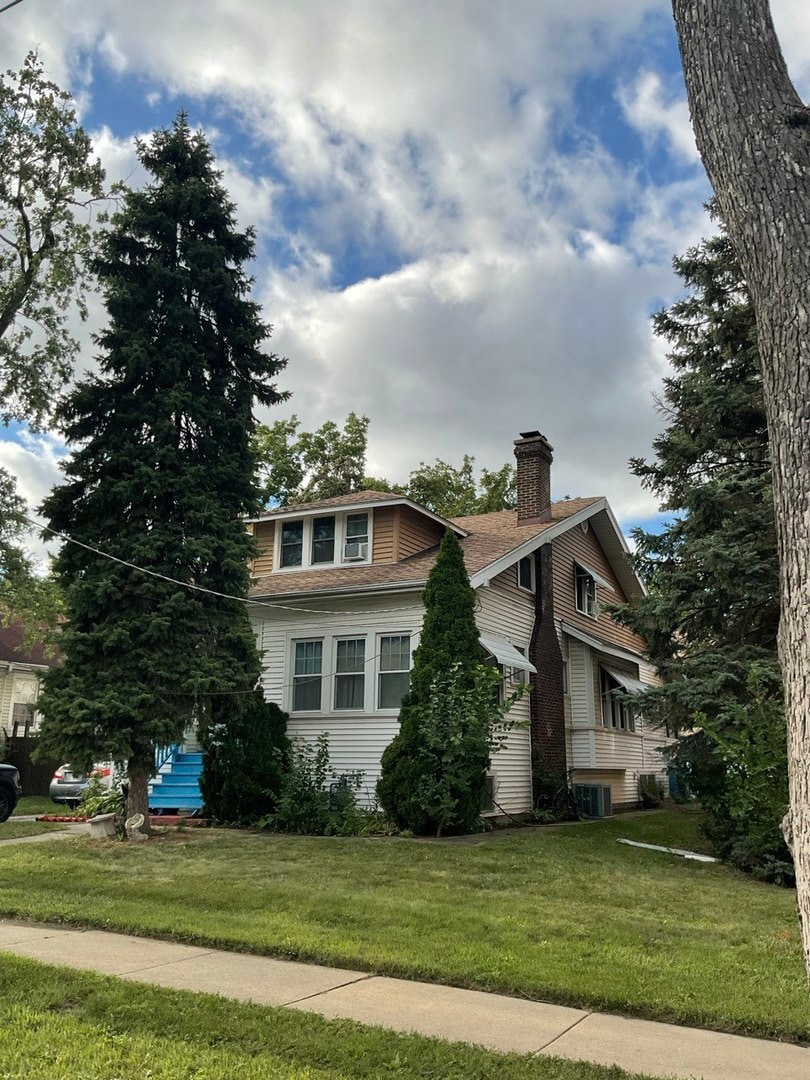1618 Ashland Ave Des Plaines, IL 60016
Estimated payment $2,495/month
Highlights
- Recreation Room
- Wood Flooring
- Home Office
- Central Elementary School Rated A
- Main Floor Bedroom
- 4-minute walk to Central Park
About This Home
This is not just a deal - it's a steal! Welcome to this big, beautiful bungalow in the heart of Des Plaines. Sitting on an extra-large lot, this property offers a unique opportunity: the new owner could sell the adjoining vacant lot separately for added value - or even build another home on it. Key Features: 5 spacious bedrooms & 2 bathrooms, Full basement with potential for additional bedrooms and baths, Bonus dining area upstairs - with city approval, it could be converted into a second kitchen, allowing the upper level to function as an in-law suite or Airbnb rental, Multi-family zoning offers flexibility to transform the home into a multi-family residence (city approval required), 2.5-car garage plus oversized driveway with plenty of parking, Sunroom & oversized storage area next to the garage. Recent Upgrades ; New windows, New appliances, Carpet replaced with hardwood floors, Multiple modern updates throughout the home This property offers endless possibilities - whether you're looking for a spacious single-family residence, an income-generating rental, or a multi-family conversion. Motivated seller - priced well below market value! Don't miss this rare opportunity
Home Details
Home Type
- Single Family
Est. Annual Taxes
- $7,129
Year Built
- Built in 1924
Lot Details
- 9,008 Sq Ft Lot
- Lot Dimensions are 77x117x76x117
Parking
- 2.5 Car Garage
- Parking Included in Price
Home Design
- Bungalow
Interior Spaces
- 2-Story Property
- Ceiling Fan
- Wood Burning Fireplace
- Window Screens
- Entrance Foyer
- Family Room
- Living Room with Fireplace
- Formal Dining Room
- Home Office
- Recreation Room
- Bonus Room
- Storage Room
- Carbon Monoxide Detectors
Kitchen
- Range
- Microwave
- Dishwasher
Flooring
- Wood
- Vinyl
Bedrooms and Bathrooms
- 5 Bedrooms
- 5 Potential Bedrooms
- Main Floor Bedroom
- Bathroom on Main Level
- 2 Full Bathrooms
Laundry
- Laundry Room
- Dryer
- Washer
Basement
- Basement Fills Entire Space Under The House
- Sump Pump
Outdoor Features
- Enclosed Patio or Porch
- Shed
Utilities
- Zoned Heating and Cooling
- Radiator
- Heating System Uses Natural Gas
- Lake Michigan Water
Map
Home Values in the Area
Average Home Value in this Area
Tax History
| Year | Tax Paid | Tax Assessment Tax Assessment Total Assessment is a certain percentage of the fair market value that is determined by local assessors to be the total taxable value of land and additions on the property. | Land | Improvement |
|---|---|---|---|---|
| 2024 | $8,003 | $30,356 | $7,207 | $23,149 |
| 2023 | $7,811 | $30,356 | $7,207 | $23,149 |
| 2022 | $7,811 | $30,356 | $7,207 | $23,149 |
| 2021 | $6,652 | $21,640 | $5,855 | $15,785 |
| 2020 | $5,602 | $21,640 | $5,855 | $15,785 |
| 2019 | $893 | $24,045 | $5,855 | $18,190 |
| 2018 | $995 | $23,192 | $5,180 | $18,012 |
| 2017 | $960 | $23,192 | $5,180 | $18,012 |
| 2016 | $1,554 | $23,192 | $5,180 | $18,012 |
| 2015 | $1,777 | $20,171 | $4,504 | $15,667 |
| 2014 | $1,703 | $20,171 | $4,504 | $15,667 |
| 2013 | $1,700 | $20,171 | $4,504 | $15,667 |
Property History
| Date | Event | Price | Change | Sq Ft Price |
|---|---|---|---|---|
| 09/24/2025 09/24/25 | Pending | -- | -- | -- |
| 09/02/2025 09/02/25 | For Sale | $360,000 | +45.2% | -- |
| 02/05/2020 02/05/20 | Sold | $248,000 | -0.8% | $197 / Sq Ft |
| 01/31/2020 01/31/20 | Pending | -- | -- | -- |
| 01/28/2020 01/28/20 | For Sale | $249,900 | +0.8% | $199 / Sq Ft |
| 01/25/2020 01/25/20 | Off Market | $248,000 | -- | -- |
| 12/08/2019 12/08/19 | Pending | -- | -- | -- |
| 11/08/2019 11/08/19 | Price Changed | $249,900 | -3.5% | $199 / Sq Ft |
| 10/04/2019 10/04/19 | For Sale | $259,000 | -- | $206 / Sq Ft |
Purchase History
| Date | Type | Sale Price | Title Company |
|---|---|---|---|
| Deed | $248,000 | Chicago Title | |
| Interfamily Deed Transfer | -- | None Available |
Source: Midwest Real Estate Data (MRED)
MLS Number: 12461279
APN: 09-20-206-019-0000
- 900 S River Rd Unit 3A
- 1649 Ashland Ave Unit 501
- 1649 Ashland Ave Unit 202
- 1600 E Thacker St Unit 706
- 1524 Oakwood Ave
- 1488 E Thacker St
- 825 Pearson St Unit 3E
- 711 S River Rd Unit 510
- 711 S River Rd Unit 401
- 711 S River Rd Unit 508
- 750 Pearson St Unit 904
- 750 Pearson St Unit 204
- 1675 Mill St Unit 302
- 825 Center St Unit 505
- 1650 Mill St Unit 206
- 675 Pearson St Unit 710
- 843 Lexington Cir E Unit E
- 1653 River St Unit 405
- 656 Pearson St Unit 512C
- 1380 Oakwood Ave Unit 306







