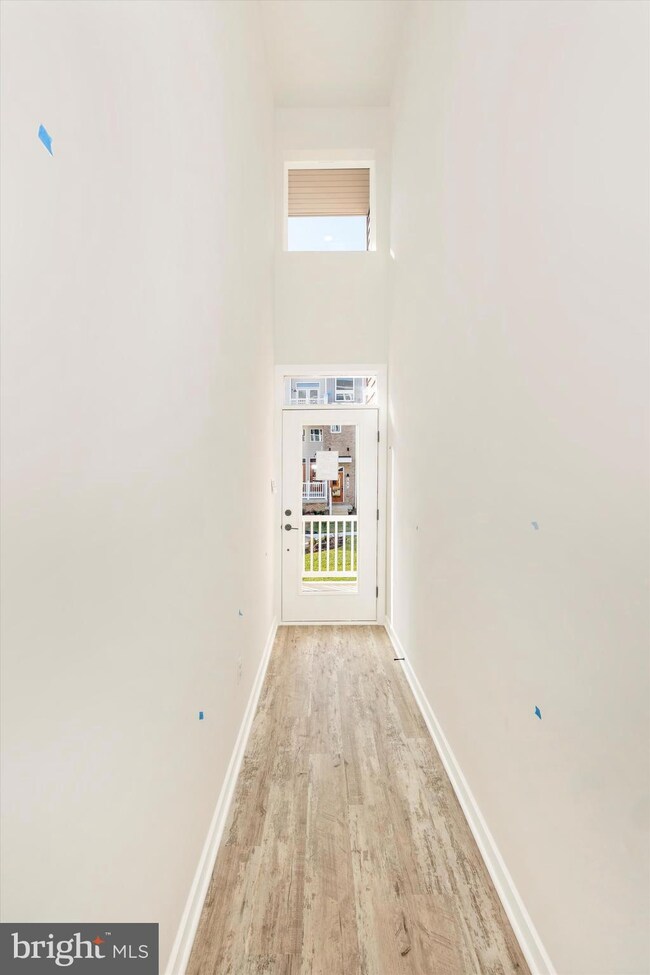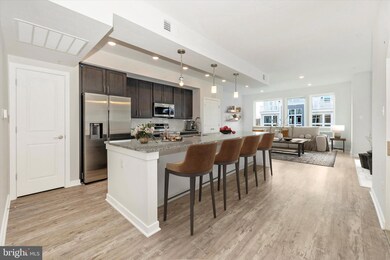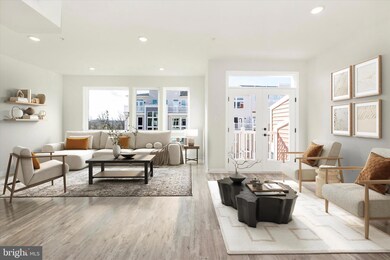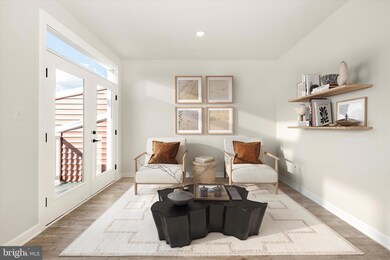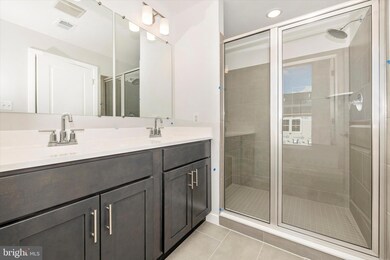
1618 Blacksmith Way Frederick, MD 21702
Taskers Chance NeighborhoodHighlights
- New Construction
- Transitional Architecture
- 1 Car Attached Garage
- Frederick High School Rated A-
- Jogging Path
- Picnic Area
About This Home
As of May 2025QUICK DEIVERY HOME! This home is ready to move into and we are offering HUGE INCENTIVES ! The "Aspen" floor plan boasts 2222 square feet, 3 beds and 2.5 baths. Wait until you see the size of these rooms! You will enjoy a terrace off of the family room as well as a second terrace off of the dining room. This home is located in a section of the community facing the green space, extra guest parking and near the head of the walking trail.
Last Agent to Sell the Property
Long & Foster Real Estate, Inc. License #5015355 Listed on: 02/20/2025

Property Details
Home Type
- Condominium
Year Built
- Built in 2025 | New Construction
Lot Details
- Property is in excellent condition
HOA Fees
Parking
- 1 Car Attached Garage
- 1 Driveway Space
- Rear-Facing Garage
- Garage Door Opener
- On-Street Parking
Home Design
- Transitional Architecture
- Brick Exterior Construction
- Advanced Framing
- Vinyl Siding
- CPVC or PVC Pipes
Interior Spaces
- Property has 2 Levels
- Washer and Dryer Hookup
Bedrooms and Bathrooms
Utilities
- Forced Air Heating and Cooling System
- Back Up Electric Heat Pump System
- Electric Water Heater
Listing and Financial Details
- Assessor Parcel Number 1102607522
Community Details
Overview
- $860 Capital Contribution Fee
- Association fees include common area maintenance, management
- Low-Rise Condominium
- Gambrill Glenn Subdivision
Amenities
- Picnic Area
- Common Area
Recreation
- Jogging Path
Pet Policy
- Pets Allowed
Similar Homes in Frederick, MD
Home Values in the Area
Average Home Value in this Area
Property History
| Date | Event | Price | Change | Sq Ft Price |
|---|---|---|---|---|
| 07/29/2025 07/29/25 | Under Contract | -- | -- | -- |
| 07/25/2025 07/25/25 | Price Changed | $2,600 | -5.5% | $1 / Sq Ft |
| 06/22/2025 06/22/25 | For Rent | $2,750 | 0.0% | -- |
| 05/15/2025 05/15/25 | Sold | $426,000 | +5.6% | $240 / Sq Ft |
| 04/02/2025 04/02/25 | For Sale | $403,329 | +2.2% | $227 / Sq Ft |
| 03/07/2025 03/07/25 | Sold | $394,503 | -9.4% | -- |
| 02/20/2025 02/20/25 | For Sale | $435,503 | -3.5% | -- |
| 02/19/2025 02/19/25 | Pending | -- | -- | -- |
| 12/02/2024 12/02/24 | Sold | $451,398 | +22.1% | $179 / Sq Ft |
| 11/29/2024 11/29/24 | Sold | $369,608 | -18.1% | $299 / Sq Ft |
| 08/13/2024 08/13/24 | Price Changed | $451,398 | +22.0% | $179 / Sq Ft |
| 07/07/2024 07/07/24 | For Sale | $369,935 | -16.0% | $300 / Sq Ft |
| 07/04/2024 07/04/24 | Pending | -- | -- | -- |
| 06/04/2024 06/04/24 | For Sale | $440,500 | -- | $174 / Sq Ft |
| 05/24/2024 05/24/24 | Pending | -- | -- | -- |
Tax History Compared to Growth
Agents Affiliated with this Home
-
S
Seller's Agent in 2025
Soraya Gillespie
Welcome Home Realty Group
-
M
Seller's Agent in 2025
Melissa Lambert
Long & Foster Real Estate, Inc.
-
J
Buyer's Agent in 2025
Jen Helms
EXP Realty, LLC
-
C
Buyer's Agent in 2025
Christina ODea
Long & Foster
-
K
Seller's Agent in 2024
Kelly Moskala
Long & Foster Real Estate, Inc.
-
C
Buyer's Agent in 2024
Carol Strasfeld
Unrepresented Buyer Office
Map
Source: Bright MLS
MLS Number: MDFR2059846

