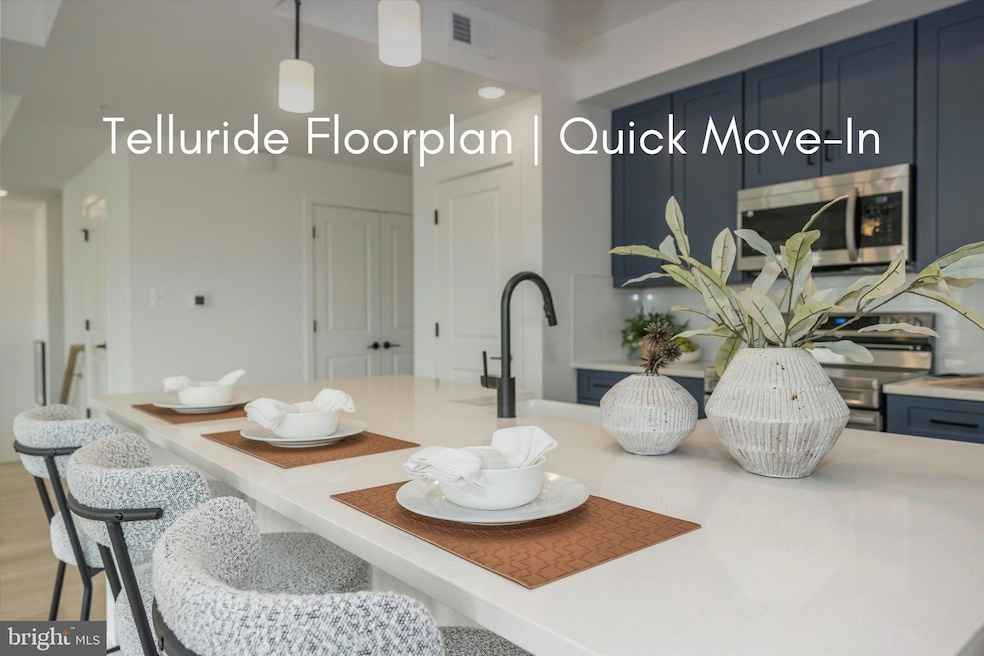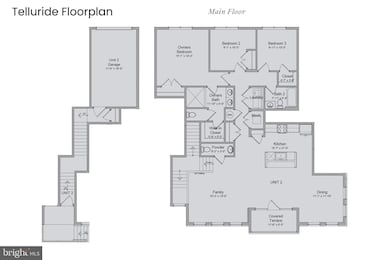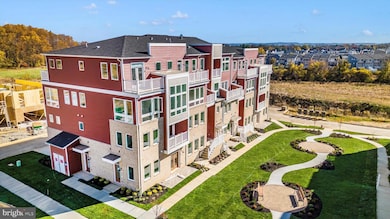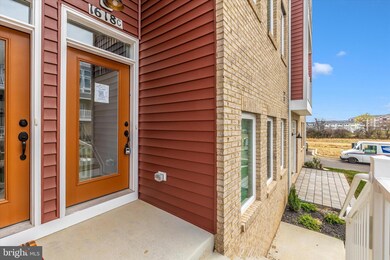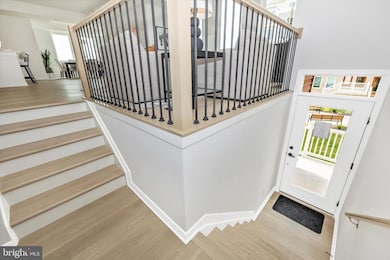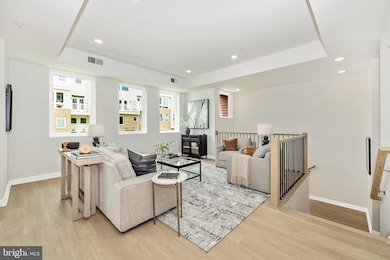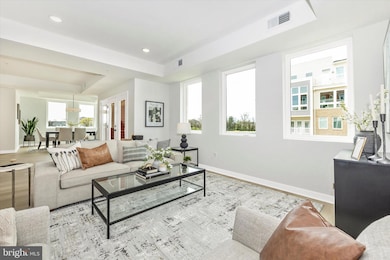
1618 Blacksmith Way Frederick, MD 21702
Taskers Chance NeighborhoodHighlights
- New Construction
- Open Floorplan
- Ceiling height of 9 feet or more
- Frederick High School Rated A-
- Transitional Architecture
- Combination Kitchen and Living
About This Home
As of May 2025Newly Built & Move-In Ready Luxury Condo! Experience the Telluride floor plan, a one-level, end-unit condo on the 2nd floor of a four-story building, designed for effortless living. This quick-delivery home features the Topanga design package, that brings a vibrant, bold, and nostalgic energy, blending stylish elements with a touch of California cool. The open-concept layout seamlessly connects the family room, dining area, and gourmet kitchen, creating an inviting space for entertaining or relaxing. A covered terrace at the heart of the home extends your living space outdoors. The three bedrooms include a luxurious primary suite with a spa-like ensuite bath and walk-in closet. A second full bath and a dedicated laundry room add to the home's convenience. Ideally located near I-70, I-270, and Rt. 15, this community places shopping, dining, hiking, and all that downtown Frederick has to offer just minutes from your doorstep. Move in immediately and take advantage of up to $38,000 in incentives with the preferred lender and title company, which has already bee applied to the pricing.Don’t miss this incredible opportunity to own a home with unmatched style and energy—schedule your tour today!
Last Agent to Sell the Property
Long & Foster Real Estate, Inc. License #5015355 Listed on: 04/02/2025

Property Details
Home Type
- Condominium
Est. Annual Taxes
- $6,000
Year Built
- Built in 2024 | New Construction
Lot Details
- Sprinkler System
- Property is in excellent condition
HOA Fees
Parking
- 1 Car Attached Garage
- 1 Driveway Space
- Rear-Facing Garage
- Garage Door Opener
- On-Street Parking
Home Design
- Transitional Architecture
- Hip Roof Shape
- Flat Roof Shape
- Brick Exterior Construction
- Slab Foundation
- Advanced Framing
- Architectural Shingle Roof
- Vinyl Siding
- Passive Radon Mitigation
- CPVC or PVC Pipes
Interior Spaces
- 1,774 Sq Ft Home
- Property has 1 Level
- Open Floorplan
- Tray Ceiling
- Ceiling height of 9 feet or more
- Recessed Lighting
- Family Room Off Kitchen
- Combination Kitchen and Living
- Dining Room
Kitchen
- Breakfast Area or Nook
- Eat-In Kitchen
- Kitchen Island
- Upgraded Countertops
Flooring
- Carpet
- Ceramic Tile
- Luxury Vinyl Plank Tile
- Luxury Vinyl Tile
Bedrooms and Bathrooms
- 3 Main Level Bedrooms
- En-Suite Primary Bedroom
- En-Suite Bathroom
- Walk-In Closet
- <<tubWithShowerToken>>
- Walk-in Shower
Laundry
- Laundry Room
- Washer and Dryer Hookup
Utilities
- Forced Air Heating and Cooling System
- Heat Pump System
- Programmable Thermostat
- Electric Water Heater
Listing and Financial Details
- Assessor Parcel Number 1102607521
- $650 Front Foot Fee per year
Community Details
Overview
- $860 Capital Contribution Fee
- Association fees include common area maintenance, management
- Low-Rise Condominium
- Built by Rocky Gorge Homes
- Gambrill Glenn Subdivision, Telluride Floorplan
Amenities
- Picnic Area
- Common Area
Recreation
- Jogging Path
Pet Policy
- Pets Allowed
Similar Homes in Frederick, MD
Home Values in the Area
Average Home Value in this Area
Property History
| Date | Event | Price | Change | Sq Ft Price |
|---|---|---|---|---|
| 06/22/2025 06/22/25 | For Rent | $2,750 | 0.0% | -- |
| 05/15/2025 05/15/25 | Sold | $426,000 | +5.6% | $240 / Sq Ft |
| 04/02/2025 04/02/25 | For Sale | $403,329 | +2.2% | $227 / Sq Ft |
| 03/07/2025 03/07/25 | Sold | $394,503 | -9.4% | -- |
| 02/20/2025 02/20/25 | For Sale | $435,503 | -3.5% | -- |
| 02/19/2025 02/19/25 | Pending | -- | -- | -- |
| 12/02/2024 12/02/24 | Sold | $451,398 | +22.1% | $179 / Sq Ft |
| 11/29/2024 11/29/24 | Sold | $369,608 | -18.1% | $299 / Sq Ft |
| 08/13/2024 08/13/24 | Price Changed | $451,398 | +22.0% | $179 / Sq Ft |
| 07/07/2024 07/07/24 | For Sale | $369,935 | -16.0% | $300 / Sq Ft |
| 07/04/2024 07/04/24 | Pending | -- | -- | -- |
| 06/04/2024 06/04/24 | For Sale | $440,500 | -- | $174 / Sq Ft |
| 05/24/2024 05/24/24 | Pending | -- | -- | -- |
Tax History Compared to Growth
Agents Affiliated with this Home
-
Soraya Gillespie
S
Seller's Agent in 2025
Soraya Gillespie
Welcome Home Realty Group
(240) 446-6861
15 Total Sales
-
Melissa Lambert

Seller's Agent in 2025
Melissa Lambert
Long & Foster Real Estate, Inc.
(202) 294-2190
11 in this area
31 Total Sales
-
Jen Helms
J
Buyer's Agent in 2025
Jen Helms
EXP Realty, LLC
1 in this area
4 Total Sales
-
Christina ODea

Buyer's Agent in 2025
Christina ODea
Long & Foster
(240) 429-0444
1 in this area
42 Total Sales
-
Kelly Moskala

Seller's Agent in 2024
Kelly Moskala
Long & Foster Real Estate, Inc.
(240) 575-1685
39 in this area
48 Total Sales
-
Carol Strasfeld

Buyer's Agent in 2024
Carol Strasfeld
Unrepresented Buyer Office
(301) 806-8871
10 in this area
5,546 Total Sales
Map
Source: Bright MLS
MLS Number: MDFR2061822
- 720 Iron Forge Rd
- 718 Iron Forge Rd
- 722 Iron Forge Rd
- 1629 Blacksmith Way
- 1627 Blacksmith Way
- 1631 Blacksmith Way
- 1625 Blacksmith Way
- 1827 Shookstown Rd
- 1722 Blacksmith Way
- 1879 Shookstown Rd
- 1877 Shookstown Rd
- 1875 Shookstown Rd
- 765 Elevation Rd
- 763 Elevation Rd
- 759 Elevation Rd
- 757 Elevation Rd
- 755 Elevation Rd
- 753 Elevation Rd
