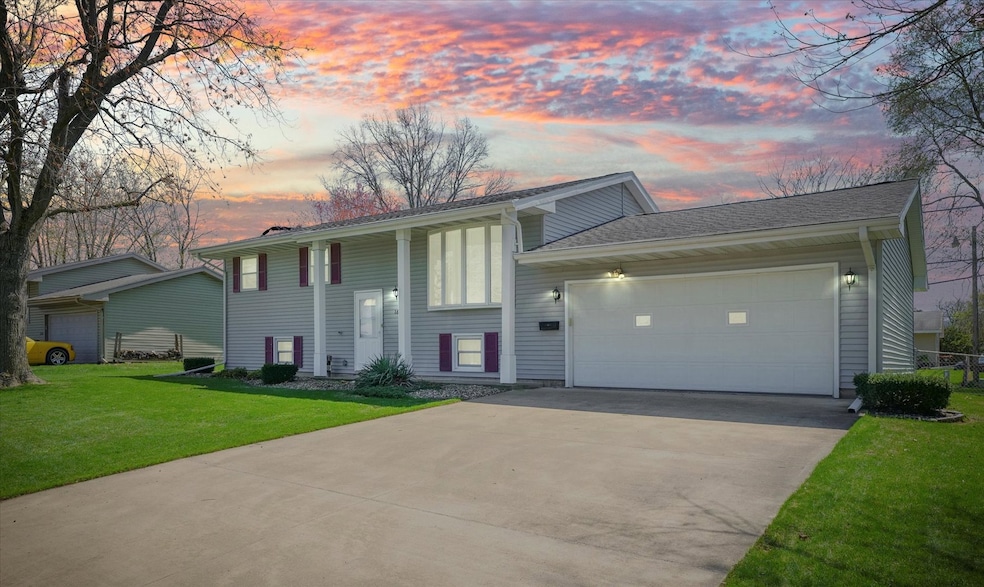
1618 Carolina Dr Rantoul, IL 61866
Highlights
- Recreation Room
- Laundry Room
- Combination Dining and Living Room
- Lower Floor Utility Room
- Forced Air Heating and Cooling System
- Family Room
About This Home
As of June 2025Welcome to this beautifully maintained bi-level home offering 4 spacious bedrooms, 2 updated bathrooms, and a 2-car garage. This home features a remodeled kitchen and bath, all replacement windows, and a whole house fan to keep things cool and comfortable. Enjoy peace of mind with a new sewer line installed from the house to the village in 2018, a submersible sump pump with tile around the house for a dry basement, and 9" of added attic insulation for energy efficiency. Seamless gutters with gutter covers add low-maintenance convenience, and the new driveway with a curb cut-out offers added functionality and curb appeal. Inside, the living and dining rooms are bathed in natural light, thanks to large picture windows. The lower level boasts a spacious flex room perfect for a home office, gym, or playroom, along with a massive "canning" closet that offers incredible storage potential. This home is move-in ready and packed with smart updates-don't miss your chance to make it yours!
Last Agent to Sell the Property
The Real Estate Group,Inc License #471022766 Listed on: 04/09/2025

Home Details
Home Type
- Single Family
Est. Annual Taxes
- $3,217
Year Built
- Built in 1967
Lot Details
- 5,663 Sq Ft Lot
- Lot Dimensions are 80x75
- Fenced
- Paved or Partially Paved Lot
Parking
- 2 Car Garage
- Driveway
- Parking Included in Price
Home Design
- Split Level Home
- Bi-Level Home
- Asphalt Roof
Interior Spaces
- 985 Sq Ft Home
- Family Room
- Combination Dining and Living Room
- Recreation Room
- Lower Floor Utility Room
- Range
Flooring
- Carpet
- Vinyl
Bedrooms and Bathrooms
- 4 Bedrooms
- 4 Potential Bedrooms
- 2 Full Bathrooms
Laundry
- Laundry Room
- Dryer
- Washer
Schools
- Rantoul Elementary School
- Rantoul Junior High School
- Rantoul Township High School
Utilities
- Forced Air Heating and Cooling System
- Heating System Uses Natural Gas
Listing and Financial Details
- Senior Tax Exemptions
- Homeowner Tax Exemptions
Ownership History
Purchase Details
Similar Homes in Rantoul, IL
Home Values in the Area
Average Home Value in this Area
Purchase History
| Date | Type | Sale Price | Title Company |
|---|---|---|---|
| Interfamily Deed Transfer | -- | None Available |
Property History
| Date | Event | Price | Change | Sq Ft Price |
|---|---|---|---|---|
| 06/06/2025 06/06/25 | Sold | $194,425 | -1.6% | $197 / Sq Ft |
| 04/21/2025 04/21/25 | Pending | -- | -- | -- |
| 04/17/2025 04/17/25 | Price Changed | $197,500 | -11.2% | $201 / Sq Ft |
| 04/09/2025 04/09/25 | For Sale | $222,500 | -- | $226 / Sq Ft |
Tax History Compared to Growth
Tax History
| Year | Tax Paid | Tax Assessment Tax Assessment Total Assessment is a certain percentage of the fair market value that is determined by local assessors to be the total taxable value of land and additions on the property. | Land | Improvement |
|---|---|---|---|---|
| 2024 | $3,217 | $48,130 | $5,130 | $43,000 |
| 2023 | $3,217 | $42,940 | $4,580 | $38,360 |
| 2022 | $2,886 | $38,340 | $4,090 | $34,250 |
| 2021 | $2,686 | $35,800 | $3,820 | $31,980 |
| 2020 | $2,450 | $34,590 | $3,690 | $30,900 |
| 2019 | $2,304 | $33,220 | $3,540 | $29,680 |
| 2018 | $2,384 | $31,520 | $3,360 | $28,160 |
| 2017 | $2,356 | $30,630 | $3,260 | $27,370 |
| 2016 | $2,309 | $30,630 | $3,260 | $27,370 |
| 2015 | $2,297 | $30,630 | $3,260 | $27,370 |
| 2014 | $2,259 | $30,630 | $3,260 | $27,370 |
| 2013 | $2,274 | $31,320 | $3,330 | $27,990 |
Agents Affiliated with this Home
-
Laura Heiser

Seller's Agent in 2025
Laura Heiser
The Real Estate Group,Inc
(217) 898-9204
262 Total Sales
-
Max McComb

Buyer's Agent in 2025
Max McComb
RE/MAX
(217) 493-5450
72 Total Sales
Map
Source: Midwest Real Estate Data (MRED)
MLS Number: 12330135
APN: 20-09-01-128-004
- 1638 E Grove Ave
- 1644 E Grove Ave
- 1413 Gates Dr
- 1636 Short St
- 1654 Harper Dr
- 1639 Keesler Dr
- 1505 Fairway Dr
- 1340 Jeffrey Dr
- 1357 Jeffrey Dr
- 1106 Saint Andrews Cir Unit 1
- 1356 Briarcliff Dr
- 1208 Bel Aire Dr
- 515 Willow Pond Rd
- 817 Roselyn Dr
- 1233 Cypress Ln
- 1112 Englewood Dr
- 804 Juniper Dr
- 1060 Englewood Dr
- 925 E Sangamon Ave
- 1524 Golfview Rd






