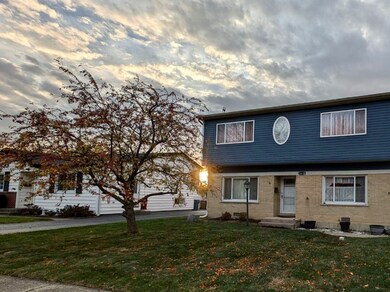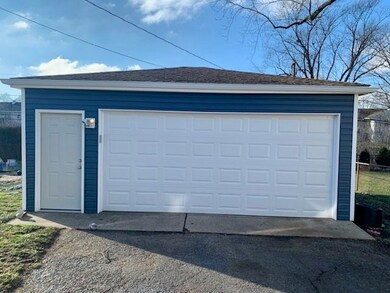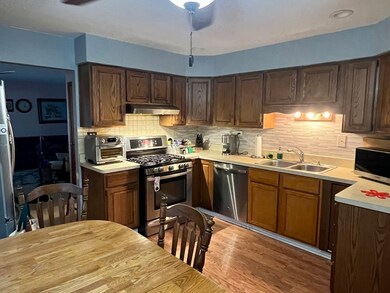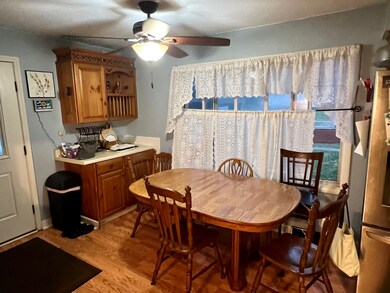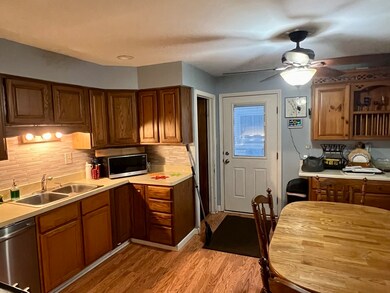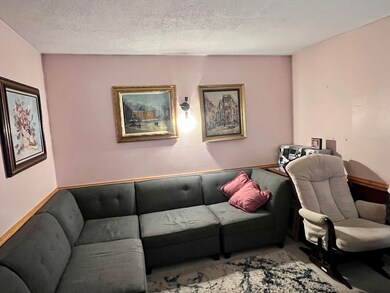
1618 Charles Dr Glendale Heights, IL 60139
Highlights
- Raised Ranch Architecture
- 2 Car Detached Garage
- Laundry Room
- Glenbard East High School Rated A
- Living Room
- 2-minute walk to Harold Reskin Park
About This Home
As of July 2025This home has some great living space with some cleaning and TLC. Home has spacious bedrooms and a large master suite containing two walk-in closets. Desirable area with convenient highway access. Good bones, house could require minimal cosmetic upgrades/cleaning for a lovely space.
Last Agent to Sell the Property
Charles Rutenberg Realty of IL License #475198529 Listed on: 11/05/2024

Last Buyer's Agent
Charles Rutenberg Realty of IL License #475198529 Listed on: 11/05/2024

Home Details
Home Type
- Single Family
Est. Annual Taxes
- $8,613
Year Built
- Built in 1963
Lot Details
- 9,148 Sq Ft Lot
- Lot Dimensions are 25x146.7x64.8x134.1
Parking
- 2 Car Detached Garage
Home Design
- Raised Ranch Architecture
Interior Spaces
- 2,041 Sq Ft Home
- Family Room
- Living Room
- Dining Room
- Laundry Room
Bedrooms and Bathrooms
- 4 Bedrooms
- 5 Potential Bedrooms
Partially Finished Basement
- Basement Fills Entire Space Under The House
- Finished Basement Bathroom
Schools
- Charles G Reskin Elementary Scho
- Marquardt Middle School
- Glenbard East High School
Utilities
- Central Air
- Heating System Uses Natural Gas
- Lake Michigan Water
Listing and Financial Details
- Senior Tax Exemptions
Ownership History
Purchase Details
Home Financials for this Owner
Home Financials are based on the most recent Mortgage that was taken out on this home.Purchase Details
Home Financials for this Owner
Home Financials are based on the most recent Mortgage that was taken out on this home.Similar Homes in the area
Home Values in the Area
Average Home Value in this Area
Purchase History
| Date | Type | Sale Price | Title Company |
|---|---|---|---|
| Warranty Deed | $397,000 | None Listed On Document | |
| Warranty Deed | $278,000 | None Listed On Document | |
| Warranty Deed | $278,000 | None Listed On Document |
Mortgage History
| Date | Status | Loan Amount | Loan Type |
|---|---|---|---|
| Open | $397,000 | VA | |
| Previous Owner | $52,587 | Unknown |
Property History
| Date | Event | Price | Change | Sq Ft Price |
|---|---|---|---|---|
| 07/03/2025 07/03/25 | Sold | $397,000 | 0.0% | $195 / Sq Ft |
| 07/01/2025 07/01/25 | Off Market | $397,000 | -- | -- |
| 05/29/2025 05/29/25 | Pending | -- | -- | -- |
| 05/22/2025 05/22/25 | Price Changed | $389,900 | -2.5% | $191 / Sq Ft |
| 04/30/2025 04/30/25 | Price Changed | $399,900 | -1.5% | $196 / Sq Ft |
| 04/16/2025 04/16/25 | Price Changed | $406,000 | -2.4% | $199 / Sq Ft |
| 04/02/2025 04/02/25 | For Sale | $416,180 | +49.7% | $204 / Sq Ft |
| 01/08/2025 01/08/25 | Sold | $278,000 | -0.7% | $136 / Sq Ft |
| 01/07/2025 01/07/25 | For Sale | $279,900 | +0.7% | $137 / Sq Ft |
| 01/06/2025 01/06/25 | Off Market | $278,000 | -- | -- |
| 01/06/2025 01/06/25 | Pending | -- | -- | -- |
| 11/08/2024 11/08/24 | Pending | -- | -- | -- |
| 11/05/2024 11/05/24 | For Sale | $279,900 | -- | $137 / Sq Ft |
Tax History Compared to Growth
Tax History
| Year | Tax Paid | Tax Assessment Tax Assessment Total Assessment is a certain percentage of the fair market value that is determined by local assessors to be the total taxable value of land and additions on the property. | Land | Improvement |
|---|---|---|---|---|
| 2023 | $8,613 | $105,680 | $23,870 | $81,810 |
| 2022 | $8,775 | $96,920 | $21,170 | $75,750 |
| 2021 | $8,589 | $92,080 | $20,110 | $71,970 |
| 2020 | $8,094 | $89,830 | $19,620 | $70,210 |
| 2019 | $7,774 | $86,320 | $18,850 | $67,470 |
| 2018 | $6,833 | $70,940 | $18,360 | $52,580 |
| 2017 | $6,524 | $65,750 | $17,020 | $48,730 |
| 2016 | $6,192 | $60,850 | $15,750 | $45,100 |
| 2015 | $6,024 | $56,790 | $14,700 | $42,090 |
| 2014 | $5,746 | $54,480 | $13,170 | $41,310 |
| 2013 | $5,775 | $56,340 | $13,620 | $42,720 |
Agents Affiliated with this Home
-
Jack Chandler

Seller's Agent in 2025
Jack Chandler
Charles Rutenberg Realty of IL
(630) 200-9872
2 in this area
11 Total Sales
-
Stephanie Merritt
S
Buyer's Agent in 2025
Stephanie Merritt
Berkshire Hathaway HomeServices Chicago
(815) 260-9696
1 in this area
70 Total Sales
Map
Source: Midwest Real Estate Data (MRED)
MLS Number: 12204483
APN: 02-26-310-038
- 1578 Ardmore Ave
- 540 E Altgeld Ave
- 1533 Larry Ln
- 492 Winthrop Ave
- 426 Norton Ave
- 670 Marilyn Ave Unit 103
- 703 E Fullerton Ave Unit 1110
- 670 Marilyn Ave Unit 203
- 680 Marilyn Ave Unit 201
- 659 E Fullerton Ave Unit 201
- 1461 Glen Ellyn Rd
- 2N475 Prairie Ave
- 706 Marilyn Ave Unit 206
- 743 E Fullerton Ave Unit 103
- 23W073 Dickens Ave
- 2N477 Bernice Ave
- 2N617 Virginia Ave
- 2n436 Bernice Ave
- 265 Concord Dr
- 1352 Glen Ellyn Rd

