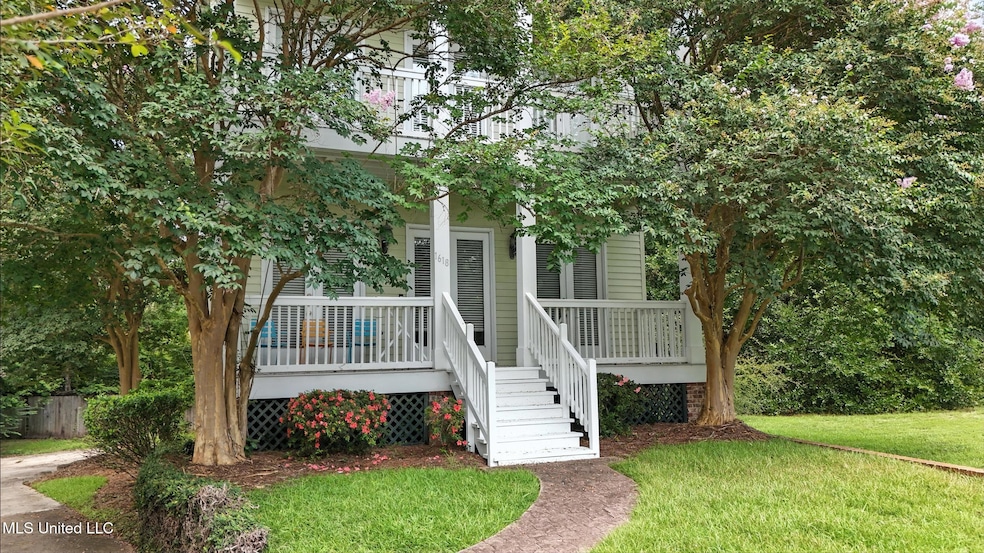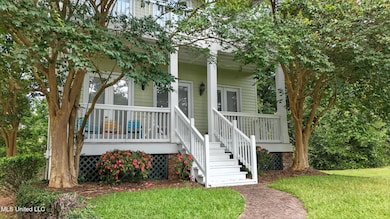1618 Cypress Ln Gulfport, MS 39507
East Gulfport NeighborhoodEstimated payment $2,459/month
Highlights
- Property fronts a bayou
- Fishing
- Main Floor Primary Bedroom
- Anniston Avenue Elementary School Rated A
- Wood Flooring
- High Ceiling
About This Home
This two-story Coastal Southern Style home is nestled in a neighborhood inspired by Seaside, Florida and its architecture. The light and airy 4 bedroom and 3.5 bathroom home offers 10 ft ceilings, custom moldings, and cabinets throughout, large walk-in closets in every bedroom, and extra storage under the stairs. The open kitchen features granite countertops with a glass tile backsplash, a center island, and three walls of cabinets including two pantries. It is the perfect spot for entertaining or for a family night in. Each full bathroom includes a vanity with plenty of cabinet and drawer storage along with full scale mirrors and makeup lighting. Custom hardwood floors line the first floor with Berber carpet lining the second floor.
Throughout the year, the weeping willows and coastal greenery set a serene tone. During the fall and winter, you can enjoy water views from the northside windows. The neighborhood pool and patio are just steps away as is the pier to the bayou where you can enjoy water access. The second-floor balcony lends itself to colorful sunsets over the backwater. This home lies in a quiet neighborhood along Bayou Bernard but is just minutes away from everything that Gulfport and the Mississippi Gulf Coast has to offer including restaurants, shopping, award-winning schools, recreational activities, and the award-winning Bayou Bluff Tennis Club. It is only minutes from the beach as well as to I-10 access.
The all-electric home features Hardie Board siding and a wood burning fireplace. All recently replaced windows are double hung, fold in to clean, and include a lifetime transferrable warranty to the next owner. The home features good first floor elevation based on an elevation certificate and has never flooded. It has affordable flood insurance of $1K annually with low deductible. Yearly HOA dues cover pool and pier access and upkeep, community lights, and road maintenance. Property taxes will decrease when homestead is filed.
Come sit on the porch shaded by the crepe myrtles, watch the sun set and stars appear all while listening to the water frogs sing their songs each night.
Home Details
Home Type
- Single Family
Est. Annual Taxes
- $4,216
Year Built
- Built in 1998
Lot Details
- 5,663 Sq Ft Lot
- Property fronts a bayou
HOA Fees
- $75 Monthly HOA Fees
Home Design
- Architectural Shingle Roof
- HardiePlank Type
Interior Spaces
- 2,650 Sq Ft Home
- 2-Story Property
- High Ceiling
- Ceiling Fan
- Wood Burning Fireplace
- Double Pane Windows
- Blinds
- Double Door Entry
- Living Room with Fireplace
- Combination Kitchen and Living
- Den with Fireplace
- Home Security System
Kitchen
- Built-In Electric Oven
- Cooktop
- Microwave
- Dishwasher
- Kitchen Island
- Granite Countertops
Flooring
- Wood
- Carpet
Bedrooms and Bathrooms
- 4 Bedrooms
- Primary Bedroom on Main
- Walk-In Closet
Laundry
- Laundry on main level
- Electric Dryer Hookup
Parking
- Direct Access Garage
- 2 Carport Spaces
- Side by Side Parking
- Driveway
Outdoor Features
- Balcony
- Front Porch
Location
- City Lot
Schools
- Anniston Avenue Elementary School
- Bayou View Middle School
- Gulfport High School
Utilities
- Central Heating and Cooling System
- Electric Water Heater
- Cable TV Available
Listing and Financial Details
- Assessor Parcel Number 1010f-01-022.001
Community Details
Overview
- Association fees include pool service
- Cypress Place Subdivision
- The community has rules related to covenants, conditions, and restrictions
Recreation
- Community Pool
- Fishing
Map
Home Values in the Area
Average Home Value in this Area
Tax History
| Year | Tax Paid | Tax Assessment Tax Assessment Total Assessment is a certain percentage of the fair market value that is determined by local assessors to be the total taxable value of land and additions on the property. | Land | Improvement |
|---|---|---|---|---|
| 2025 | $4,216 | $37,154 | $0 | $0 |
| 2024 | $4,216 | $31,952 | $0 | $0 |
| 2023 | $4,322 | $31,952 | $0 | $0 |
| 2022 | $4,322 | $31,952 | $0 | $0 |
| 2021 | $4,322 | $31,952 | $0 | $0 |
| 2020 | $4,211 | $31,131 | $0 | $0 |
| 2019 | $4,211 | $31,131 | $0 | $0 |
| 2018 | $3,846 | $28,431 | $0 | $0 |
| 2017 | $3,846 | $28,431 | $0 | $0 |
| 2015 | $3,815 | $28,206 | $0 | $0 |
| 2014 | -- | $33,956 | $0 | $0 |
| 2013 | -- | $28,206 | $8,625 | $19,581 |
Property History
| Date | Event | Price | List to Sale | Price per Sq Ft |
|---|---|---|---|---|
| 10/21/2025 10/21/25 | Price Changed | $384,900 | -3.8% | $145 / Sq Ft |
| 08/14/2025 08/14/25 | For Sale | $399,900 | -- | $151 / Sq Ft |
Source: MLS United
MLS Number: 4122461
APN: 1010F-01-022.001
- 414 Magnolia St
- 1529 Magnolia St Unit 15
- 1529 Magnolia St Unit 12
- 1325 Harrison Rd
- 903 Parkview Place Unit A & B
- 1808 E Pass Rd
- 1822 E Pass Rd
- 930 Park View Place Unit A & B
- 0 Acadian Dr
- 1864 E Pass Rd
- 1264 Tropical Cove
- 1302 Magnolia St Unit B210
- 1302 Magnolia St Unit B104
- 1302 Magnolia St Unit B301
- 1302 Magnolia St Unit A108
- 1302 Magnolia St Unit 103
- 1302 Magnolia St Unit A104
- 1302 Magnolia St Unit 107
- 1302 Magnolia St Unit 101
- 1302 Magnolia St Unit B202
- 1336 Foxwood Place
- 1525 E Pass Rd
- 2315 Farrell Cir
- 2215 Kevin Ct
- 710 Lindh Rd
- 10900 E Taylor Rd
- 2507 Middlecoff Dr
- 628 Magnolia St Unit 1
- 2 Villa Cove Dr
- 7 Villa Cove Dr
- 2255 Switzer Rd
- 910 Jefferson Dr
- 908 Jefferson Dr
- 928 Jefferson Dr
- 938 Jefferson Dr
- 11645 Stanton Cir
- 1807 Curcor Dr
- 546 E Pass Rd
- 285 Venetian Gardens
- 2252 Beach Dr Unit 203







