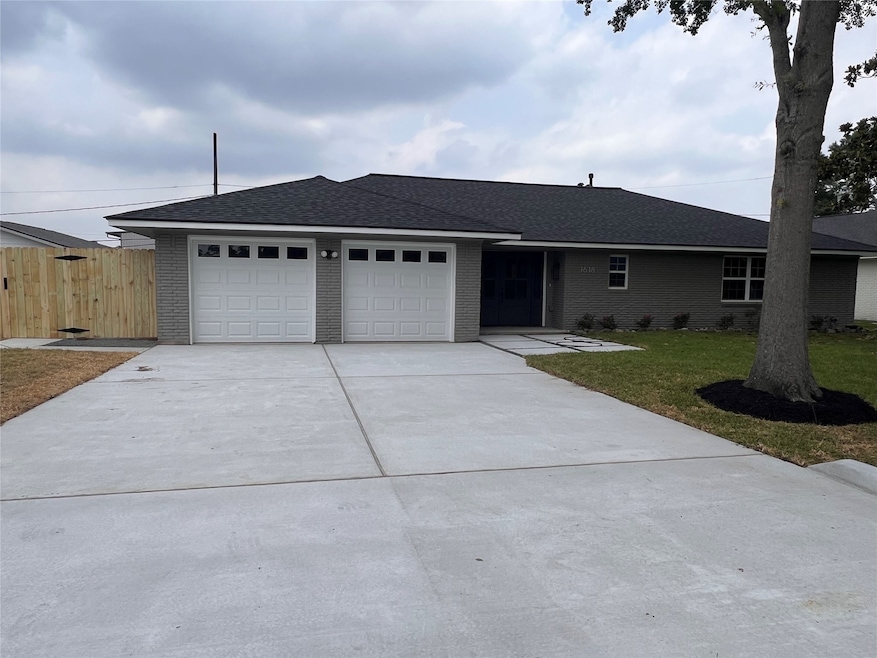
1618 Del Norte St Houston, TX 77018
Oak Forest-Garden Oaks NeighborhoodEstimated payment $3,825/month
Highlights
- Traditional Architecture
- Granite Countertops
- 2 Car Attached Garage
- Oak Forest Elementary School Rated A-
- Family Room Off Kitchen
- Double Vanity
About This Home
This home was taken down to the studs and beautifully updated all in 2024. Roof, plumbing and electric. HVAC including ductwork. Kitchen with cabinets, farm sink, stove, dishwasher, both bathrooms all completely updated. Added walk-in closest in primary so primary now has 2 closets. Laundry room moved from garage inside.Windows throughout. Doors (exterior and interior) Floors, lighting, mirrors. Fence across back. Driveway was completed April 2025 Landscaping including sod completed May2025. Garage Doors. Slab in backyard from prior storage building ready for another building, pergola, outdoor kitchen, etc. Large backyard. Perfect Starter home or a home for downsizing. Zoned to Oak Forest Elementary. Not in a flood plain.
Listing Agent
Berkshire Hathaway HomeServices Premier Properties License #0480113 Listed on: 05/20/2025

Home Details
Home Type
- Single Family
Est. Annual Taxes
- $9,172
Year Built
- Built in 1964
Lot Details
- 9,887 Sq Ft Lot
- South Facing Home
- Back Yard Fenced
Parking
- 2 Car Attached Garage
- Driveway
Home Design
- Traditional Architecture
- Slab Foundation
- Composition Roof
Interior Spaces
- 1,764 Sq Ft Home
- 1-Story Property
- Ceiling Fan
- Entrance Foyer
- Family Room Off Kitchen
- Living Room
- Utility Room
- Washer and Gas Dryer Hookup
- Laminate Flooring
- Fire and Smoke Detector
Kitchen
- Electric Oven
- Gas Cooktop
- Dishwasher
- Granite Countertops
- Self-Closing Drawers and Cabinet Doors
- Disposal
Bedrooms and Bathrooms
- 3 Bedrooms
- 2 Full Bathrooms
- Double Vanity
- Single Vanity
- Bathtub with Shower
Schools
- Oak Forest Elementary School
- Black Middle School
- Waltrip High School
Utilities
- Central Heating and Cooling System
- Heating System Uses Gas
Community Details
- Property has a Home Owners Association
- Ella Lee Forest Civic Association, Phone Number (713) 806-0229
- Ella Lee Forest Subdivision
Map
Home Values in the Area
Average Home Value in this Area
Tax History
| Year | Tax Paid | Tax Assessment Tax Assessment Total Assessment is a certain percentage of the fair market value that is determined by local assessors to be the total taxable value of land and additions on the property. | Land | Improvement |
|---|---|---|---|---|
| 2024 | $7,103 | $438,337 | $290,805 | $147,532 |
| 2023 | $7,103 | $428,936 | $290,805 | $138,131 |
| 2022 | $9,043 | $410,681 | $290,805 | $119,876 |
| 2021 | $9,420 | $404,174 | $290,805 | $113,369 |
| 2020 | $9,127 | $376,899 | $290,805 | $86,094 |
| 2019 | $8,919 | $391,550 | $290,805 | $100,745 |
| 2018 | $1,411 | $391,550 | $290,805 | $100,745 |
| 2017 | $7,366 | $391,550 | $290,805 | $100,745 |
| 2016 | $6,696 | $391,550 | $290,805 | $100,745 |
| 2015 | $994 | $391,550 | $290,805 | $100,745 |
| 2014 | $994 | $264,658 | $193,870 | $70,788 |
Property History
| Date | Event | Price | Change | Sq Ft Price |
|---|---|---|---|---|
| 07/06/2025 07/06/25 | Price Changed | $559,000 | -6.7% | $317 / Sq Ft |
| 06/20/2025 06/20/25 | Price Changed | $599,000 | -4.9% | $340 / Sq Ft |
| 06/09/2025 06/09/25 | Price Changed | $629,900 | -1.6% | $357 / Sq Ft |
| 05/20/2025 05/20/25 | For Sale | $640,000 | -- | $363 / Sq Ft |
Purchase History
| Date | Type | Sale Price | Title Company |
|---|---|---|---|
| Warranty Deed | -- | None Available |
Mortgage History
| Date | Status | Loan Amount | Loan Type |
|---|---|---|---|
| Open | $258,575 | New Conventional |
Similar Homes in the area
Source: Houston Association of REALTORS®
MLS Number: 89749510
APN: 0845470000122
- 3903 Pinemont Dr Unit A
- 3913 Pinemont Dr
- 1410 Del Norte St
- 3919 Pinemont Dr
- 3900 Creekmont Dr
- TBD-33-46 Creekmont Dr
- 1402 Lehman St
- 1402 Hewitt Dr
- 1622 Candlelight Ln
- 3905 Pinemont Dr Unit G
- 4411 Deer Lodge Dr
- 4005 Starbright St
- 5361 Creekmont Oaks Ln
- 1519 Candlelight Ln
- 4025 Starbright St
- 1611 Richelieu Ln
- 1714 Tornado
- 1728 Tornado
- 1803 Latexo Dr
- 1419 Candlelight Ln
- 5114 E Jerad Dr
- 5019 Oak Forest Dr
- 4005 Starbright St
- 1309 Oak Tree Forest Ct
- 4009 Delta Rose St
- 5204 Green Pine Tree Dr
- 4025 Starbright St
- 1714 Tornado
- 1719 Latexo Dr
- 2209 Padron Place
- 2223 Padron Place
- 5007 Shady Nook Ct
- 4414 Belle Glade Dr
- 5510 Rosslyn Rd
- 5520 Rosslyn Rd
- 1722 De Milo Dr
- 5262 Ella Blvd Unit 300 A/B
- 1831 De Milo Dr
- 2303 W Tidwell Rd
- 3362 Pinemont Dr






