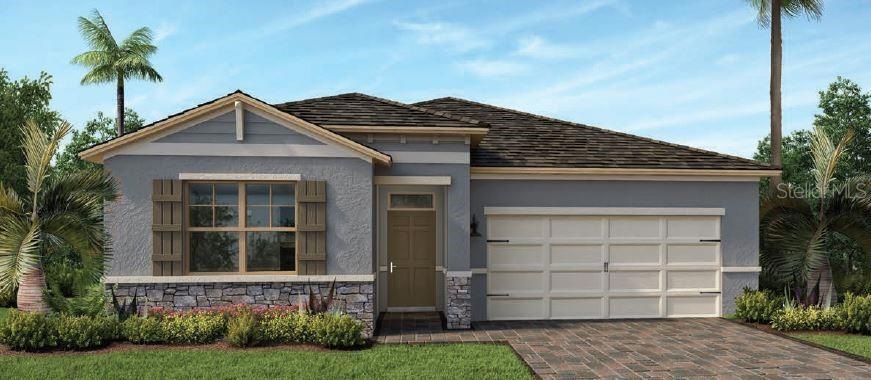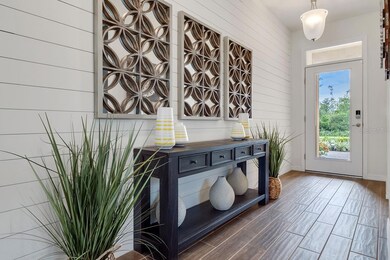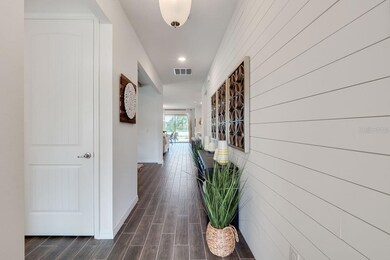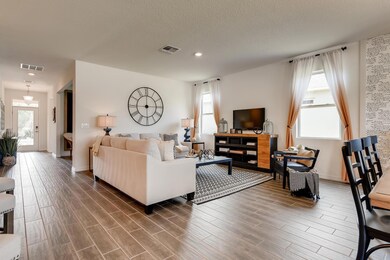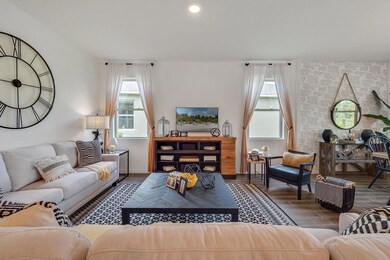1618 Delphi Way New Smyrna Beach, FL 32168
Estimated Value: $368,818 - $394,000
Highlights
- 50 Feet of Waterfront
- Community Pool
- Tile Flooring
- Lake View
- Hurricane or Storm Shutters
- Central Heating and Cooling System
About This Home
As of April 2022The Clifton, welcomes you into the Foyer and leads you past the front living area of the home into the large spacious kitchen, dining, and Great Room. The Kitchen boasts a 7 foot island that doubles as a breakfast bar, walk past the Great Room onto your covered patio 18' X 9' were you will enjoy those outdoor events with friends and family. This 2 Bedroom Flex, 2 bath, 2 car garage home is under construction. This must see home comes with the all the extras including Granite counter tops and bath vanities, 18" X 18" Tile in all living areas and baths. Save money with the highly energy efficient 15 SEER AC, dual pane low E windows, and Builder warranty. This home won’t last long!
*Photos are of similar model but not that of exact house. Pictures, photographs, colors, features, and sizes are for illustration purposes only and will vary from the homes as built. Home and community information including pricing, included features, terms, availability and amenities are subject to change and prior sale at any time without notice or obligation. Please note that no representations or warranties are made regarding school districts or school assignments; you should conduct your own investigation regarding current and future schools and school boundaries.* ;Water: City
Home Details
Home Type
- Single Family
Year Built
- Built in 2021
Lot Details
- 6,098 Sq Ft Lot
- Lot Dimensions are 50x120
- 50 Feet of Waterfront
HOA Fees
Home Design
- Shingle Roof
- Concrete Siding
- Stucco
Interior Spaces
- 1,816 Sq Ft Home
- Lake Views
- Hurricane or Storm Shutters
- Laundry in unit
Kitchen
- Range
- Microwave
- Ice Maker
- Dishwasher
- Disposal
Flooring
- Carpet
- Tile
Bedrooms and Bathrooms
- 3 Bedrooms
- 2 Full Bathrooms
Utilities
- Central Heating and Cooling System
- Electric Water Heater
Listing and Financial Details
- Assessor Parcel Number 735301000510
Community Details
Overview
- Association fees include ground maintenance
- Access Residential Management Association, Phone Number (407) 480-4200
- Access Management Association, Phone Number (407) 480-4200
- Oak Leaf Preserve Ph 1 Subdivision
Recreation
- Community Pool
Ownership History
Purchase Details
Home Financials for this Owner
Home Financials are based on the most recent Mortgage that was taken out on this home.Purchase Details
Home Financials for this Owner
Home Financials are based on the most recent Mortgage that was taken out on this home.Home Values in the Area
Average Home Value in this Area
Purchase History
| Date | Buyer | Sale Price | Title Company |
|---|---|---|---|
| Steele Michelle Chandelle | $100 | -- | |
| Steele Michelle Chandelle | $346,991 | Dhi Title Of Florida |
Mortgage History
| Date | Status | Borrower | Loan Amount |
|---|---|---|---|
| Open | Steele Michelle Chandelle | $200,000 |
Property History
| Date | Event | Price | List to Sale | Price per Sq Ft |
|---|---|---|---|---|
| 04/18/2022 04/18/22 | Sold | $346,991 | +0.9% | $191 / Sq Ft |
| 01/16/2022 01/16/22 | Pending | -- | -- | -- |
| 11/09/2021 11/09/21 | For Sale | $343,991 | -- | $189 / Sq Ft |
Tax History Compared to Growth
Tax History
| Year | Tax Paid | Tax Assessment Tax Assessment Total Assessment is a certain percentage of the fair market value that is determined by local assessors to be the total taxable value of land and additions on the property. | Land | Improvement |
|---|---|---|---|---|
| 2025 | $5,587 | $306,909 | $45,000 | $261,909 |
| 2024 | $5,886 | $369,918 | $62,000 | $307,918 |
| 2023 | $5,886 | $309,601 | $45,000 | $264,601 |
| 2022 | $802 | $294,650 | $42,000 | $252,650 |
| 2021 | $126 | $6,117 | $6,117 | $0 |
Map
Source: Stellar MLS
MLS Number: NS1066766
APN: 7353-01-00-0510
- 1706 Red Rock Rd
- 1716 Red Rock Rd
- 1632 Delphi Way
- 1722 Red Rock Rd
- 1743 Red Rock Rd
- 1806 Red Rock Rd
- 1547 Delphi Way
- Pearson - End Unit Plan at Sandalwood
- 1676 Great Osprey Way
- 0 Old Mission Rd Unit MFRO6308691
- 1680 Great Osprey Way
- 1678 Great Osprey Way
- Pearson - Interior Unit Plan at Sandalwood
- 1656 Great Osprey Way
- 1521 Ocuan Trail
- 1684 Great Osprey Way
- 1658 Great Osprey Way
- 1682 Great Osprey Way
- Hayden Plan at Oak Leaf Preserve
- Cali Plan at Oak Leaf Preserve
