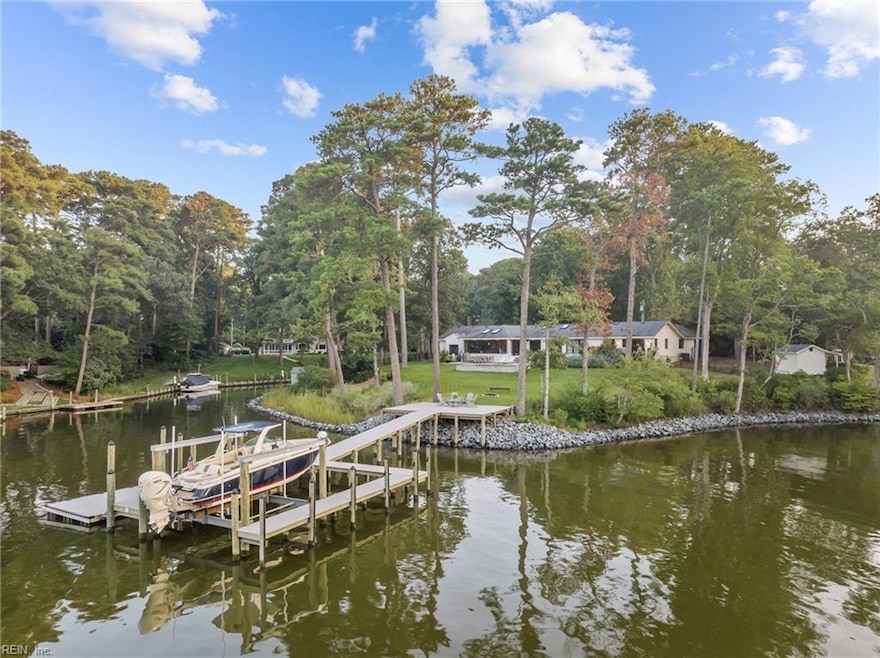
1618 Duke of Windsor Rd Virginia Beach, VA 23454
Alanton NeighborhoodHighlights
- Docks
- Boat Lift
- Deep Water Access
- Alanton Elementary School Rated A
- Greenhouse
- In Ground Pool
About This Home
As of October 2024Welcome to 1618 Duke of Windsor, a California cool oasis where meticulous curation of natural elements meets state-of-the-art technology. Privately set back from the road, this stunning home offers a serene retreat with beautifully designed landscaping & 450 feet of water frontage featuring a living shoreline. Enjoy deep water with a private boat dock & a 20,000 lb boat lift, perfect for boating enthusiasts. Step outside to your personal paradise with a heated saltwater pool by Ocean Leisure, featuring a wet edge & Matrix Black Magic finish. The surrounding concrete patio provides an excellent space for sunbathing or entertaining guests. This home is a perfect blend of luxury, comfort, and modern living, offering an unparalleled waterfront lifestyle.
Home Details
Home Type
- Single Family
Est. Annual Taxes
- $16,282
Year Built
- Built in 1964
Lot Details
- 1.05 Acre Lot
- Home fronts a canal
- Back Yard Fenced
- Sprinkler System
Home Design
- Contemporary Architecture
- Brick Exterior Construction
- Asphalt Shingled Roof
- Stone Siding
Interior Spaces
- 3,646 Sq Ft Home
- 1-Story Property
- Cathedral Ceiling
- Ceiling Fan
- Skylights
- Electric Fireplace
- Window Treatments
- Entrance Foyer
- Home Office
- Recreation Room
- Utility Room
- Water Views
- Crawl Space
- Attic Fan
- Home Security System
Kitchen
- Breakfast Area or Nook
- Gas Range
- Microwave
- Dishwasher
- Disposal
Flooring
- Laminate
- Ceramic Tile
Bedrooms and Bathrooms
- 4 Bedrooms
- En-Suite Primary Bedroom
- Walk-In Closet
- In-Law or Guest Suite
- Dual Vanity Sinks in Primary Bathroom
Laundry
- Dryer
- Washer
Parking
- 1 Car Attached Garage
- Electric Vehicle Home Charger
- Garage Door Opener
- Driveway
Outdoor Features
- In Ground Pool
- Deep Water Access
- Boat Lift
- Docks
- Balcony
- Patio
- Greenhouse
- Storage Shed
Schools
- Alanton Elementary School
- Lynnhaven Middle School
- First Colonial High School
Utilities
- Forced Air Zoned Heating and Cooling System
- Heat Pump System
- Programmable Thermostat
- Well
- Tankless Water Heater
- Gas Water Heater
- Cable TV Available
Community Details
- No Home Owners Association
- Alanton Subdivision
Ownership History
Purchase Details
Home Financials for this Owner
Home Financials are based on the most recent Mortgage that was taken out on this home.Purchase Details
Home Financials for this Owner
Home Financials are based on the most recent Mortgage that was taken out on this home.Purchase Details
Home Financials for this Owner
Home Financials are based on the most recent Mortgage that was taken out on this home.Map
Similar Homes in Virginia Beach, VA
Home Values in the Area
Average Home Value in this Area
Purchase History
| Date | Type | Sale Price | Title Company |
|---|---|---|---|
| Bargain Sale Deed | $2,700,000 | Fidelity National Title | |
| Bargain Sale Deed | $2,700,000 | Fidelity National Title | |
| Warranty Deed | $1,269,100 | Advance Title & Abstract | |
| Special Warranty Deed | $550,000 | Seashore Title & Settlements |
Mortgage History
| Date | Status | Loan Amount | Loan Type |
|---|---|---|---|
| Open | $2,555,090 | New Conventional | |
| Previous Owner | $281,690 | Credit Line Revolving | |
| Previous Owner | $1,400,000 | New Conventional | |
| Previous Owner | $1,385,880 | Construction | |
| Previous Owner | $424,100 | Stand Alone Refi Refinance Of Original Loan | |
| Previous Owner | $300,000 | Stand Alone Refi Refinance Of Original Loan | |
| Previous Owner | $650,000 | Future Advance Clause Open End Mortgage |
Property History
| Date | Event | Price | Change | Sq Ft Price |
|---|---|---|---|---|
| 10/01/2024 10/01/24 | Sold | $2,700,000 | +8.2% | $741 / Sq Ft |
| 09/04/2024 09/04/24 | Pending | -- | -- | -- |
| 08/29/2024 08/29/24 | For Sale | $2,495,000 | -- | $684 / Sq Ft |
Tax History
| Year | Tax Paid | Tax Assessment Tax Assessment Total Assessment is a certain percentage of the fair market value that is determined by local assessors to be the total taxable value of land and additions on the property. | Land | Improvement |
|---|---|---|---|---|
| 2024 | $16,732 | $1,724,900 | $1,220,000 | $504,900 |
| 2023 | $16,282 | $1,644,600 | $1,200,000 | $444,600 |
| 2022 | $12,821 | $1,295,000 | $983,400 | $311,600 |
| 2021 | $12,378 | $1,250,300 | $949,500 | $300,800 |
| 2020 | $12,724 | $1,250,500 | $949,500 | $301,000 |
| 2019 | $11,804 | $1,153,300 | $949,500 | $203,800 |
| 2018 | $11,562 | $1,153,300 | $949,500 | $203,800 |
| 2017 | $11,562 | $1,153,300 | $949,500 | $203,800 |
| 2016 | $11,330 | $1,144,400 | $949,500 | $194,900 |
| 2015 | $11,475 | $1,159,100 | $949,500 | $209,600 |
| 2014 | $10,167 | $1,160,800 | $949,500 | $211,300 |
Source: Real Estate Information Network (REIN)
MLS Number: 10548684
APN: 2408-88-5861
- 1700 Bohnhoff Ct
- 1441 Alanton Dr
- 1836 Eden Way
- 1725 Whiteside Ln
- 1701 Whiteside Ln
- 1102 Noble Walk Ct
- 1121 Lee Rd
- 1723 Vintage Quay
- 1108 Chancellor Walk Ct Unit X4039
- 1125 Chancellor Walk Ct Unit X3006
- 1109 Lee Rd
- 1102 Embassy Ct Unit 30
- 1905 Columbia Rd
- 1528 Stephens Rd
- 1106 Bruton Ln
- 1005 Bay Colony Dr
- 1956 Sandee Crescent
- 1513 Quail Point Rd
- 1329 Destination Ln
- 2156 Refuge Ct
