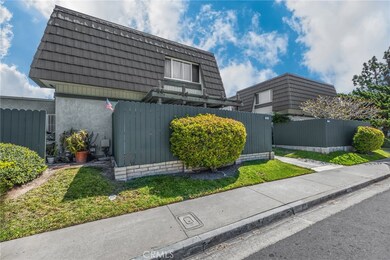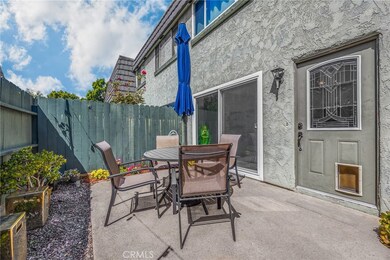
1618 Iowa St Unit C Costa Mesa, CA 92626
Mesa Verde NeighborhoodHighlights
- Open Floorplan
- Traditional Architecture
- Community Pool
- California Elementary School Rated A
- Stone Countertops
- Enclosed patio or porch
About This Home
As of June 2024Welcome to Mesa Verde Villas! This turnkey townhome-style condo offers a modern living experience with all the conveniences you desire. Step inside to find a beautifully renovated interior featuring wide plank contemporary flooring that flows seamlessly throughout. The open concept layout creates a spacious and inviting atmosphere, perfect for entertaining guests or simply relaxing in style. The heart of the home is the stunning kitchen, complete with sleek floating shelves, stone counters, stainless steel appliances, and ample counter space for meal prep. Enjoy the abundant natural light flooding in from the sliding doors into your living area. The bedrooms are generously sized, providing comfortable retreats at the end of the day and the closets are beautifully organized courtesy of California Closets. The remodeled bathroom is a true oasis, boasting a gorgeous design and plenty of natural light pours in from the skylight, highlighting the beauty of this space. Convenience is key with an attached garage and a designated parking space, along with laundry facilities conveniently located in the garage. Other amenities to highlight are the dual pane windows, recessed lighting and central air and heat. Step outside to your private enclosed patio area, offering a perfect spot for outdoor living and dining. Additionally, residents of Mesa Verde Villas enjoy access to a community pool and BBQ area, ideal for enjoying sunny days and creating lasting memories with family and friends. Don't miss out on this opportunity to own a move-in ready home in a highly desirable location in close proximity to schools, restaurants, shopping and convenient freeway access for commuters.
Last Agent to Sell the Property
Real Brokerage Technologies Brokerage Phone: 562-477-3388 License #01217538 Listed on: 05/02/2024

Townhouse Details
Home Type
- Townhome
Est. Annual Taxes
- $5,921
Year Built
- Built in 1971 | Remodeled
Lot Details
- Two or More Common Walls
- Wood Fence
- Landscaped
HOA Fees
- $225 Monthly HOA Fees
Parking
- 1 Car Attached Garage
- 1 Open Parking Space
- Parking Available
- Single Garage Door
Home Design
- Traditional Architecture
- Turnkey
- Wood Siding
- Stucco
Interior Spaces
- 890 Sq Ft Home
- 2-Story Property
- Open Floorplan
- Ceiling Fan
- Skylights
- Recessed Lighting
- Double Pane Windows
- Sliding Doors
- Combination Dining and Living Room
Kitchen
- Electric Range
- Free-Standing Range
- Dishwasher
- Stone Countertops
- Disposal
Flooring
- Laminate
- Tile
Bedrooms and Bathrooms
- 2 Bedrooms
- All Upper Level Bedrooms
- Upgraded Bathroom
- 1 Bathroom
- Stone Bathroom Countertops
- Walk-in Shower
- Exhaust Fan In Bathroom
Laundry
- Laundry Room
- Laundry in Garage
- Washer Hookup
Home Security
Schools
- California Elementary School
- Twinkle Middle School
- Estancia High School
Utilities
- Forced Air Heating and Cooling System
- Phone Available
- Cable TV Available
Additional Features
- Enclosed patio or porch
- Suburban Location
Listing and Financial Details
- Tax Lot 38
- Tax Tract Number 6614
- Assessor Parcel Number 93207051
- $575 per year additional tax assessments
Community Details
Overview
- 140 Units
- Diversified Association Management Association, Phone Number (714) 544-7755
- Mesa Verde Villas Subdivision
Amenities
- Community Barbecue Grill
Recreation
- Community Pool
Security
- Carbon Monoxide Detectors
- Fire and Smoke Detector
Ownership History
Purchase Details
Home Financials for this Owner
Home Financials are based on the most recent Mortgage that was taken out on this home.Purchase Details
Home Financials for this Owner
Home Financials are based on the most recent Mortgage that was taken out on this home.Purchase Details
Home Financials for this Owner
Home Financials are based on the most recent Mortgage that was taken out on this home.Purchase Details
Home Financials for this Owner
Home Financials are based on the most recent Mortgage that was taken out on this home.Purchase Details
Home Financials for this Owner
Home Financials are based on the most recent Mortgage that was taken out on this home.Purchase Details
Home Financials for this Owner
Home Financials are based on the most recent Mortgage that was taken out on this home.Purchase Details
Purchase Details
Home Financials for this Owner
Home Financials are based on the most recent Mortgage that was taken out on this home.Purchase Details
Home Financials for this Owner
Home Financials are based on the most recent Mortgage that was taken out on this home.Purchase Details
Purchase Details
Home Financials for this Owner
Home Financials are based on the most recent Mortgage that was taken out on this home.Similar Homes in Costa Mesa, CA
Home Values in the Area
Average Home Value in this Area
Purchase History
| Date | Type | Sale Price | Title Company |
|---|---|---|---|
| Grant Deed | $482,000 | Fidelity National Title | |
| Interfamily Deed Transfer | -- | Lawyers Title | |
| Grant Deed | $395,000 | Lawyers Title | |
| Interfamily Deed Transfer | -- | Ticor Title Company | |
| Interfamily Deed Transfer | -- | None Available | |
| Grant Deed | $223,000 | Servicelink | |
| Trustee Deed | $200,000 | Accommodation | |
| Grant Deed | $370,000 | Advantage Title Inc | |
| Individual Deed | $229,000 | California Title Company | |
| Interfamily Deed Transfer | -- | -- | |
| Interfamily Deed Transfer | -- | Fidelity National Title Ins |
Mortgage History
| Date | Status | Loan Amount | Loan Type |
|---|---|---|---|
| Open | $440,800 | New Conventional | |
| Previous Owner | $380,353 | New Conventional | |
| Previous Owner | $375,250 | New Conventional | |
| Previous Owner | $260,000 | New Conventional | |
| Previous Owner | $6,690 | Unknown | |
| Previous Owner | $216,220 | FHA | |
| Previous Owner | $74,000 | Stand Alone Second | |
| Previous Owner | $296,000 | Fannie Mae Freddie Mac | |
| Previous Owner | $6,105 | Unknown | |
| Previous Owner | $222,130 | FHA | |
| Previous Owner | $20,000 | Unknown | |
| Previous Owner | $32,250 | No Value Available | |
| Closed | $6,870 | No Value Available |
Property History
| Date | Event | Price | Change | Sq Ft Price |
|---|---|---|---|---|
| 06/03/2024 06/03/24 | Sold | $639,000 | +1.6% | $718 / Sq Ft |
| 05/09/2024 05/09/24 | Pending | -- | -- | -- |
| 05/02/2024 05/02/24 | For Sale | $629,000 | +30.5% | $707 / Sq Ft |
| 09/28/2020 09/28/20 | Sold | $482,000 | +1.5% | $542 / Sq Ft |
| 08/24/2020 08/24/20 | Pending | -- | -- | -- |
| 08/19/2020 08/19/20 | For Sale | $475,000 | +20.3% | $534 / Sq Ft |
| 03/15/2016 03/15/16 | Sold | $395,000 | 0.0% | $444 / Sq Ft |
| 02/17/2016 02/17/16 | Pending | -- | -- | -- |
| 02/14/2016 02/14/16 | For Sale | $395,000 | +77.1% | $444 / Sq Ft |
| 01/25/2012 01/25/12 | Sold | $223,000 | +17.4% | $249 / Sq Ft |
| 11/21/2011 11/21/11 | Pending | -- | -- | -- |
| 11/10/2011 11/10/11 | Price Changed | $189,900 | -2.6% | $212 / Sq Ft |
| 11/04/2011 11/04/11 | Price Changed | $194,900 | -7.1% | $217 / Sq Ft |
| 11/01/2011 11/01/11 | For Sale | $209,900 | 0.0% | $234 / Sq Ft |
| 10/27/2011 10/27/11 | Pending | -- | -- | -- |
| 09/21/2011 09/21/11 | Price Changed | $209,900 | -6.7% | $234 / Sq Ft |
| 09/15/2011 09/15/11 | Price Changed | $224,900 | -11.8% | $251 / Sq Ft |
| 08/02/2011 08/02/11 | For Sale | $255,000 | -- | $284 / Sq Ft |
Tax History Compared to Growth
Tax History
| Year | Tax Paid | Tax Assessment Tax Assessment Total Assessment is a certain percentage of the fair market value that is determined by local assessors to be the total taxable value of land and additions on the property. | Land | Improvement |
|---|---|---|---|---|
| 2024 | $5,921 | $511,501 | $460,350 | $51,151 |
| 2023 | $5,758 | $501,472 | $451,323 | $50,149 |
| 2022 | $5,592 | $491,640 | $442,474 | $49,166 |
| 2021 | $5,522 | $482,000 | $433,798 | $48,202 |
| 2020 | $4,948 | $427,560 | $379,437 | $48,123 |
| 2019 | $4,854 | $419,177 | $371,997 | $47,180 |
| 2018 | $4,761 | $410,958 | $364,703 | $46,255 |
| 2017 | $4,680 | $402,900 | $357,551 | $45,349 |
| 2016 | $2,916 | $236,611 | $191,398 | $45,213 |
| 2015 | $2,885 | $233,057 | $188,523 | $44,534 |
| 2014 | -- | $228,492 | $184,830 | $43,662 |
Agents Affiliated with this Home
-
Oriana Shea

Seller's Agent in 2024
Oriana Shea
Real Brokerage Technologies
(562) 477-3388
4 in this area
235 Total Sales
-
Brian Pfeiffer
B
Buyer's Agent in 2024
Brian Pfeiffer
eXp Realty of California, Inc.
(714) 917-9830
2 in this area
9 Total Sales
-
Michelle Gorden

Seller's Agent in 2020
Michelle Gorden
Hit Home Realty
(949) 891-1712
1 in this area
7 Total Sales
-
Keegan Cin

Buyer Co-Listing Agent in 2020
Keegan Cin
Berkshire Hathaway HomeServices
(310) 963-5595
1 in this area
82 Total Sales
-
P
Seller's Agent in 2016
Patricia Weingart
NON-MEMBER/NBA or BTERM OFFICE
-
J
Buyer's Agent in 2016
Joe Garcia
RE/MAX
Map
Source: California Regional Multiple Listing Service (CRMLS)
MLS Number: RS24088026
APN: 932-070-51
- 1622 Iowa St Unit D
- 1634 Iowa St Unit B
- 3133 Coral Ave
- 1675 New Hampshire Dr
- 3119 Gibraltar Ave
- 3104 Samoa Place
- 1640 Corsica Place
- 3109 Barbados Place
- 2976 Royal Palm Dr
- 3007 Killybrooke Ln
- 2952 Pemba Dr
- 3000 Country Club Dr
- 1147 Charleston St
- 1633 Minorca Dr
- 1713 Oahu Place
- 1174 Kingston St
- 1111 S Coast Dr Unit 18
- 1081 Tulare Dr
- 1119 San Jose
- 1110 Redding Ave






