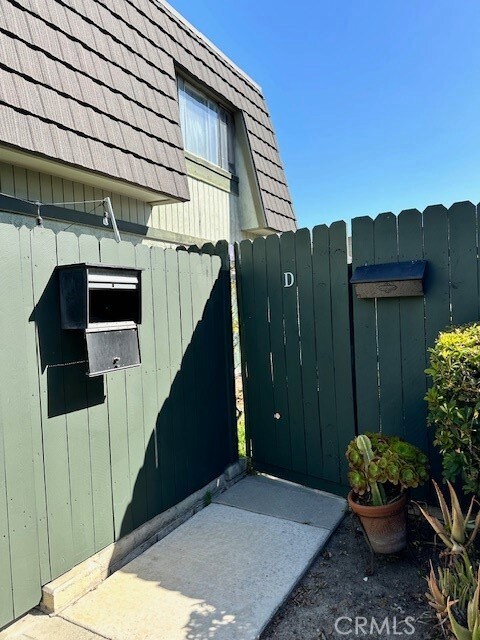
1618 Iowa St Unit D Costa Mesa, CA 92626
Mesa Verde NeighborhoodHighlights
- Community Pool
- 1 Car Attached Garage
- Laundry Room
- California Elementary School Rated A
- Bathtub with Shower
- Community Barbecue Grill
About This Home
As of May 2024Welcome to 1618 Iowa Street, Unit D in sunny Costa Mesa, CA! This cozy and low-maintenance home offers 2 bedrooms and 1 bathroom within its 908 square feet of living space. The end unit location ensures privacy and a sense of exclusivity, and the wrap-around yard provides a perfect space for outdoor relaxation and entertaining. Upon entering, you'll find a well-proportioned living area that flows seamlessly into the kitchen, creating an inviting space for both everyday living and hosting guests. The garage offers convenient parking and additional storage options. This home is perfect for those who appreciate a low-maintenance lifestyle and are willing to put in a little TLC to make it their own. Located in a desirable area of Costa Mesa, this home is close to a variety of dining, shopping, and entertainment options. With a little imagination and some personal touches, this home has the potential to become your ideal retreat in this vibrant coastal community. Don't miss the opportunity to make this your own!
Last Agent to Sell the Property
Compass Newport Beach Brokerage Phone: 949-439-3320 License #02057859 Listed on: 04/11/2024

Property Details
Home Type
- Condominium
Est. Annual Taxes
- $2,810
Year Built
- Built in 1971
HOA Fees
- $225 Monthly HOA Fees
Parking
- 1 Car Attached Garage
- 1 Open Parking Space
Interior Spaces
- 908 Sq Ft Home
- 2-Story Property
- Ceiling Fan
Bedrooms and Bathrooms
- 2 Bedrooms
- All Upper Level Bedrooms
- 1 Full Bathroom
- Bathtub with Shower
Laundry
- Laundry Room
- Laundry in Garage
Additional Features
- 1 Common Wall
- Central Heating
Listing and Financial Details
- Tax Lot 38
- Tax Tract Number 6614
- Assessor Parcel Number 93207052
- $575 per year additional tax assessments
Community Details
Overview
- 140 Units
- Mesa Verde Villas Association, Phone Number (714) 679-6288
- Jeff HOA
Amenities
- Community Barbecue Grill
Recreation
- Community Pool
Ownership History
Purchase Details
Home Financials for this Owner
Home Financials are based on the most recent Mortgage that was taken out on this home.Similar Homes in the area
Home Values in the Area
Average Home Value in this Area
Purchase History
| Date | Type | Sale Price | Title Company |
|---|---|---|---|
| Grant Deed | $615,000 | Chicago Title Company |
Mortgage History
| Date | Status | Loan Amount | Loan Type |
|---|---|---|---|
| Open | $365,000 | New Conventional | |
| Previous Owner | $162,950 | New Conventional | |
| Previous Owner | $50,000 | Credit Line Revolving | |
| Previous Owner | $50,000 | Credit Line Revolving | |
| Previous Owner | $150,000 | Unknown | |
| Previous Owner | $138,215 | Unknown | |
| Previous Owner | $32,900 | Stand Alone Second |
Property History
| Date | Event | Price | Change | Sq Ft Price |
|---|---|---|---|---|
| 05/13/2024 05/13/24 | Sold | $615,000 | +2.5% | $677 / Sq Ft |
| 04/15/2024 04/15/24 | Pending | -- | -- | -- |
| 04/11/2024 04/11/24 | For Sale | $600,000 | -- | $661 / Sq Ft |
Tax History Compared to Growth
Tax History
| Year | Tax Paid | Tax Assessment Tax Assessment Total Assessment is a certain percentage of the fair market value that is determined by local assessors to be the total taxable value of land and additions on the property. | Land | Improvement |
|---|---|---|---|---|
| 2024 | $2,810 | $215,846 | $142,416 | $73,430 |
| 2023 | $2,720 | $211,614 | $139,623 | $71,991 |
| 2022 | $2,604 | $207,465 | $136,885 | $70,580 |
| 2021 | $2,517 | $203,398 | $134,201 | $69,197 |
| 2020 | $2,493 | $201,313 | $132,825 | $68,488 |
| 2019 | $2,448 | $197,366 | $130,220 | $67,146 |
| 2018 | $2,402 | $193,497 | $127,667 | $65,830 |
| 2017 | $2,362 | $189,703 | $125,163 | $64,540 |
| 2016 | $2,311 | $185,984 | $122,709 | $63,275 |
| 2015 | $2,285 | $183,191 | $120,866 | $62,325 |
| 2014 | $2,195 | $179,603 | $118,498 | $61,105 |
Agents Affiliated with this Home
-
Michael Hussey

Seller's Agent in 2024
Michael Hussey
Compass Newport Beach
(949) 438-4340
8 in this area
62 Total Sales
-
Vanessa Villa

Buyer's Agent in 2024
Vanessa Villa
First Team Real Estate
(714) 240-4025
1 in this area
102 Total Sales
Map
Source: California Regional Multiple Listing Service (CRMLS)
MLS Number: PW24069347
APN: 932-070-52
- 1622 Iowa St Unit D
- 1634 Iowa St Unit B
- 3133 Coral Ave
- 1675 New Hampshire Dr
- 3119 Gibraltar Ave
- 3104 Samoa Place
- 1640 Corsica Place
- 3109 Barbados Place
- 2976 Royal Palm Dr
- 3007 Killybrooke Ln
- 2952 Pemba Dr
- 3000 Country Club Dr
- 1147 Charleston St
- 1633 Minorca Dr
- 1713 Oahu Place
- 1174 Kingston St
- 1111 S Coast Dr Unit 18
- 1081 Tulare Dr
- 1119 San Jose
- 1110 Redding Ave






